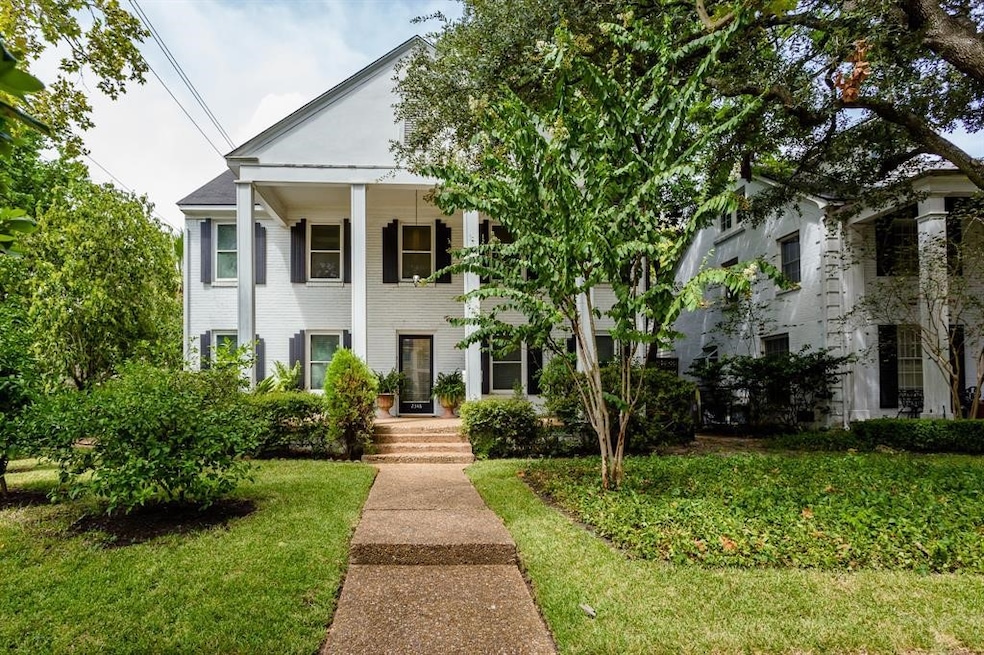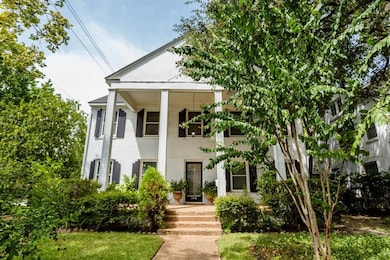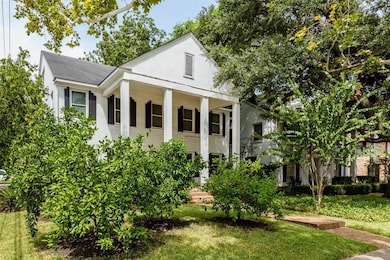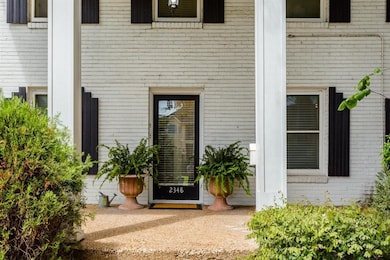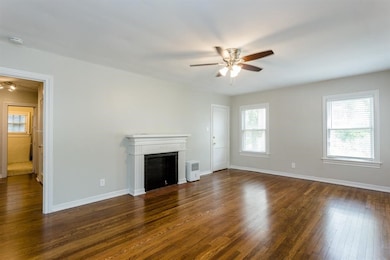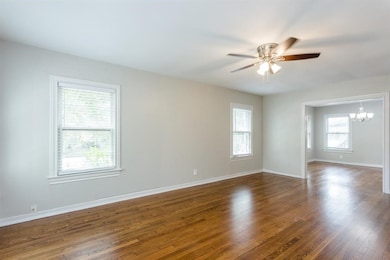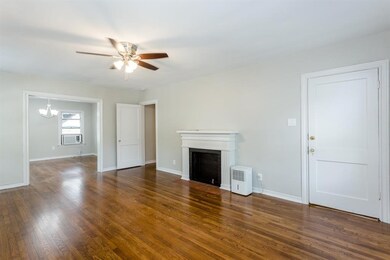2348 Mcclendon St Unit 1 Houston, TX 77030
University Place NeighborhoodHighlights
- Deck
- Traditional Architecture
- Corner Lot
- Roberts Elementary School Rated A
- Wood Flooring
- Quartz Countertops
About This Home
Everything old is NEW again in this completely updated large 2 bedroom 1 bath in triplex, entire bottom floor! Large living area with formal dining room and separate living room with mock fireplace. Spacious kitchen has refrigerator, stainless steel appliances and quartz counter tops. Hardwood floors throughout living areas and bedrooms. Abundance of storage throughout. Free shared use of washer and dryer in the garage area. 1 car garage parking/1 driveway space in tandem. Great location close to the Medical Center, Rice University, Rice Village shopping, restaurants, bus stop and entertainment. Wonderful opportunity to live in a neighborhood rather than an apartment building!!
Property Details
Home Type
- Multi-Family
Est. Annual Taxes
- $16,811
Year Built
- Built in 1940
Lot Details
- 6,210 Sq Ft Lot
- South Facing Home
- Fenced Yard
- Partially Fenced Property
- Corner Lot
Parking
- 1 Car Detached Garage
- Assigned Parking
Home Design
- Triplex
- Traditional Architecture
Interior Spaces
- 1,250 Sq Ft Home
- 3-Story Property
- Ceiling Fan
- Decorative Fireplace
- Window Treatments
- Living Room
- Breakfast Room
- Dining Room
- Utility Room
- Fire and Smoke Detector
Kitchen
- Electric Oven
- Electric Range
- Dishwasher
- Quartz Countertops
Flooring
- Wood
- Tile
- Vinyl
Bedrooms and Bathrooms
- 2 Bedrooms
- 1 Full Bathroom
- Bathtub with Shower
Laundry
- Dryer
- Washer
Outdoor Features
- Deck
- Patio
Schools
- Roberts Elementary School
- Pershing Middle School
- Lamar High School
Utilities
- Window Unit Cooling System
- Cable TV Available
Listing and Financial Details
- Property Available on 8/1/25
- Long Term Lease
Community Details
Overview
- Front Yard Maintenance
- 3 Units
- Windermere Subdivision
Pet Policy
- Call for details about the types of pets allowed
- Pet Deposit Required
Map
Source: Houston Association of REALTORS®
MLS Number: 67271701
APN: 0600430030012
- 2348 Sheridan St
- 2332 Sheridan St
- 2425 Wordsworth St
- 2302 Wordsworth St
- 2438 Southgate Blvd
- 2430 Goldsmith St
- 2314 Dorrington St Unit C
- 2320 Watts St
- 2312 Watts St
- 2523 Watts St
- 2509 Dorrington St Unit B
- 2621 Talbott St
- 2539 Addison Rd
- 2526 Gramercy St
- 2218 Bellefontaine St Unit B
- 2409 Dryden Rd
- 2203 Dorrington St Unit 406
- 2203 Dorrington St Unit 208
- 2203 Dorrington St Unit 301
- 2203 Dorrington St Unit 403
- 2401 Mcclendon St
- 2330 Wordsworth St
- 2324 Wordsworth St
- 2406 Dorrington St Unit D
- 2522 Wordsworth St
- 2430 Dorrington St Unit C
- 2312 Watts St Unit 2314
- 2301 Dorrington St
- 2425 Dorrington St Unit B
- 2501.5 Dorrington St
- 2523 Watts St
- 2315 Swift Blvd Unit 1
- 2210 Dorrington St Unit 201
- 2210 Dorrington St Unit 104
- 2210 Dorrington St Unit 403
- 2222 Maroneal St Unit 631
- 2222 Maroneal St Unit 1412
- 2222 Maroneal St Unit 1414
- 2222 Maroneal St Unit 911
- 2222 Maroneal St Unit 424
