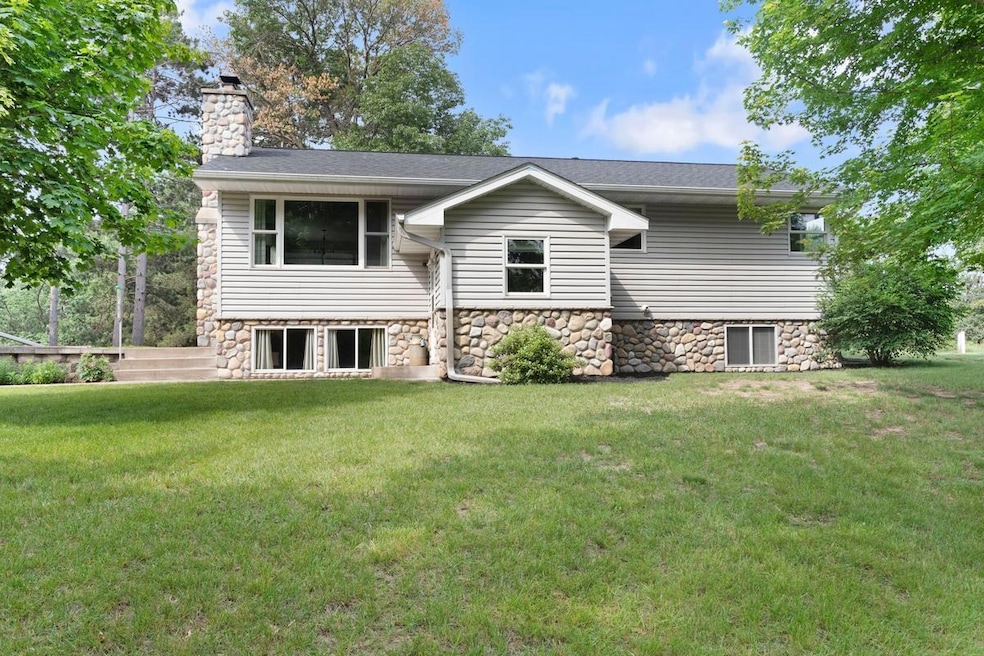
Estimated payment $2,582/month
Highlights
- 125,453 Sq Ft lot
- No HOA
- Stainless Steel Appliances
- Recreation Room
- Screened Porch
- The kitchen features windows
About This Home
Calling all Nature Lovers! Discover your own private haven! This beautifully updated home is nestled on 2.88 acres of towering trees and meticulously landscaped grounds. Almost every square inch on the main living area has been updated, showcasing pride of ownership and thoughtful design throughout. Inside, you'll love a remodeled kitchen including custom cabinetry, granite countertops, newer stainless steel appliances, and a stainless steel range hood- perfect for everyday living and entertaining alike. The home also boasts durable LVP flooring and new carpet, adding a modern touch throughout the main spaces. Enjoy morning coffee or evening relaxation on the sun-filled three season porch, with peaceful views of the natural landscape and abundant wildlife. Outdoors, the property continues to impress with a heated and insulated garage equipped with 220V service- truly a work shoppers dream. Additional storage includes, a large shed wired with electricity along with a spacious Quonset hut building that offers endless potential for equipment, vehicles, or creative use. Unwind in the backyard around the fire pit area, featuring a unique fire hydrant setup with water access and electricity- perfect for gatherings or a cozy backyard retreat. Whether you're watching deer at dawn or listening to the songbirds in the evening, the property is a haven for local wildlife and peaceful living. A rare find combining multiple and thoughtful updates, functional outbuildings, and outdoor extras- don't miss your chance to call this Linwood gem home!
Home Details
Home Type
- Single Family
Est. Annual Taxes
- $2,819
Year Built
- Built in 1976
Parking
- 2 Car Garage
- Detached Carport Space
- Parking Storage or Cabinetry
- Heated Garage
- Insulated Garage
Home Design
- Bi-Level Home
Interior Spaces
- Wood Burning Fireplace
- Brick Fireplace
- Entrance Foyer
- Family Room with Fireplace
- Living Room
- Recreation Room
- Screened Porch
- Storage Room
- Utility Room
Kitchen
- Range
- Dishwasher
- Stainless Steel Appliances
- The kitchen features windows
Bedrooms and Bathrooms
- 3 Bedrooms
- 1 Full Bathroom
Laundry
- Dryer
- Washer
Finished Basement
- Sump Pump
- Basement Window Egress
Utilities
- Forced Air Heating and Cooling System
- 200+ Amp Service
- Private Water Source
- Drilled Well
- Septic System
Additional Features
- Patio
- 2.88 Acre Lot
Community Details
- No Home Owners Association
Listing and Financial Details
- Assessor Parcel Number 313422120017
Map
Home Values in the Area
Average Home Value in this Area
Tax History
| Year | Tax Paid | Tax Assessment Tax Assessment Total Assessment is a certain percentage of the fair market value that is determined by local assessors to be the total taxable value of land and additions on the property. | Land | Improvement |
|---|---|---|---|---|
| 2022 | $2,217 | $297,500 | $87,700 | $209,800 |
| 2021 | $1,987 | $242,300 | $74,100 | $168,200 |
| 2020 | $2,122 | $229,500 | $70,200 | $159,300 |
| 2019 | $2,163 | $215,000 | $67,700 | $147,300 |
| 2018 | $1,748 | $210,600 | $0 | $0 |
| 2017 | $1,742 | $180,400 | $0 | $0 |
| 2016 | $1,757 | $172,900 | $0 | $0 |
| 2015 | $1,444 | $172,900 | $53,500 | $119,400 |
| 2014 | -- | $144,900 | $45,400 | $99,500 |
Property History
| Date | Event | Price | Change | Sq Ft Price |
|---|---|---|---|---|
| 07/17/2025 07/17/25 | Pending | -- | -- | -- |
| 07/03/2025 07/03/25 | Off Market | $424,900 | -- | -- |
| 06/22/2025 06/22/25 | For Sale | $424,900 | -- | $245 / Sq Ft |
Mortgage History
| Date | Status | Loan Amount | Loan Type |
|---|---|---|---|
| Closed | $126,000 | New Conventional | |
| Closed | $145,599 | New Conventional | |
| Closed | $161,000 | New Conventional |
Similar Homes in Stacy, MN
Source: NorthstarMLS
MLS Number: 6739128
APN: 31-34-22-12-0011
- 5159 Fawn Lake Dr NE
- 23900 Taurus St
- 24048 Taurus St
- 24016 Taurus St
- 21727 Unser St NE
- 23123 Erskine St NE
- 6933 232nd Ave NE
- 24439 Typo Creek Dr NE
- 22615 Durant St NE
- 6821 225th Ln NE
- 4061 226th Ln NE
- 21795 Willys St NE
- XXXXX E Typo Dr NE
- 21705 Willys St
- 22718 E Martin Lake Dr NE
- 23118 E Martin Lake Dr NE
- 21103 Tippecanoe St NE
- 6226 213th Ln NE
- 000 213th Ln NE
- 23250 Cornell St NE






