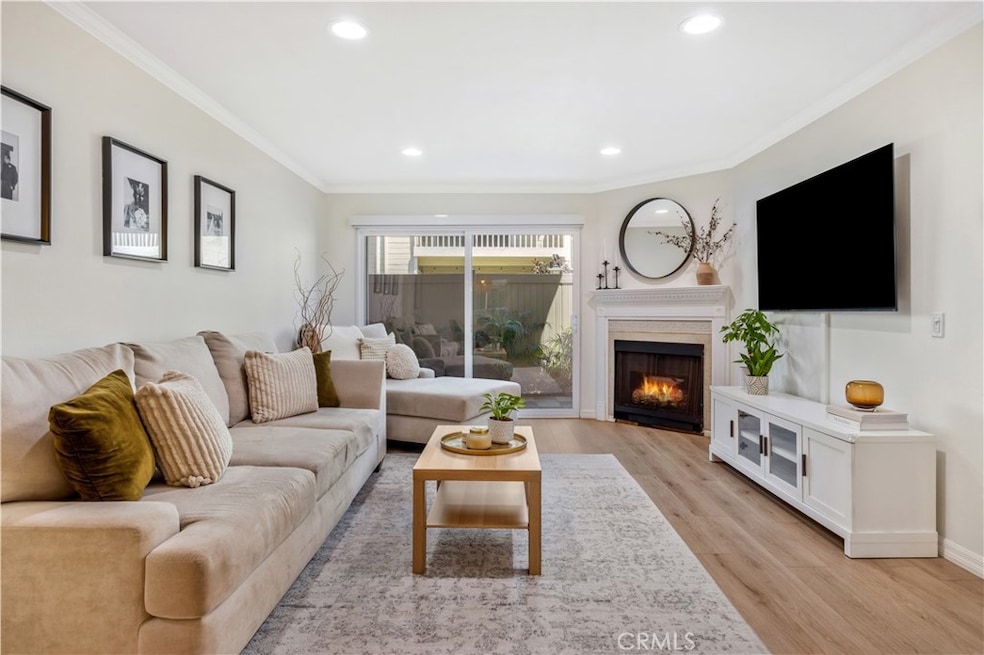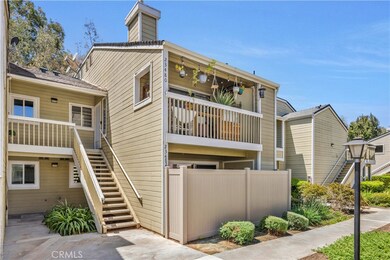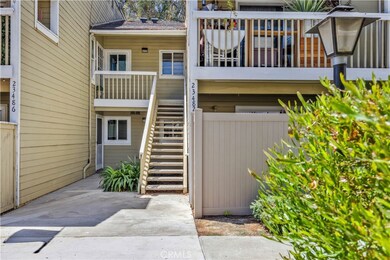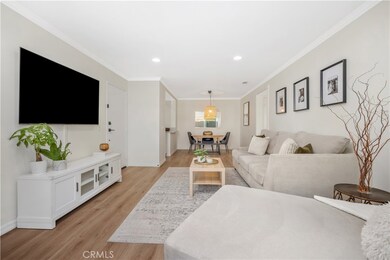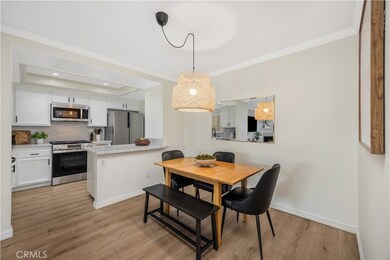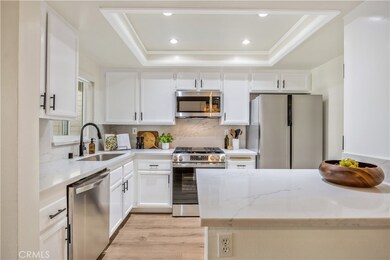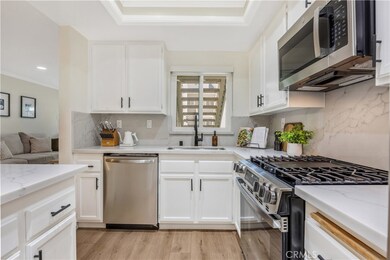23482 Cambridge Rd Unit 294 Yorba Linda, CA 92887
Highlights
- Spa
- Primary Bedroom Suite
- Clubhouse
- Bryant Ranch Elementary School Rated 9+
- 1.72 Acre Lot
- Main Floor Bedroom
About This Home
Welcome home to 23482 Cambridge Road #294! This beautifully updated 2-bedroom, 2-bathroom ground-level home is located in the highly sought-after community of The Villages in Yorba Linda. Step inside to an open-concept floor plan where the living room features a cozy fireplace with custom wood trim and tile surround. Glass sliding doors lead to a private covered patio with a new full-size washer and dryer, greenery, and a brand-new vinyl fence. The living room flows seamlessly into the dining area, highlighted by a stylish bamboo chandelier. The kitchen is designed for entertaining with a peninsula counter, new quartz countertops and backsplash, all-new stainless steel appliances, and sleek matte black hardware. Down the hall, you’ll find a storage closet and a full bathroom with a soaking tub/shower combo, wood vanity, shiplap accent wall, and floating wood shelving. The generously sized secondary bedroom features a beautifully painted accent wall, while the primary suite offers a private retreat with a newly remodeled bathroom showcasing a marble vanity, walk-in shower with Chloe tile, Delta champagne bronze fixtures, and a walk-in closet with a barn door and custom built-ins. Additional highlights include a detached 2-car garage, freshly painted interior, luxury vinyl plank flooring, recessed lighting, custom window coverings, a newer water heater, and newer AC unit. Residents of The Villages enjoy access to amenities including a pool and spa, playground, volleyball court, and clubhouse. Rent includes water and trash. Conveniently located just minutes from the 91 freeway, shopping, and dining—this home truly has it all!
Listing Agent
Marterra Real Estate Brokerage Phone: 949-706-4170 License #01960855 Listed on: 11/21/2025

Condo Details
Home Type
- Condominium
Est. Annual Taxes
- $6,196
Year Built
- Built in 1985
Lot Details
- Two or More Common Walls
- Vinyl Fence
HOA Fees
- $561 Monthly HOA Fees
Parking
- 2 Car Garage
- Parking Available
Home Design
- Entry on the 1st floor
- Turnkey
Interior Spaces
- 1,002 Sq Ft Home
- 1-Story Property
- Recessed Lighting
- Gas Fireplace
- Double Pane Windows
- Custom Window Coverings
- Sliding Doors
- Family Room with Fireplace
- Storage
- Vinyl Flooring
- Neighborhood Views
Kitchen
- Eat-In Kitchen
- Gas Range
- Microwave
- Dishwasher
- Quartz Countertops
Bedrooms and Bathrooms
- 2 Main Level Bedrooms
- Primary Bedroom Suite
- Walk-In Closet
- Remodeled Bathroom
- Bathroom on Main Level
- 2 Full Bathrooms
- Bathtub with Shower
- Walk-in Shower
Laundry
- Laundry Room
- Laundry Located Outside
- Dryer
- Washer
Outdoor Features
- Spa
- Enclosed Patio or Porch
- Exterior Lighting
Additional Features
- No Interior Steps
- Central Heating and Cooling System
Listing and Financial Details
- Security Deposit $3,200
- Rent includes association dues, trash collection, water
- 12-Month Minimum Lease Term
- Available 1/1/26
- Tax Lot 1
- Tax Tract Number 12235
- Assessor Parcel Number 93648505
Community Details
Overview
- 330 Units
- The Villages Association, Phone Number (949) 716-3998
- Village I Subdivision
Amenities
- Community Barbecue Grill
- Clubhouse
Recreation
- Tennis Courts
- Community Pool
- Community Spa
- Park
- Hiking Trails
- Bike Trail
Map
Source: California Regional Multiple Listing Service (CRMLS)
MLS Number: NP25264719
APN: 936-485-05
- 23502 Cambridge Rd Unit 306
- 23556 Cambridge Rd Unit 327
- 6210 Hartford Rd Unit 201
- 6208 Hartford Rd Unit 198
- 6211 Newhaven Ct Unit 128
- 5920 Bedford Ct Unit 137
- 6040 Vermont Ct Unit 80
- 24670 Paseo de Toronto
- 23964 Old Pomegranate Rd
- 8596 E Canyon Vista Dr
- 8491 E Frostwood St
- 23985 Nicole Way Unit 31
- 5527 Patricia Way
- 381 S Lilac Ct
- 8482 E Amberwood St
- 25511 Palermo Way
- 8420 E Tioga Way Unit 185
- 25504 Palermo Way
- 25540 Aragon Way
- 210 S Larkwood St
- 5920 Bedford Ct Unit The Villages Condominiums
- 8604 E Whitewater Dr
- 8755 E Garden View Dr
- 8705 E Running Springs Dr
- 22711 Oakcrest Cir
- 5370 Silver Canyon Rd Unit 7E
- 5420 Copper Canyon Rd Unit 3F
- 823 S Parkglen Place
- 25592 Aragon Way
- 922 S Country Glen Way
- 25550 River Bend Dr
- 1218 S Country Glen Way
- 25635 Corsica Way
- 8000 E Snapdragon Ln Unit 225
- 8201 E Blackwillow Cir
- 8223 E Marblehead Way
- 28377 Brush Canyon Dr
- 22800 Hidden Hills Rd
- 7839 E Quinn Dr
- 7911 E Horizon View Dr
