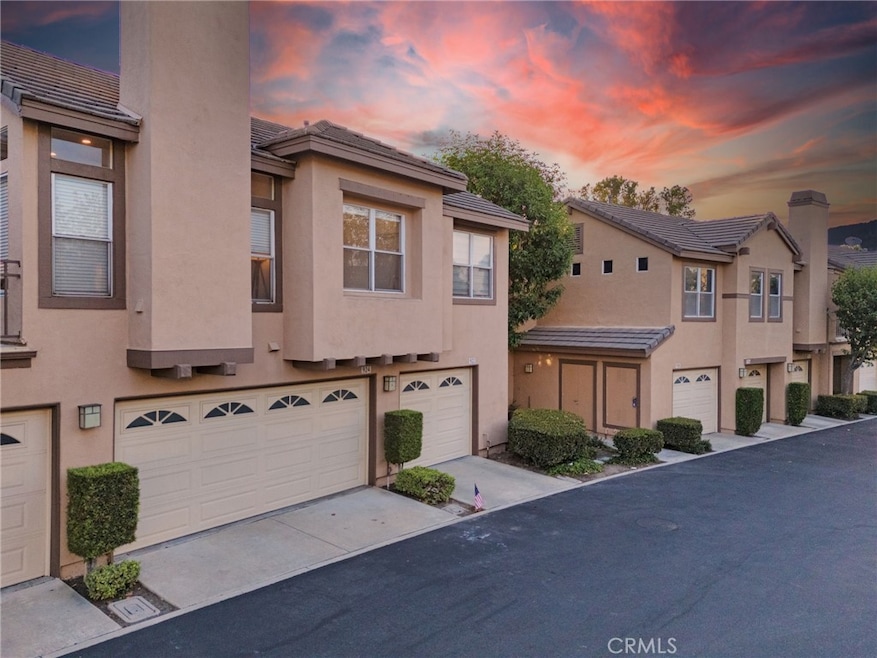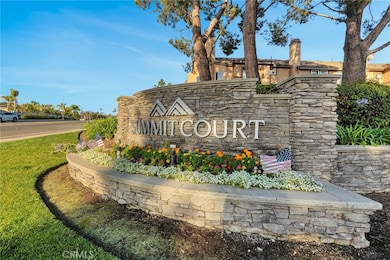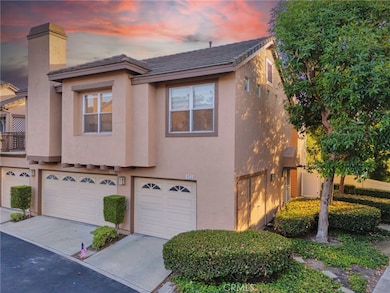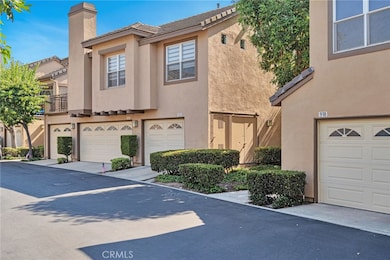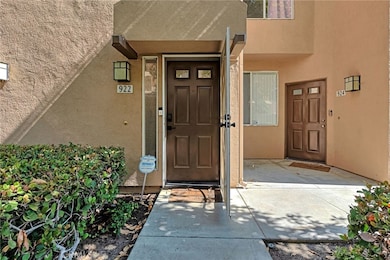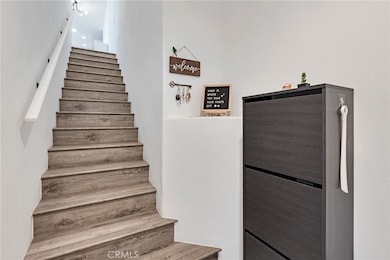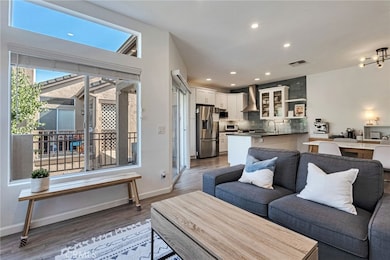922 S Country Glen Way Anaheim, CA 92808
Anaheim Hills NeighborhoodHighlights
- Fitness Center
- In Ground Pool
- Updated Kitchen
- Running Springs Elementary Rated A-
- View of Trees or Woods
- 3.01 Acre Lot
About This Home
Experience stylish hillside living in the highly desirable Summit Court community of Anaheim Hills! This beautifully upgraded 2-bedroom, 2-bath home offers all living space on a single level, with a private ground-floor entry and direct access from the attached garage. A private staircase leads you to an inviting open-concept layout filled with natural light and elevated views. The spacious living room features a cozy fireplace and flows effortlessly into the dining area and remodeled kitchen—perfect for both everyday living and entertaining. The kitchen is outfitted with sleek stone countertops, a custom tile backsplash, stainless steel appliances, and abundant cabinetry. Step outside to the large balcony and take in sweeping vistas and fresh breezes. This home is move-in ready with features such as rich wood laminate floors, recessed lighting, window blinds, silhouette shades, and a crisp, modern feel that complements any décor. Both bedrooms are generously sized. The primary suite includes a large walk-in closet and remodeled en suite bath, while the secondary bedroom is adjacent to a second upgraded bathroom with a walk-in shower. Laundry is conveniently located in the attached one-car garage, and an assigned covered carport adds extra parking flexibility. Ample guest parking is also available nearby. Enjoy resort-style amenities including a sparkling pool and spa, BBQ area, fitness room, and tot lot—all set against the backdrop of scenic hilltops. Ideally located near dining, shopping, trails, parks, golf, and with easy access to the 91 Freeway and 241 Toll Road, this is Anaheim Hills living at its best!
Listing Agent
Sheppard Properties Brokerage Phone: 661-810-8259 License #01758930 Listed on: 11/17/2025
Townhouse Details
Home Type
- Townhome
Est. Annual Taxes
- $5,944
Year Built
- Built in 1994 | Remodeled
Lot Details
- Property fronts a private road
- 1 Common Wall
- Sprinkler System
Parking
- 1 Car Attached Garage
- 1 Detached Carport Space
- Parking Available
- Front Facing Garage
- Single Garage Door
- Assigned Parking
Property Views
- Woods
- Peek-A-Boo
- Mountain
- Hills
- Neighborhood
Home Design
- Contemporary Architecture
- Entry on the 2nd floor
- Turnkey
- Slab Foundation
- Tile Roof
- Stucco
Interior Spaces
- 1,046 Sq Ft Home
- 1-Story Property
- Open Floorplan
- Recessed Lighting
- Gas Fireplace
- Double Pane Windows
- Custom Window Coverings
- Blinds
- Entryway
- Family Room Off Kitchen
- Living Room with Fireplace
- Dining Room
Kitchen
- Updated Kitchen
- Open to Family Room
- Breakfast Bar
- Gas Range
- Range Hood
- Recirculated Exhaust Fan
- Quartz Countertops
- Disposal
Flooring
- Wood
- Laminate
Bedrooms and Bathrooms
- 2 Main Level Bedrooms
- Walk-In Closet
- Upgraded Bathroom
- Bathroom on Main Level
- 2 Full Bathrooms
- Quartz Bathroom Countertops
- Dual Vanity Sinks in Primary Bathroom
- Soaking Tub
- Separate Shower
- Exhaust Fan In Bathroom
- Closet In Bathroom
Laundry
- Laundry Room
- Laundry in Garage
- Gas Dryer Hookup
Home Security
Pool
- In Ground Pool
- In Ground Spa
Outdoor Features
- Patio
- Exterior Lighting
Location
- Property is near a clubhouse
- Property is near a park
- Suburban Location
Utilities
- Forced Air Heating and Cooling System
- Heating System Uses Natural Gas
- Underground Utilities
- Natural Gas Connected
- Gas Water Heater
- Phone Available
- Cable TV Available
Listing and Financial Details
- Security Deposit $3,400
- Rent includes association dues
- 6-Month Minimum Lease Term
- Available 11/22/25
- Tax Lot 1
- Tax Tract Number 14072
- Assessor Parcel Number 93026443
Community Details
Overview
- Property has a Home Owners Association
- 243 Units
- Summit Court Association
- Summit Court Subdivision
- Foothills
Amenities
- Community Barbecue Grill
Recreation
- Fitness Center
- Community Pool
- Community Spa
- Hiking Trails
Security
- Carbon Monoxide Detectors
- Fire and Smoke Detector
Map
Source: California Regional Multiple Listing Service (CRMLS)
MLS Number: SR25261786
APN: 930-264-43
- 885 S Country Glen Way
- 1012 S Silver Star Way
- 8444 E Teton Ct Unit 269
- 1232 S Country Glen Way
- 8449 E Arrowhead Way
- 8420 E Tioga Way Unit 185
- 859 S Parkglen Place
- 927 S Lone Pine Ln
- 0 None Unit IG24141451
- 8596 E Canyon Vista Dr
- 8205 E Somerset Ln
- 1008 S Rossano Way Unit 20
- 1041 S San Marino Way
- 1063 S Taylor Ct
- 7917 E Viewrim Dr
- 8102 E Santo Ct
- 8136 E Naples Ln
- 7939 E Quinn Dr
- 7921 E Quinn Dr
- 1062 S Romano Ct
- 8322 E Truckee Way
- 1218 S Country Glen Way
- 8705 E Running Springs Dr
- 8223 E Marblehead Way
- 8755 E Garden View Dr
- 823 S Parkglen Place
- 1030 S Summer Breeze Ln
- 1063 S Taylor Ct
- 1095 S San Marino Way
- 7911 E Horizon View Dr
- 8201 E Blackwillow Cir
- 7839 E Quinn Dr
- 8000 E Snapdragon Ln Unit 225
- 247 S Larkwood St
- 7706 E Viewrim Dr
- 8604 E Whitewater Dr
- 5920 Bedford Ct Unit The Villages Condominiums
- 937 S Nicole Way
- 960 S Jay Cir
- 950 S Rim Crest Dr Unit 12
