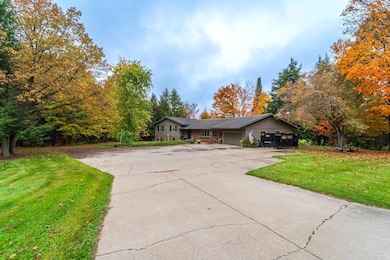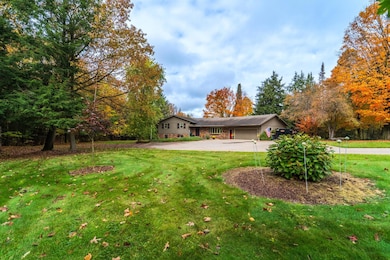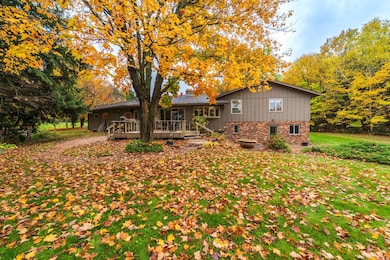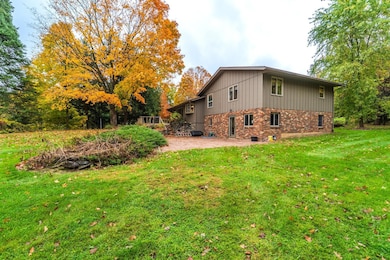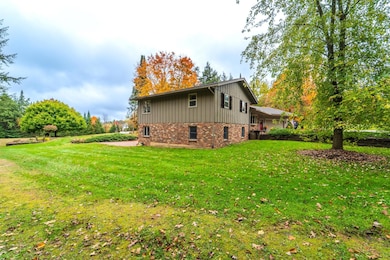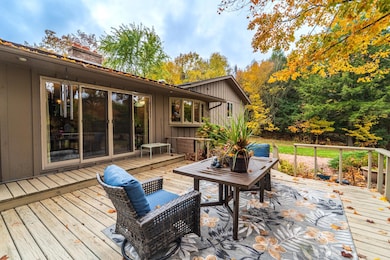234862 County Highway O Marathon City, WI 54448
Estimated payment $2,629/month
Highlights
- Hot Property
- Wood Burning Stove
- Vaulted Ceiling
- Deck
- Wooded Lot
- Wood Flooring
About This Home
Spacious kitchen and dinette area features newer (2023) Andersen sliding doors that lead out to the deck—perfect for entertaining or relaxing outdoors. The vaulted main level, with stunning Butternut white walnut ceilings, centers around a striking 3-sided fireplace that connects the living room, kitchen, and dinette in a warm, inviting flow. Up a short flight of stairs, you’ll find three comfortable bedrooms and a full 4-piece bath. One bedroom stands out with vaulted walnut ceilings and custom built-in cabinetry. The walk-out lower level offers exceptional versatility with its own separate entrance and paver patio—ideal for a home business, guest suite, or multi-generational living. This level includes a massive 4th bedroom (or office), a 3-piece bath, a rec room and family room. The rec room features walkout access to the backyard, two bright windows, generous counter space that could easily be converted into a kitchen.
Home Details
Home Type
- Single Family
Est. Annual Taxes
- $3,540
Year Built
- Built in 1977
Lot Details
- 10 Acre Lot
- Lot Dimensions are 545x745
- Rural Setting
- Stone Retaining Walls
- Wooded Lot
Parking
- 2 Car Attached Garage
Home Design
- Brick Exterior Construction
- Block Foundation
- Frame Construction
- Shingle Roof
- Composition Roof
- Wood Siding
Interior Spaces
- Vaulted Ceiling
- 2 Fireplaces
- Wood Burning Stove
- French Doors
- Dryer
Kitchen
- Built-In Oven
- Electric Oven
- Electric Range
- Microwave
- Freezer
- Dishwasher
Flooring
- Wood
- Carpet
- Tile
- Vinyl
Bedrooms and Bathrooms
- 4 Bedrooms
Partially Finished Basement
- Basement Fills Entire Space Under The House
- Interior and Exterior Basement Entry
- Sump Pump
- Laundry in Basement
- Basement Window Egress
Outdoor Features
- Deck
- Open Patio
- Shed
- Outbuilding
Utilities
- Central Air
- Heating System Uses Propane
- Baseboard Heating
- Hot Water Heating System
- Drilled Well
- Propane Water Heater
Listing and Financial Details
- Assessor Parcel Number 076-2906-151-0996
Map
Home Values in the Area
Average Home Value in this Area
Property History
| Date | Event | Price | List to Sale | Price per Sq Ft |
|---|---|---|---|---|
| 10/20/2025 10/20/25 | For Sale | $445,000 | -- | $137 / Sq Ft |
Source: Greater Northwoods MLS
MLS Number: 214818
- 146503 County Road Nn
- 231874 N 104th Ave
- 231822 N 104th Ave
- Lot 1 Stettin Dr
- 36.81 Acres Stettin Dr
- Lot 3 Stettin Dr
- Lot 2 Stettin Dr
- 147180 County Road Nn
- 120 Acres Stettin Dr
- 230897 N 136th Ave
- 231876 Little Brook Ct
- 231816 Little Brook Ct
- 231952 Little Brook Ct
- 231752 Twin Fawn Trail
- 231747 Twin Fawn Trail
- 231781 Twin Fawn Trail
- 116 S 68th Ave
- 6603 Conner Davis Dr
- 42 Acres Marathon Rd
- 10.80 Acres N 72nd Ave
- 515 S 68th Ave
- 5301 Sherman St
- 601-615 S 56th Ave
- 505 S 56th Ave
- 1000 S 50th Ave
- 1121 S 50th Ave
- 4111 Stewart Ave
- 150860 Nightingale Ln
- 2201 Rosecrans St
- 815 N 29th Ave Unit A
- 227502 Harrier Ave
- 1520 Elm St
- 1401 Elm St
- 218 N 8th Ave
- 1001 S 4th Ave
- 211 W Thomas St Unit 211 W Thomas St
- 1317 Cleveland Ave Unit 1317 Cleveland Ave
- 143 River St Unit 143 River Street
- 1240 Merrill Ave
- 1009 N 4th Ave Unit Upper

