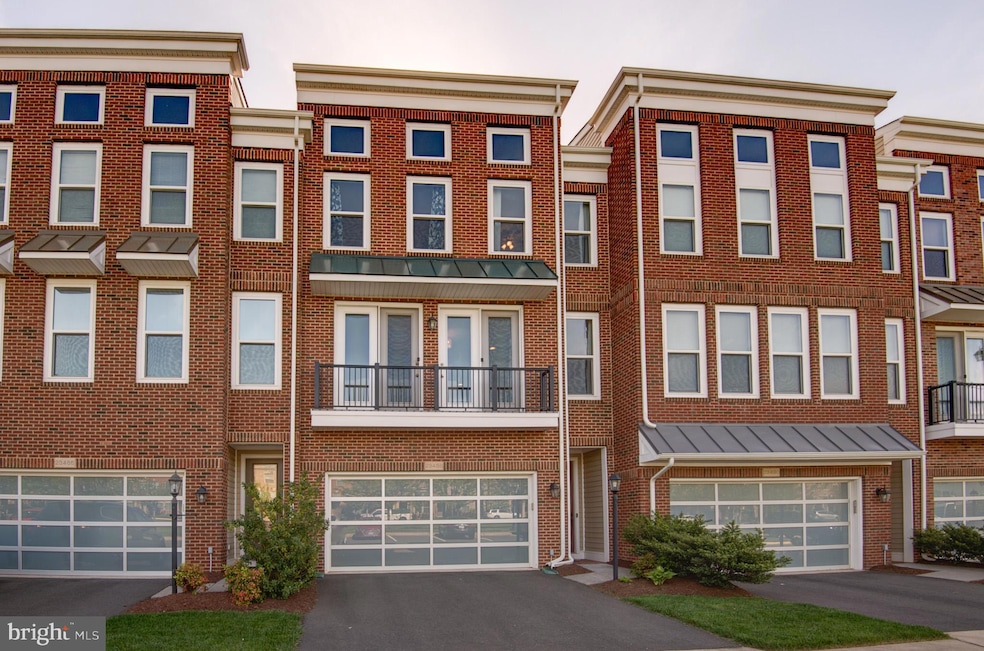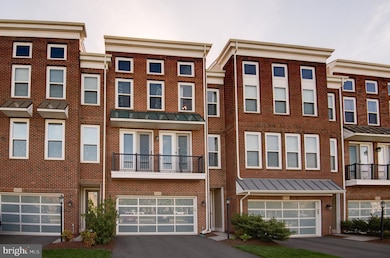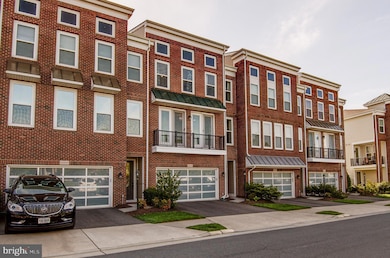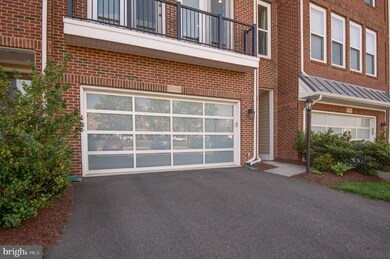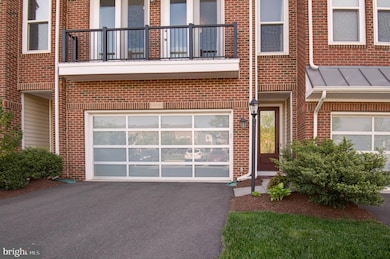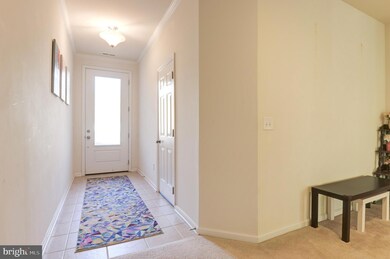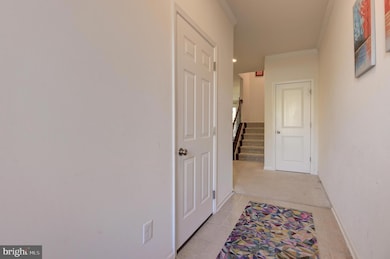23488 Hillgate Terrace Ashburn, VA 20148
Highlights
- Clubhouse
- Contemporary Architecture
- Wood Flooring
- Creighton's Corner Elementary School Rated A
- Recreation Room
- Great Room
About This Home
* LOCATION! LOCATION! LOCATION! Vanmetre built, 2 car front load garage, PARKER I floor plan, 3,206 sq ft on its 3 Levels * 3 Bedrooms, 3 Full Bathrooms, & 1 half baths * Brick Front * Deck off of Kitchen * Fenced backyard * Flowing hardwood floors at main level * Upgraded cabinets, SS appliances, backsplash & granite counters * Center island * Laundry @ Bedroom Upper Level * Walk-In Closet @ Primary Bedroom * Heart of Ashburn!! Quick access to major roads - Evergreen Mills Rd, Loudoun County Parkway & 267 Greenway/Toll. Close to Dulles International Airport, Loudoun Station, Brambleton Town Center, Dulles Landing * Excellence in style, function & location * RentSpree Online Application link is provided at 'Lease Information'
Rent Requirements:
1) Single applicant income is 3 times rent, and not combined income of the applicants'
2) Each applicant credit scores are 680+
3) Good rental verification
Townhouse Details
Home Type
- Townhome
Est. Annual Taxes
- $6,627
Year Built
- Built in 2015
Lot Details
- 2,614 Sq Ft Lot
- Property is in very good condition
Parking
- 2 Car Attached Garage
- 2 Driveway Spaces
- Front Facing Garage
- On-Street Parking
Home Design
- Contemporary Architecture
- Concrete Perimeter Foundation
- Masonry
Interior Spaces
- 3,206 Sq Ft Home
- Property has 3 Levels
- Ceiling height of 9 feet or more
- Recessed Lighting
- Window Treatments
- Window Screens
- Entrance Foyer
- Great Room
- Family Room Off Kitchen
- Formal Dining Room
- Recreation Room
Kitchen
- Built-In Oven
- Stove
- Range Hood
- Built-In Microwave
- Ice Maker
- Dishwasher
- Kitchen Island
- Upgraded Countertops
- Disposal
Flooring
- Wood
- Carpet
- Ceramic Tile
Bedrooms and Bathrooms
- 3 Bedrooms
- En-Suite Primary Bedroom
- En-Suite Bathroom
- Walk-In Closet
- Soaking Tub
- Bathtub with Shower
Laundry
- Laundry Room
- Laundry on upper level
- Dryer
- Washer
Finished Basement
- Walk-Out Basement
- Garage Access
Utilities
- Forced Air Heating and Cooling System
- Vented Exhaust Fan
- Water Dispenser
- Natural Gas Water Heater
Listing and Financial Details
- Residential Lease
- Security Deposit $3,990
- Requires 1 Month of Rent Paid Up Front
- Tenant pays for light bulbs/filters/fuses/alarm care, minor interior maintenance, all utilities
- Rent includes hoa/condo fee, taxes, trash removal
- No Smoking Allowed
- 12-Month Min and 24-Month Max Lease Term
- Available 7/7/25
- $50 Application Fee
- $100 Repair Deductible
- Assessor Parcel Number 201297680000
Community Details
Overview
- Property has a Home Owners Association
- Association fees include common area maintenance, trash, snow removal
- Built by Vanmetre Homes
- Brambleton Town Ctr Resi Subdivision
Amenities
- Common Area
- Clubhouse
Recreation
- Community Playground
- Community Pool
Pet Policy
- Pets allowed on a case-by-case basis
- Pet Deposit $500
Map
Source: Bright MLS
MLS Number: VALO2101646
APN: 201-29-7680
- 42265 Hampton Woods Terrace
- 23393 Epperson Square
- 23554 Christina Ridge Square
- 42350 Stonemont Cir
- 42108 Autumn Rain Cir
- 23420 Somerset Crossing Place
- 23256 April Mist Place
- 41960 Barnsdale View Ct
- 42578 Dreamweaver Dr
- 23294 Evening Primrose Square
- 23718 Sailfish Square
- 23162 Horseshoe Trail Square
- 42289 Porter Ridge Terrace
- 23372 Minerva Dr
- 23112 Brooksbank Square
- 23109 Cottonwillow Square
- 42473 Tourmaline Ln
- 23079 Copper Tree Terrace
- 23062 Soaring Heights Terrace
- 42587 Good Hope Ln
- 23503 Adagio Terrace
- 23498 Epperson Square
- 23451 Epperson Square
- 23647 Turtle Point Terrace
- 42181 Castle Ridge Square
- 23655 Turtle Point Terrace
- 23265 Tradewind Dr
- 42331 Benfold Square
- 23380 Evening Primrose Square
- 23592 Kindred Terrace
- 23605 Rose Leigh Terrace
- 23110 Lavallette Square
- 42301 Ashmead Terrace
- 42359 Piper Creek Terrace
- 42367 Piper Creek Terrace
- 42279 Crawford Terrace
- 42282 Crawford Terrace
- 22950 Camilla Springs Square
- 23375 Lewis Hunt Square
- 42770 Conquest Cir
