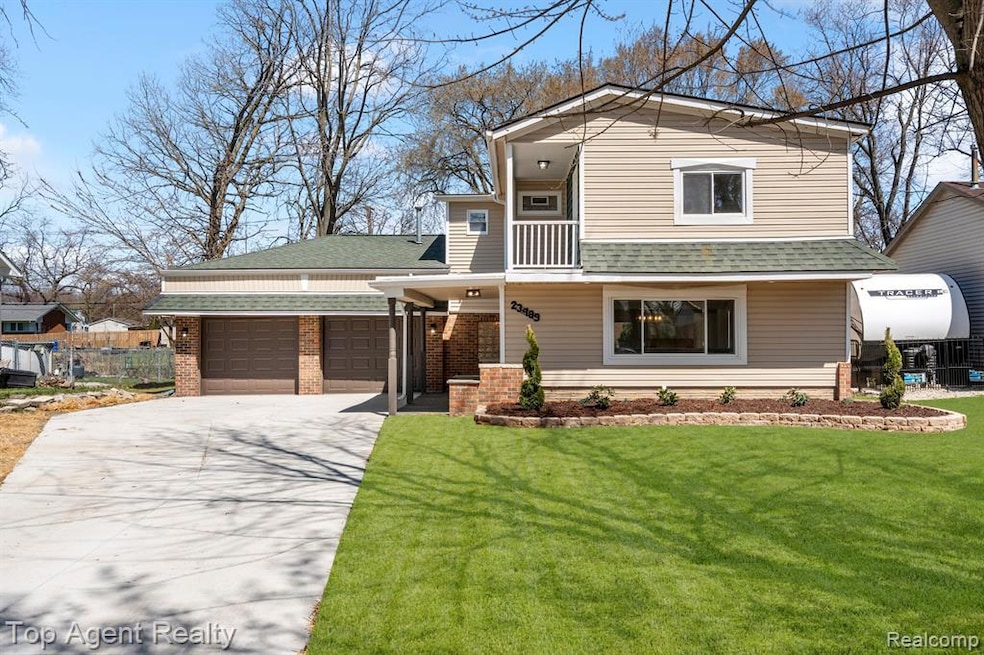Welcome to the most stunning, spacious 4-bedroom, 2.5-bathroom home in the neighborhood! This charming home has been completely remodeled with the most modern amenities. The fully updated kitchen is open to the living room and features new cabinets, quartz countertops, a quartz backsplash, stainless steel appliances, and a new matte black island to complement the modern look of the home (2025). The bathrooms boast a combination of new tile, vanities, mirrors, and light fixtures (2025). There is one bedroom on the main floor and three large bedrooms upstairs. Enjoy the master bedroom, complete with a walk-in closet, a fully remodeled bathroom, and a balcony! Other updates include fresh paint (2025), new vinyl plank flooring (2025), new carpeting (2025), new lighting (2025), a new concrete driveway and sidewalks (2025), a new exposed aggregate patio (2025), new windows (2025), new garage doors (2025), and so much more! The backyard features a creek and is spacious enough for all your summer entertaining needs. This home is truly one of a kind—hurry, it won’t last long!

