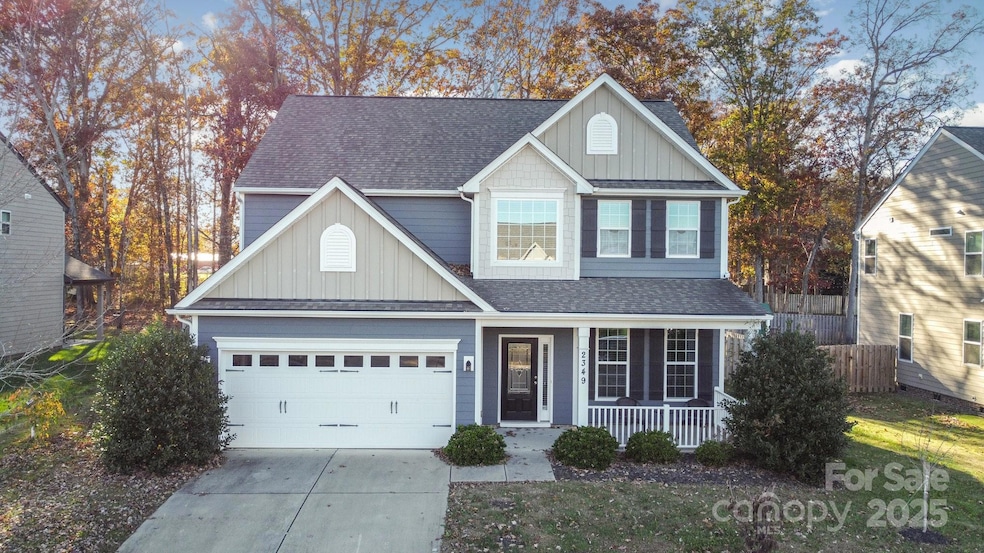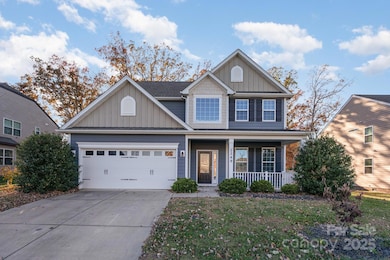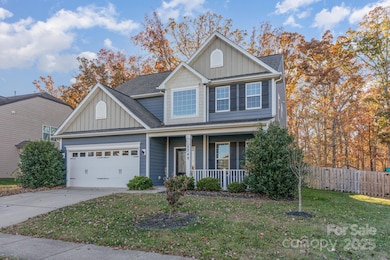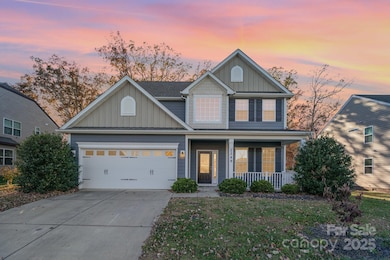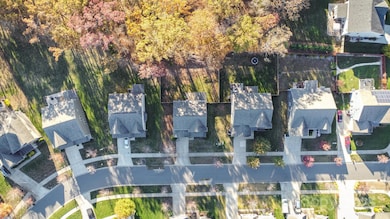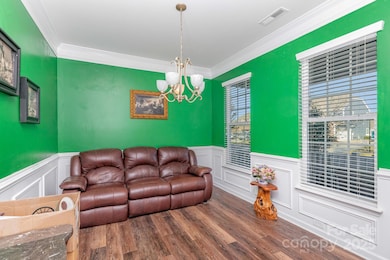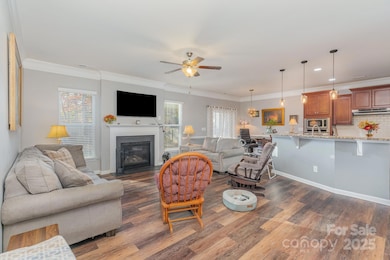2349 Balting Glass Dr Indian Trail, NC 28079
Estimated payment $2,930/month
Highlights
- Clubhouse
- Community Pool
- 2 Car Attached Garage
- Porter Ridge Middle School Rated A
- Front Porch
- Soaking Tub
About This Home
Charming 4 bedroom 3 full bath home in the popular Glendalough subdivision of Indian Trail. This home features beautiful vinyl plank flooring throughout the downstairs and nice neutral carpet upstairs. The large den area features a cozy gas fireplace. The kitchen has stainless steel appliances, granite countertops and a nice size breakfast bar. Step out onto the back patio to enjoy your private fenced backyard while entertaining guests or having family fun. The primary bedroom upstairs has a tray ceiling and large bathroom with garden tub. A nice bonus area upstairs will make a great office or kids play area. Conveniently there is a bedroom and full bath on the main floor, too! Just a couple of blocks away you will find the neighborhood clubhouse and large outdoor pool. Glendalough offers convenient access to interstates, shopping and dining. You will love this part of Union County!
Listing Agent
Keller Williams South Park Brokerage Email: leenorthcutt@kw.com License #335180 Listed on: 11/14/2025

Home Details
Home Type
- Single Family
Est. Annual Taxes
- $3,508
Year Built
- Built in 2016
Lot Details
- Back Yard Fenced
- Property is zoned AV5
HOA Fees
- $55 Monthly HOA Fees
Parking
- 2 Car Attached Garage
- Driveway
Home Design
- Slab Foundation
- Composition Roof
Interior Spaces
- 2-Story Property
- Gas Log Fireplace
- Laundry on upper level
Kitchen
- Breakfast Bar
- Built-In Oven
- Gas Cooktop
- Microwave
- Dishwasher
- Kitchen Island
- Disposal
Flooring
- Carpet
- Tile
- Vinyl
Bedrooms and Bathrooms
- Walk-In Closet
- 3 Full Bathrooms
- Soaking Tub
- Garden Bath
Outdoor Features
- Front Porch
Schools
- Porter Ridge Elementary And Middle School
- Porter Ridge High School
Utilities
- Central Air
- Heating System Uses Natural Gas
- Electric Water Heater
- Cable TV Available
Listing and Financial Details
- Assessor Parcel Number 08-300-261
Community Details
Overview
- Glendalough HOA
- Glendalough Subdivision
- Mandatory home owners association
Amenities
- Clubhouse
Recreation
- Community Playground
- Community Pool
Map
Home Values in the Area
Average Home Value in this Area
Tax History
| Year | Tax Paid | Tax Assessment Tax Assessment Total Assessment is a certain percentage of the fair market value that is determined by local assessors to be the total taxable value of land and additions on the property. | Land | Improvement |
|---|---|---|---|---|
| 2024 | $3,508 | $321,700 | $65,700 | $256,000 |
| 2023 | $3,508 | $321,700 | $65,700 | $256,000 |
| 2022 | $3,508 | $321,700 | $65,700 | $256,000 |
| 2021 | $3,472 | $318,400 | $65,700 | $252,700 |
| 2020 | $1,289 | $209,100 | $34,000 | $175,100 |
| 2019 | $2,817 | $209,100 | $34,000 | $175,100 |
| 2018 | $1,289 | $209,100 | $34,000 | $175,100 |
| 2017 | $3,067 | $224,300 | $34,000 | $190,300 |
| 2016 | $460 | $34,000 | $34,000 | $0 |
| 2015 | $264 | $34,000 | $34,000 | $0 |
| 2014 | -- | $0 | $0 | $0 |
Property History
| Date | Event | Price | List to Sale | Price per Sq Ft | Prior Sale |
|---|---|---|---|---|---|
| 11/14/2025 11/14/25 | For Sale | $490,000 | +6.5% | $207 / Sq Ft | |
| 06/20/2023 06/20/23 | Sold | $460,000 | +3.4% | $190 / Sq Ft | View Prior Sale |
| 05/13/2023 05/13/23 | Pending | -- | -- | -- | |
| 05/11/2023 05/11/23 | For Sale | $445,000 | -- | $184 / Sq Ft |
Purchase History
| Date | Type | Sale Price | Title Company |
|---|---|---|---|
| Warranty Deed | $460,000 | None Listed On Document | |
| Interfamily Deed Transfer | -- | None Available | |
| Warranty Deed | $281,500 | None Available | |
| Deed | $279,000 | -- |
Mortgage History
| Date | Status | Loan Amount | Loan Type |
|---|---|---|---|
| Open | $310,000 | New Conventional | |
| Previous Owner | $240,000 | New Conventional | |
| Previous Owner | $253,012 | New Conventional |
Source: Canopy MLS (Canopy Realtor® Association)
MLS Number: 4321396
APN: 08-300-261
- 2200 Riverbend Ave Unit 19
- 2208 Riverbend Ave Unit 21
- 2130 Riverbend Ave Unit 14
- 2217 Riverbend Ave Unit 65
- 2145 Riverbend Ave Unit 70
- 2137 Riverbend Ave Unit 72
- 2209 Riverbend Ave Unit 67
- 2133 Riverbend Ave Unit 73
- 2109 Riverbend Ave Unit 79
- 3913 Pee Dee St Unit 28
- 1901 Riverbend Ave Unit 83
- 1821 Riverbend Ave Unit 85
- 3882 Pee Dee St Unit 51
- 4172 Poplin Grove Dr
- 2209 Dickson Ct Unit 53
- 3637 Edisto Place Unit 119
- 3629 Edisto Place Unit 117
- 3636 Edisto Place Unit 120
- 3633 Edisto Place Unit 118
- 2013 Swanport Ln
- 1916 Seefin Ct Unit BASEMENT ONLY
- 4432 Roundwood Ct
- 4114 Oconnell St
- 1701 Seefin Ct
- 5207 Maynard Hill Dr
- 2051 Swanport Ln
- 2057 Swanport Ln
- 3824 Allenby Place
- 2118 Moselle Dr
- 2130 Moselle Dr
- 1354 Harleston St
- 3616 N Rocky River Rd
- 5224 Maynard Hill Dr
- 3649 Secrest Landing
- 3651 Secrest Landing
- 3519 Secrest Landing
- 3514 Nimbell Rd
- 3512 Nimbell Rd
- 3526 Nimbell Rd
- 3509 Nimbell Rd
