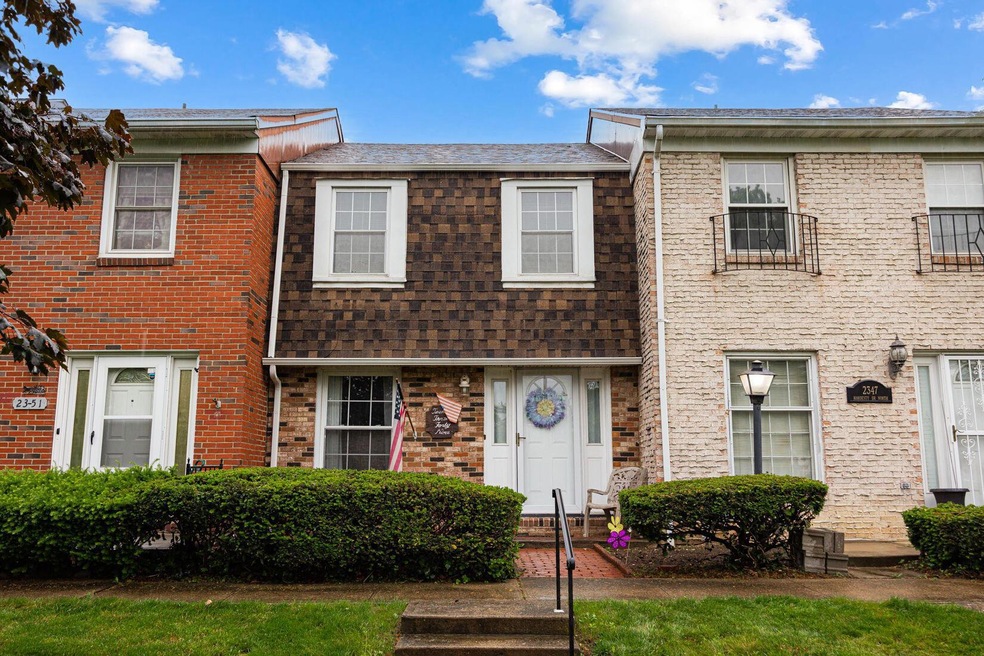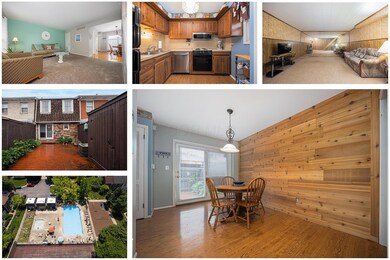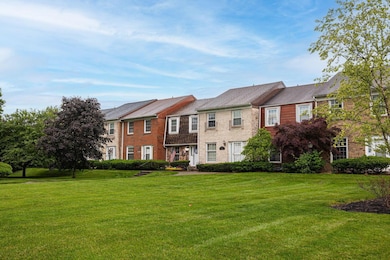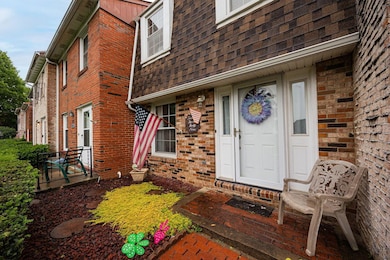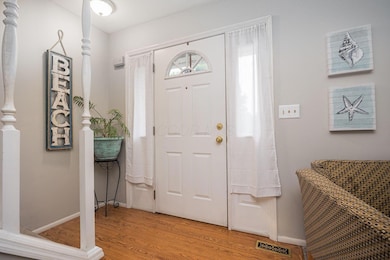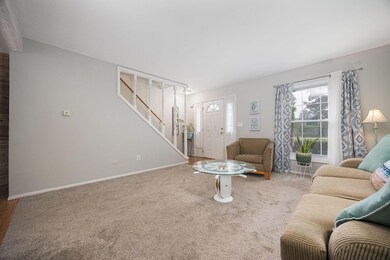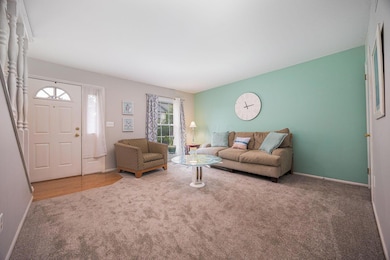
2349 Hardesty Dr N Unit B9 Columbus, OH 43204
Brookshire NeighborhoodEstimated payment $1,190/month
Highlights
- Traditional Architecture
- Tennis Courts
- Park
- Community Pool
- Patio
- 5-minute walk to Hilltonia Park
About This Home
It's not often you find a finished basement, updated floors, and covered parking under $160K — but that's the quiet magic of ''The Hardesty Hideaway''. This two-story condo checks more boxes than you'd expect, with a layout that lives larger than its price tag suggests. ••• Upstairs, both bedrooms are surprisingly spacious — with enough room for a king-sized bed, a desk, and a dresser without sacrificing breathing room. The full bath nearby keep things comfy and practical. ••• Downstairs, the finished basement adds nearly 300 sq ft of flexible bonus space and laundry area. Whether you're hosting movie nights, setting up a workout zone, or just need space for guests, this level adds real value — not just square footage. ••• The main floor feels calm and coastal, thanks to soft tones, cushy carpet underfoot, and a shiplap feature wall that brings texture and warmth. And just outside, the private, fenced patio offers your own little oasis for morning coffee, twinkle-light evenings, or quiet time away from the world. ••• Recent updates include a new roof, gutters, hot water tank, and plush carpet — plus two assigned carport spots that keep your car covered year-round. While the kitchen and baths could shine even more with a few more modern touches, the big stuff is already handled. ••• Community amenities include a pool, tennis courts, basketball, playground, and green space — all tucked into a quiet neighborhood where neighbors wave and errands are just minutes away. Ideal for first-time buyers, solo homeowners, or anyone ready to simplify — without sacrificing comfort or character. [Video & 3D Tours available for ''The Hardesty Hideaway'']
Property Details
Home Type
- Condominium
Est. Annual Taxes
- $2,042
Year Built
- Built in 1965
HOA Fees
- $150 Monthly HOA Fees
Home Design
- Traditional Architecture
- Brick Exterior Construction
- Block Foundation
- Shingle Siding
Interior Spaces
- 1,363 Sq Ft Home
- 2-Story Property
- Insulated Windows
- Basement
- Recreation or Family Area in Basement
Kitchen
- Electric Range
- Microwave
- Dishwasher
Flooring
- Carpet
- Laminate
- Ceramic Tile
Bedrooms and Bathrooms
- 2 Bedrooms
Laundry
- Laundry on lower level
- Electric Dryer Hookup
Parking
- 2 Carport Spaces
- On-Street Parking
- Assigned Parking
Utilities
- Forced Air Heating and Cooling System
- Heating System Uses Gas
- Gas Water Heater
Additional Features
- Patio
- Two or More Common Walls
Listing and Financial Details
- Home warranty included in the sale of the property
- Assessor Parcel Number 010-144224
Community Details
Overview
- Association fees include lawn care, trash, water, snow removal
- Association Phone (614) 272-6351
- Carl Coffey HOA
- On-Site Maintenance
Amenities
- Recreation Room
Recreation
- Tennis Courts
- Community Basketball Court
- Community Pool
- Park
- Snow Removal
Map
Home Values in the Area
Average Home Value in this Area
Tax History
| Year | Tax Paid | Tax Assessment Tax Assessment Total Assessment is a certain percentage of the fair market value that is determined by local assessors to be the total taxable value of land and additions on the property. | Land | Improvement |
|---|---|---|---|---|
| 2024 | $2,042 | $45,500 | $8,750 | $36,750 |
| 2023 | $2,016 | $45,500 | $8,750 | $36,750 |
| 2022 | $1,040 | $20,060 | $3,080 | $16,980 |
| 2021 | $1,042 | $20,060 | $3,080 | $16,980 |
| 2020 | $1,044 | $20,060 | $3,080 | $16,980 |
| 2019 | $972 | $16,030 | $2,450 | $13,580 |
| 2018 | $1,085 | $16,030 | $2,450 | $13,580 |
| 2017 | $1,147 | $16,030 | $2,450 | $13,580 |
| 2016 | $1,322 | $19,950 | $3,290 | $16,660 |
| 2015 | $1,200 | $19,950 | $3,290 | $16,660 |
| 2014 | $1,203 | $19,950 | $3,290 | $16,660 |
| 2013 | $697 | $23,450 | $3,850 | $19,600 |
Purchase History
| Date | Type | Sale Price | Title Company |
|---|---|---|---|
| Warranty Deed | $82,000 | Title First Agency Inc | |
| Deed | $28,500 | -- |
Mortgage History
| Date | Status | Loan Amount | Loan Type |
|---|---|---|---|
| Open | $55,243 | FHA | |
| Closed | $79,645 | FHA |
Similar Homes in Columbus, OH
Source: Columbus and Central Ohio Regional MLS
MLS Number: 225019676
APN: 010-144224
- 2319 Hardesty Dr N Unit C2
- 1006 Hardesty Place W
- 2322 Hardesty Ct Unit I11
- 2442 Hardesty Dr S Unit 1
- 1096 Hardesty Place W
- 2348 Woodbrook Cir N Unit 86
- 1006 Midland Ave
- 2345 Woodbrook Cir N Unit 100
- 1169 Woodbrook Ln Unit 371
- 2358 Woodbrook Cir S Unit 156
- 847 S Eureka Ave
- 998 Whitethorne Ave
- 2370 Woodbrook Cir S Unit C
- 1247 Woodbrook Cir W Unit 20
- 773 S Wayne Ave
- 829 S Terrace Ave
- 1269 Woodbrook Cir W Unit 11
- 740 S Eureka Ave
- 762 S Terrace Ave
- 729 S Wayne Ave
