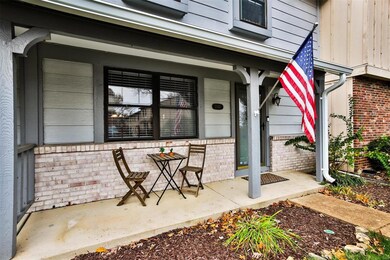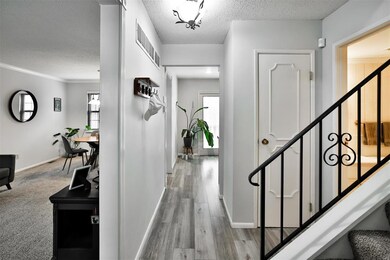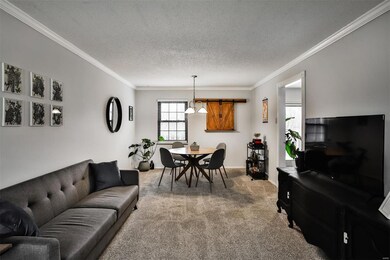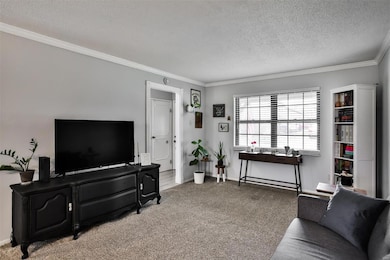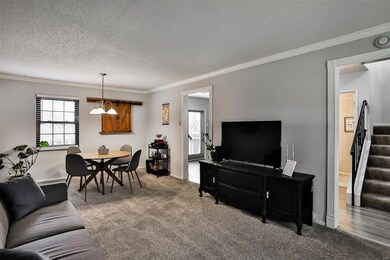
2349 Hidden Meadow Ln Unit 23 Ballwin, MO 63021
Highlights
- In Ground Pool
- Clubhouse
- 1 Car Attached Garage
- Barretts Elementary School Rated A
- Tennis Courts
- Forced Air Heating System
About This Home
As of January 2025Welcome to this beautifully maintained 2-bedroom, 2.5-bathroom condo, located in the wonderful Parkway school district! This spacious home offers a perfect blend of modern living and comfort, ideal for families or professionals. As you enter, you'll be greeted by an open-concept living and dining area featuring abundant natural light and contemporary finishes. Both bedrooms are generously sized, with the primary suite boasting a private en-suite bathroom and a walk-in closet. The second bedroom is also spacious, with easy access to the second full bathroom. Enjoy outdoor living on your private balcony, or take advantage of the community amenities, including a pool, tennis courts, and well-maintained grounds. Many of the systems have been updated so you can rest easy! With its prime location in a great school district, close to parks, shopping, dining, and public transportation, this condo is truly a must-see. Schedule a showing today!
Last Agent to Sell the Property
Worth Clark Realty License #2015026863 Listed on: 11/23/2024

Property Details
Home Type
- Condominium
Est. Annual Taxes
- $2,022
Year Built
- Built in 1977
Parking
- 1 Car Attached Garage
- 1 Carport Space
- Basement Garage
Interior Spaces
- 1,152 Sq Ft Home
- 2-Story Property
- Basement Fills Entire Space Under The House
Kitchen
- Dishwasher
- Disposal
Bedrooms and Bathrooms
- 2 Bedrooms
Schools
- Barretts Elem. Elementary School
- South Middle School
- Parkway South High School
Additional Features
- In Ground Pool
- Forced Air Heating System
Listing and Financial Details
- Assessor Parcel Number 22P-31-0182
Community Details
Overview
- Association fees include clubhouse, some insurance, ground maintenance, parking, pool, sewer, snow removal, trash, water
- 154 Units
Amenities
- Clubhouse
Recreation
- Tennis Courts
Ownership History
Purchase Details
Home Financials for this Owner
Home Financials are based on the most recent Mortgage that was taken out on this home.Purchase Details
Home Financials for this Owner
Home Financials are based on the most recent Mortgage that was taken out on this home.Purchase Details
Home Financials for this Owner
Home Financials are based on the most recent Mortgage that was taken out on this home.Purchase Details
Home Financials for this Owner
Home Financials are based on the most recent Mortgage that was taken out on this home.Purchase Details
Home Financials for this Owner
Home Financials are based on the most recent Mortgage that was taken out on this home.Similar Homes in Ballwin, MO
Home Values in the Area
Average Home Value in this Area
Purchase History
| Date | Type | Sale Price | Title Company |
|---|---|---|---|
| Warranty Deed | -- | Stewart Title | |
| Warranty Deed | -- | Stewart Title | |
| Warranty Deed | -- | None Listed On Document | |
| Deed | -- | None Listed On Document | |
| Warranty Deed | $153,500 | Clt | |
| Warranty Deed | $84,000 | -- |
Mortgage History
| Date | Status | Loan Amount | Loan Type |
|---|---|---|---|
| Previous Owner | $193,500 | New Conventional | |
| Previous Owner | $169,750 | New Conventional | |
| Previous Owner | $10,000 | Credit Line Revolving | |
| Previous Owner | $122,800 | Fannie Mae Freddie Mac | |
| Previous Owner | $56,000 | No Value Available |
Property History
| Date | Event | Price | Change | Sq Ft Price |
|---|---|---|---|---|
| 01/10/2025 01/10/25 | Sold | -- | -- | -- |
| 11/27/2024 11/27/24 | Pending | -- | -- | -- |
| 11/23/2024 11/23/24 | For Sale | $210,000 | +20.0% | $182 / Sq Ft |
| 05/05/2022 05/05/22 | Sold | -- | -- | -- |
| 03/21/2022 03/21/22 | Pending | -- | -- | -- |
| 03/16/2022 03/16/22 | For Sale | $175,000 | 0.0% | $152 / Sq Ft |
| 03/12/2022 03/12/22 | Price Changed | $175,000 | -- | $152 / Sq Ft |
Tax History Compared to Growth
Tax History
| Year | Tax Paid | Tax Assessment Tax Assessment Total Assessment is a certain percentage of the fair market value that is determined by local assessors to be the total taxable value of land and additions on the property. | Land | Improvement |
|---|---|---|---|---|
| 2023 | $2,022 | $30,610 | $7,220 | $23,390 |
| 2022 | $1,860 | $25,770 | $7,890 | $17,880 |
| 2021 | $1,848 | $25,770 | $7,890 | $17,880 |
| 2020 | $1,824 | $24,300 | $7,220 | $17,080 |
| 2019 | $1,802 | $24,300 | $7,220 | $17,080 |
| 2018 | $1,619 | $20,160 | $3,930 | $16,230 |
| 2017 | $1,601 | $20,160 | $3,930 | $16,230 |
| 2016 | $1,538 | $18,360 | $2,740 | $15,620 |
| 2015 | $1,607 | $18,360 | $2,740 | $15,620 |
| 2014 | $1,420 | $18,050 | $1,820 | $16,230 |
Agents Affiliated with this Home
-

Seller's Agent in 2025
Jeffrey Uren
Worth Clark Realty
(314) 489-2507
2 in this area
347 Total Sales
-
C
Buyer's Agent in 2025
Candice Spidell
Elevate Realty, LLC
(636) 515-7350
1 in this area
14 Total Sales
-

Seller's Agent in 2022
Danielle Schaeferle
Compass Realty Group
(314) 369-5817
1 in this area
73 Total Sales
Map
Source: MARIS MLS
MLS Number: MIS24072807
APN: 22P-31-0182
- 2376 Hiddengarden Ct Unit 75
- 13351 Hiddencrest Ln
- 2211 Viewroyal Dr
- 13613 Mason Oaks Ln Unit 3
- 2473 Clarjon Dr
- 2155 Mason Green Dr
- 1848 Ridgeview Circle Dr
- 1709 Highview Circle Ct Unit 1709
- 12933 Des Peres Woods Dr
- 1700 Highview Circle Ct
- 1515 Dietrich Glen Dr
- 13218 Lochenheath Ct
- 12911 Beaver Dam Rd
- 649 Westledge Ct
- 639 Wood Fern Dr
- 13153 Barrett Meadows Dr
- 1843 Manor Hill Rd
- 12762 Wynfield Pines Ct
- 1824 Topping Rd
- 12820 Topping Woods Estate Dr

