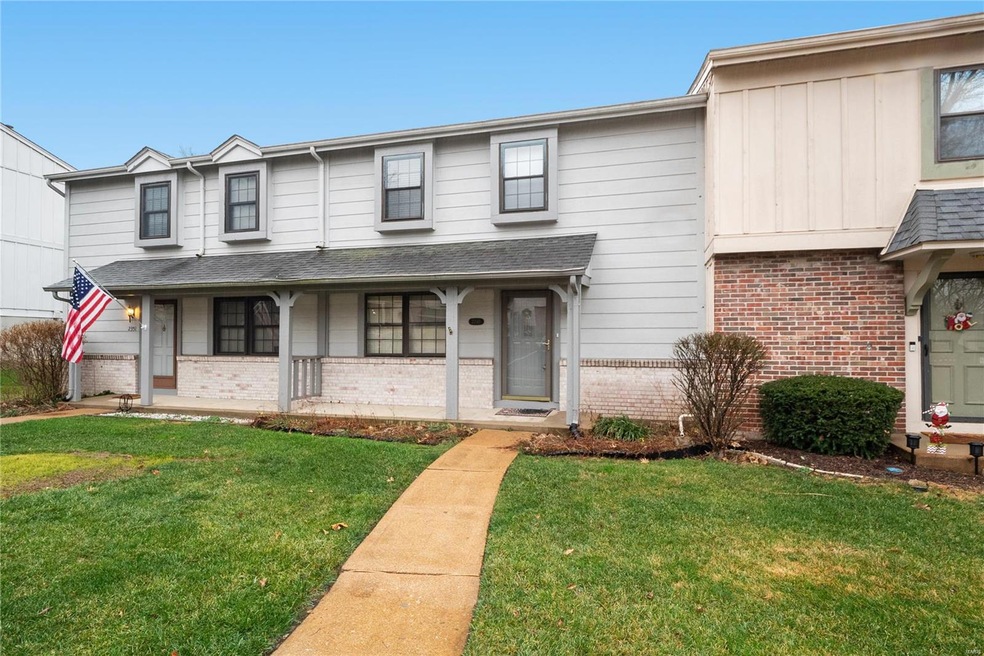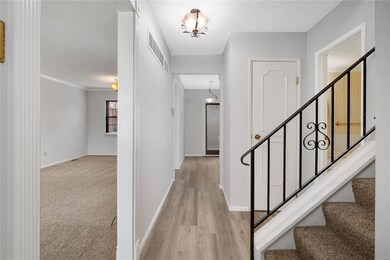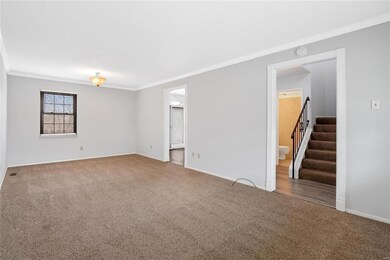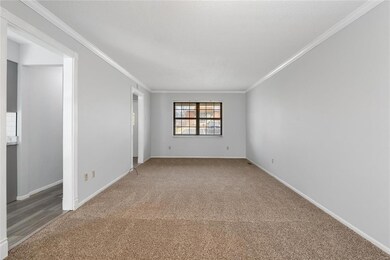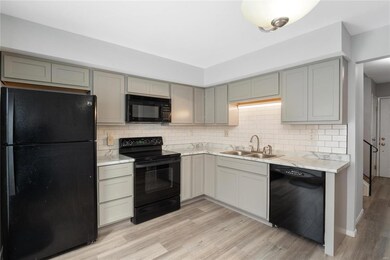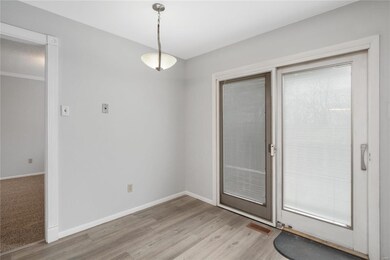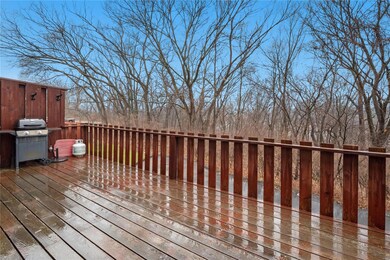
2349 Hidden Meadow Ln Unit 23 Ballwin, MO 63021
Highlights
- In Ground Pool
- Primary Bedroom Suite
- 2 Car Attached Garage
- Barretts Elementary School Rated A
- Clubhouse
- Eat-In Kitchen
About This Home
As of January 2025Welcome to the beautiful Hidden Meadows community complete with a pool, tennis court, and clubhouse! This centrally located townhome (near 270 & Manchester) features a functional floor plan with endless possibilities! As you enter you'll find the oversized living and dining area, as well as the kitchen and first floor powder room. In the kitchen you'll find a sliding door that opens to a large private deck overlooking lush green trees during the Spring and Summer. Upstairs features the primary bedroom, complete with walk-in closet and an en-suite bathroom. Down the hall is the 2nd bedroom, with great closet space as well as a second full bathroom. In the basement, there is additional storage space as well as a 2 car tandem garage!
Last Agent to Sell the Property
Compass Realty Group License #2016001731 Listed on: 03/16/2022

Townhouse Details
Home Type
- Townhome
Est. Annual Taxes
- $2,022
Year Built
- Built in 1977
Parking
- 2 Car Attached Garage
- Basement Garage
- Garage Door Opener
- Guest Parking
- Off-Street Parking
Home Design
- Poured Concrete
Interior Spaces
- 1,152 Sq Ft Home
- Multi-Level Property
- Insulated Windows
- Six Panel Doors
- Entrance Foyer
- Combination Dining and Living Room
- Partially Carpeted
Kitchen
- Eat-In Kitchen
- Gas Oven or Range
- Dishwasher
- Disposal
Bedrooms and Bathrooms
- 2 Bedrooms
- Primary Bedroom Suite
- Walk-In Closet
Partially Finished Basement
- Walk-Out Basement
- Basement Fills Entire Space Under The House
Home Security
Outdoor Features
- In Ground Pool
Schools
- Barretts Elem. Elementary School
- South Middle School
- Parkway South High School
Utilities
- Forced Air Heating and Cooling System
- Heating System Uses Gas
- Gas Water Heater
Listing and Financial Details
- Assessor Parcel Number 22P-31-0182
Community Details
Recreation
- Recreational Area
- Tennis Courts
Additional Features
- 154 Units
- Clubhouse
- Storm Windows
Ownership History
Purchase Details
Home Financials for this Owner
Home Financials are based on the most recent Mortgage that was taken out on this home.Purchase Details
Home Financials for this Owner
Home Financials are based on the most recent Mortgage that was taken out on this home.Purchase Details
Home Financials for this Owner
Home Financials are based on the most recent Mortgage that was taken out on this home.Purchase Details
Home Financials for this Owner
Home Financials are based on the most recent Mortgage that was taken out on this home.Purchase Details
Home Financials for this Owner
Home Financials are based on the most recent Mortgage that was taken out on this home.Similar Homes in Ballwin, MO
Home Values in the Area
Average Home Value in this Area
Purchase History
| Date | Type | Sale Price | Title Company |
|---|---|---|---|
| Warranty Deed | -- | Stewart Title | |
| Warranty Deed | -- | Stewart Title | |
| Warranty Deed | -- | None Listed On Document | |
| Deed | -- | None Listed On Document | |
| Warranty Deed | $153,500 | Clt | |
| Warranty Deed | $84,000 | -- |
Mortgage History
| Date | Status | Loan Amount | Loan Type |
|---|---|---|---|
| Previous Owner | $193,500 | New Conventional | |
| Previous Owner | $169,750 | New Conventional | |
| Previous Owner | $10,000 | Credit Line Revolving | |
| Previous Owner | $122,800 | Fannie Mae Freddie Mac | |
| Previous Owner | $56,000 | No Value Available |
Property History
| Date | Event | Price | Change | Sq Ft Price |
|---|---|---|---|---|
| 01/10/2025 01/10/25 | Sold | -- | -- | -- |
| 11/27/2024 11/27/24 | Pending | -- | -- | -- |
| 11/23/2024 11/23/24 | For Sale | $210,000 | +20.0% | $182 / Sq Ft |
| 05/05/2022 05/05/22 | Sold | -- | -- | -- |
| 03/21/2022 03/21/22 | Pending | -- | -- | -- |
| 03/16/2022 03/16/22 | For Sale | $175,000 | 0.0% | $152 / Sq Ft |
| 03/12/2022 03/12/22 | Price Changed | $175,000 | -- | $152 / Sq Ft |
Tax History Compared to Growth
Tax History
| Year | Tax Paid | Tax Assessment Tax Assessment Total Assessment is a certain percentage of the fair market value that is determined by local assessors to be the total taxable value of land and additions on the property. | Land | Improvement |
|---|---|---|---|---|
| 2023 | $2,022 | $30,610 | $7,220 | $23,390 |
| 2022 | $1,860 | $25,770 | $7,890 | $17,880 |
| 2021 | $1,848 | $25,770 | $7,890 | $17,880 |
| 2020 | $1,824 | $24,300 | $7,220 | $17,080 |
| 2019 | $1,802 | $24,300 | $7,220 | $17,080 |
| 2018 | $1,619 | $20,160 | $3,930 | $16,230 |
| 2017 | $1,601 | $20,160 | $3,930 | $16,230 |
| 2016 | $1,538 | $18,360 | $2,740 | $15,620 |
| 2015 | $1,607 | $18,360 | $2,740 | $15,620 |
| 2014 | $1,420 | $18,050 | $1,820 | $16,230 |
Agents Affiliated with this Home
-

Seller's Agent in 2025
Jeffrey Uren
Worth Clark Realty
(314) 489-2507
2 in this area
347 Total Sales
-
C
Buyer's Agent in 2025
Candice Spidell
Elevate Realty, LLC
(636) 515-7350
1 in this area
14 Total Sales
-

Seller's Agent in 2022
Danielle Schaeferle
Compass Realty Group
(314) 369-5817
1 in this area
73 Total Sales
Map
Source: MARIS MLS
MLS Number: MIS22014692
APN: 22P-31-0182
- 2376 Hiddengarden Ct Unit 75
- 13351 Hiddencrest Ln
- 2211 Viewroyal Dr
- 13613 Mason Oaks Ln Unit 3
- 2473 Clarjon Dr
- 2155 Mason Green Dr
- 1848 Ridgeview Circle Dr
- 1709 Highview Circle Ct Unit 1709
- 12933 Des Peres Woods Dr
- 1700 Highview Circle Ct
- 1515 Dietrich Glen Dr
- 13218 Lochenheath Ct
- 12911 Beaver Dam Rd
- 649 Westledge Ct
- 639 Wood Fern Dr
- 13153 Barrett Meadows Dr
- 1843 Manor Hill Rd
- 12762 Wynfield Pines Ct
- 1824 Topping Rd
- 12820 Topping Woods Estate Dr
