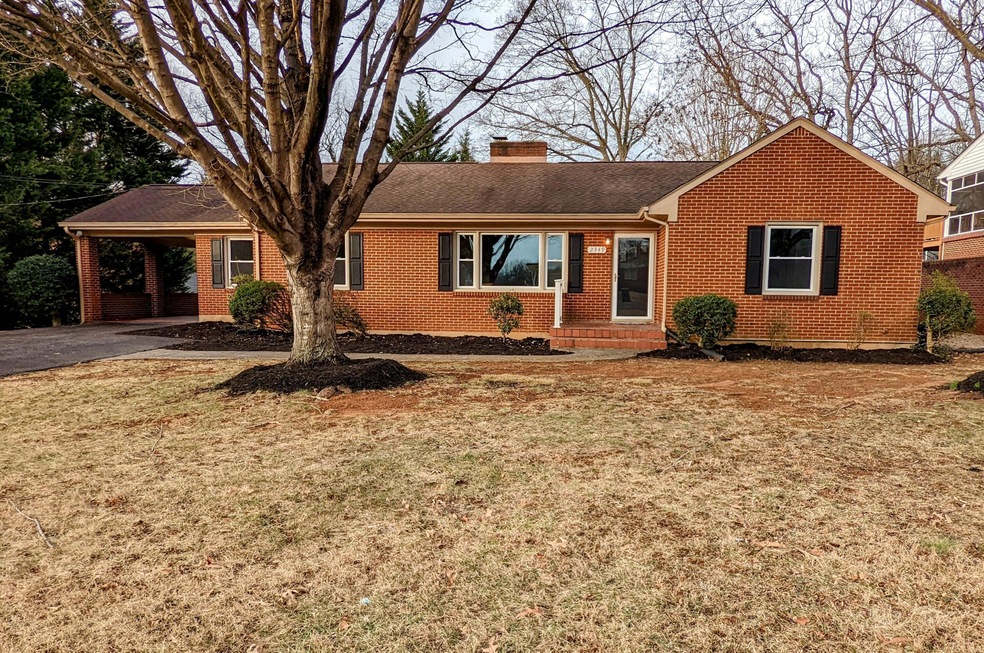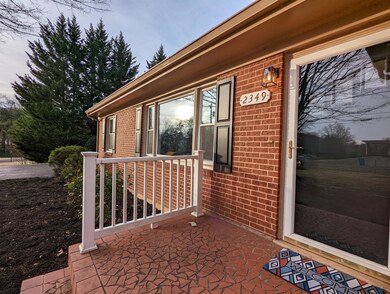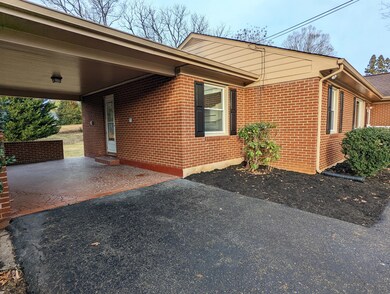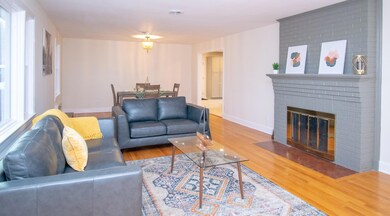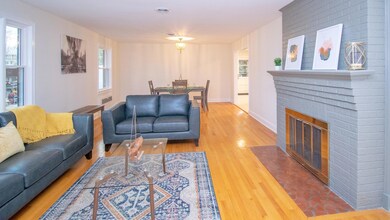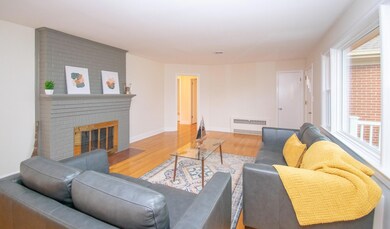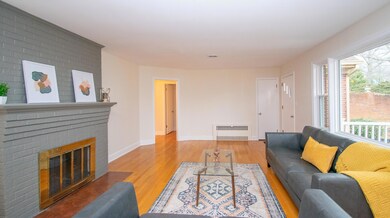
2349 Kipling St SW Roanoke, VA 24018
Greater Deyerle NeighborhoodHighlights
- Living Room with Fireplace
- Ranch Style House
- Fenced Yard
- Grandin Court Elementary School Rated A-
- No HOA
- Cul-De-Sac
About This Home
As of March 2022Beautifully updated one-level living ranch, located near the Grandin Village! This home offers 4 beds, 3.1 baths, and over 3000 fin sq ft, and new windows. Newly renovated kitchen, which opens up to the living room and breakfast area, gorgeous granite countertops compliment the new cabinets, built-in pantry, SS appliances, new island, and tile. The dining room and living room offer great entertaining space. The primary suite features a custom designed walk-in closet, laundry space, and remodeled bathroom. Off this room is a office, perfect for those working from home. This level has two additional bedrooms (one with it's own half bath), and an additional full hall bathroom. The downstairs area is a wonderful space to spend time. It features new carpet, built-ins, and a new wet bar!
Last Agent to Sell the Property
MKB, REALTORS(r) License #0225234812 Listed on: 02/17/2022

Property Details
Home Type
- Multi-Family
Est. Annual Taxes
- $2,713
Year Built
- Built in 1958
Lot Details
- 0.41 Acre Lot
- Lot Dimensions are 100 x 180
- Cul-De-Sac
- Fenced Yard
- Level Lot
- Garden
Home Design
- Ranch Style House
- Property Attached
- Brick Exterior Construction
Interior Spaces
- Wet Bar
- Bookcases
- Ceiling Fan
- Fireplace Features Masonry
- Living Room with Fireplace
- 2 Fireplaces
- Recreation Room with Fireplace
- Storage
- Laundry on main level
Kitchen
- Electric Range
- Built-In Microwave
- Dishwasher
Bedrooms and Bathrooms
- 4 Main Level Bedrooms
- Walk-In Closet
Basement
- Walk-Out Basement
- Basement Fills Entire Space Under The House
Parking
- 4 Open Parking Spaces
- 1 Parking Space
- Attached Carport
- Off-Street Parking
Outdoor Features
- Patio
- Front Porch
Schools
- Grandin Court Elementary School
- Woodrow Wilson Middle School
- Patrick Henry High School
Utilities
- Central Air
- Baseboard Heating
- Electric Water Heater
- Cable TV Available
Listing and Financial Details
- Legal Lot and Block 7 / 1
Community Details
Overview
- No Home Owners Association
Amenities
- Restaurant
- Public Transportation
Ownership History
Purchase Details
Home Financials for this Owner
Home Financials are based on the most recent Mortgage that was taken out on this home.Purchase Details
Home Financials for this Owner
Home Financials are based on the most recent Mortgage that was taken out on this home.Similar Homes in Roanoke, VA
Home Values in the Area
Average Home Value in this Area
Purchase History
| Date | Type | Sale Price | Title Company |
|---|---|---|---|
| Deed | $415,000 | Old Republic National Title | |
| Deed | $245,000 | Accommodation |
Mortgage History
| Date | Status | Loan Amount | Loan Type |
|---|---|---|---|
| Open | $295,000 | New Conventional | |
| Previous Owner | $252,000 | Credit Line Revolving |
Property History
| Date | Event | Price | Change | Sq Ft Price |
|---|---|---|---|---|
| 03/24/2022 03/24/22 | Sold | $415,000 | +3.8% | $136 / Sq Ft |
| 02/19/2022 02/19/22 | Pending | -- | -- | -- |
| 02/17/2022 02/17/22 | For Sale | $399,888 | +63.2% | $131 / Sq Ft |
| 10/19/2021 10/19/21 | Sold | $245,000 | 0.0% | $80 / Sq Ft |
| 09/11/2021 09/11/21 | Pending | -- | -- | -- |
| 09/09/2021 09/09/21 | For Sale | $245,000 | -- | $80 / Sq Ft |
Tax History Compared to Growth
Tax History
| Year | Tax Paid | Tax Assessment Tax Assessment Total Assessment is a certain percentage of the fair market value that is determined by local assessors to be the total taxable value of land and additions on the property. | Land | Improvement |
|---|---|---|---|---|
| 2024 | $4,364 | $338,100 | $59,600 | $278,500 |
| 2023 | $4,364 | $310,800 | $51,800 | $259,000 |
| 2022 | $3,111 | $237,800 | $45,200 | $192,600 |
| 2021 | $2,712 | $222,300 | $45,200 | $177,100 |
| 2020 | $2,825 | $216,600 | $45,200 | $171,400 |
| 2019 | $2,737 | $209,400 | $45,200 | $164,200 |
| 2018 | $2,643 | $201,700 | $45,200 | $156,500 |
| 2017 | $2,502 | $198,000 | $45,200 | $152,800 |
| 2016 | $2,479 | $196,100 | $45,200 | $150,900 |
| 2015 | $2,290 | $198,300 | $45,200 | $153,100 |
| 2014 | $2,290 | $196,200 | $45,300 | $150,900 |
Agents Affiliated with this Home
-
Amanda Ostrander

Seller's Agent in 2022
Amanda Ostrander
MKB, REALTORS(r)
(540) 655-3496
8 in this area
164 Total Sales
-
Mac Westland

Buyer's Agent in 2022
Mac Westland
MAC WESTLAND REAL ESTATE GROUP
(540) 385-9400
6 in this area
273 Total Sales
-
Vickie Clarke

Seller's Agent in 2021
Vickie Clarke
MKB, REALTORS(r)
(540) 798-3957
5 in this area
141 Total Sales
-
Leslie Williams
L
Seller Co-Listing Agent in 2021
Leslie Williams
LONG & FOSTER - ROANOKE OFFICE
(540) 355-7120
3 in this area
23 Total Sales
-
Chris Martin

Buyer's Agent in 2021
Chris Martin
RE/MAX
(540) 519-7018
7 in this area
177 Total Sales
Map
Source: Roanoke Valley Association of REALTORS®
MLS Number: 887009
APN: 501-0107
- 2343 Circle Dr SW
- 2614 Beverly Blvd SW
- 2620 Beverly Blvd SW
- 3114 Clearview Dr
- 3345 Hidden Oak Rd SW
- 3335 Hidden Oak Rd SW
- 2752 Lansing Dr SW
- 2501 Weaver Rd SW
- 2104 Deyerle Rd SW
- 2728 Lansing Dr SW
- 3615 Larson Oaks Dr
- 3210 Orchard Hill Rd SW
- 2937 Oak Crest Ave SW
- 3643 Larson Ln
- 2324 Howard Rd SW
- 2633 Oregon Ave SW
- 2607 Alberta Ave SW
- 3325 Fleetwood Ave
- 3325 Fleetwood Ave SW
- 2436 Lofton Rd SW
