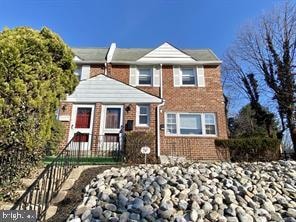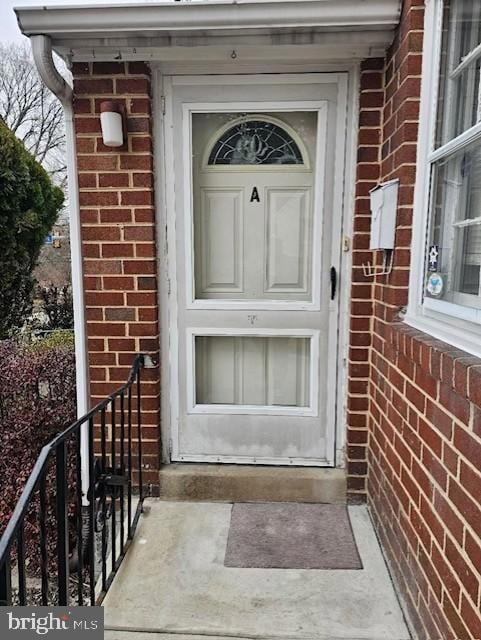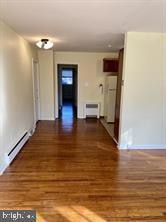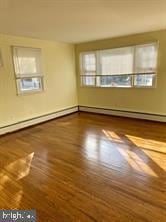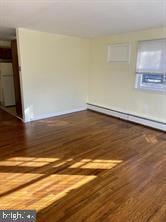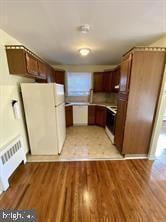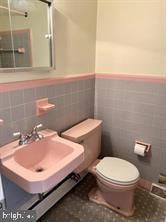2349 Providence Ave Unit 1ST FLOOR Chester, PA 19013
Nether Providence Township NeighborhoodHighlights
- Traditional Architecture
- Living Room
- Heating System Uses Oil
- No HOA
- Dining Room
About This Home
Conveniently located near Widener University, I-95 and major transportation with easy access to downtown Philadelphia, CHOP Hospital and more. This well maintained 2 bedroom, 1 bath, 1st floor apartment offers plenty of light and an open floor plan. There are lovely hardwood floors throughout, and an updated kitchen with electric stove, dishwasher and refrigerator. Both spacious bedrooms offer nice size closets. Washer & Dryer provided for your convenience. Additional storage in the basement. Each unit also comes with 1 designated off-street parking spot. The landlord pays heat, water/sewer and trash.
Listing Agent
Long & Foster Real Estate, Inc. License #R3-0008904 Listed on: 07/10/2025

Open House Schedule
-
Sunday, July 13, 202512:00 to 2:00 pm7/13/2025 12:00:00 PM +00:007/13/2025 2:00:00 PM +00:00Add to Calendar
Townhouse Details
Home Type
- Townhome
Year Built
- Built in 1951
Lot Details
- 4,792 Sq Ft Lot
- Lot Dimensions are 86.00 x 150.00
Home Design
- Semi-Detached or Twin Home
- Traditional Architecture
- Brick Exterior Construction
- Block Foundation
- Asphalt Roof
Interior Spaces
- 1,845 Sq Ft Home
- Property has 1 Level
- Living Room
- Dining Room
- Stove
Bedrooms and Bathrooms
- 2 Main Level Bedrooms
- 1 Full Bathroom
Basement
- Basement Fills Entire Space Under The House
- Interior and Exterior Basement Entry
- Laundry in Basement
Parking
- 1 Parking Space
- Paved Parking
Utilities
- Cooling System Mounted In Outer Wall Opening
- Heating System Uses Oil
- Electric Water Heater
Listing and Financial Details
- Residential Lease
- Security Deposit $1,450
- Requires 1 Month of Rent Paid Up Front
- No Smoking Allowed
- 12-Month Min and 24-Month Max Lease Term
- Available 8/1/25
- Assessor Parcel Number 49-01-02694-00
Community Details
Overview
- No Home Owners Association
- Property Manager
Pet Policy
- No Pets Allowed
Map
Source: Bright MLS
MLS Number: PADE2094792
- 322 E 23rd St
- 314 E 22nd St
- 314 E 24th St
- 754 758 E 25th St Unit B18
- 2701 Madison St
- 600 E 19th St
- 144 E 21st St Unit B
- 140 E 21st St
- 607 E 19th St
- 1721 Providence Ave
- 132 E 18th St
- 13 E 21st St
- 44 Worrell St
- 1509 Washington Ave
- 1507 Washington Ave
- 1470 Providence Ave
- 213 W 22nd St
- 1416 Upland St
- 912 E 14th St
- 209 Ash Rd
