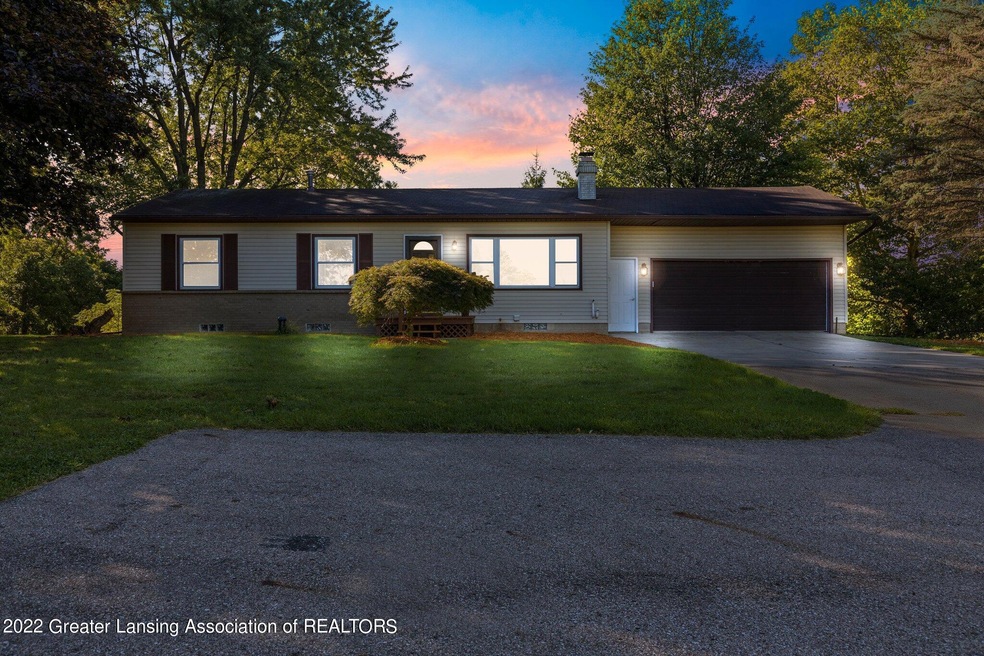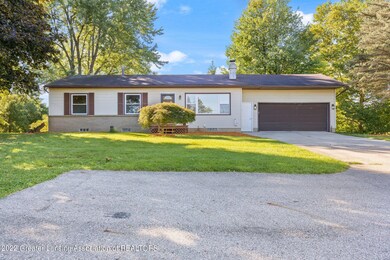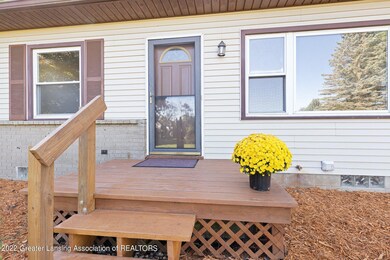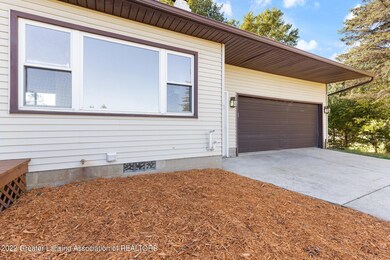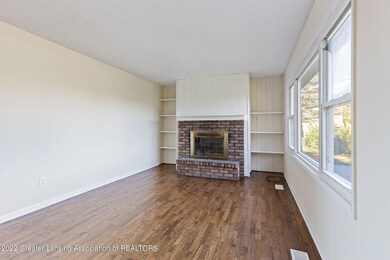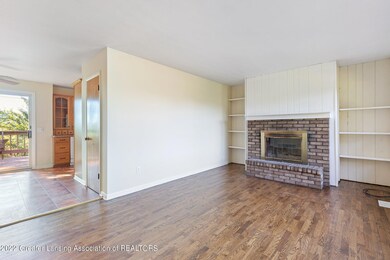
2349 W Clark Rd Lansing, MI 48906
3
Beds
2.5
Baths
1,636
Sq Ft
0.72
Acres
Highlights
- 2 Car Attached Garage
- Living Room
- Forced Air Heating and Cooling System
- Scott Elementary School Rated A-
- 1-Story Property
- Dining Room
About This Home
As of August 2024Great value in DeWitt School District. 3 bedroom, 2.5 bathroom home with attached 2 car garage. Large rooms to make your own.
Last Agent to Sell the Property
Brian Ozbun
The Gateway Group @ Keller Williams License #6501410050
Home Details
Home Type
- Single Family
Est. Annual Taxes
- $3,475
Year Built
- Built in 1966
Lot Details
- 0.72 Acre Lot
Parking
- 2 Car Attached Garage
- Front Facing Garage
Home Design
- Shingle Roof
- Vinyl Siding
Interior Spaces
- 1-Story Property
- Living Room
- Dining Room
Kitchen
- Oven
- Range
- Dishwasher
Bedrooms and Bathrooms
- 3 Bedrooms
Basement
- Walk-Out Basement
- Basement Fills Entire Space Under The House
- Laundry in Basement
Utilities
- Forced Air Heating and Cooling System
- Heating System Uses Natural Gas
- Natural Gas Connected
- Well
- Septic Tank
- High Speed Internet
- Cable TV Available
Community Details
- Office
Map
Create a Home Valuation Report for This Property
The Home Valuation Report is an in-depth analysis detailing your home's value as well as a comparison with similar homes in the area
Home Values in the Area
Average Home Value in this Area
Property History
| Date | Event | Price | Change | Sq Ft Price |
|---|---|---|---|---|
| 08/28/2024 08/28/24 | Sold | $260,000 | +2.0% | $159 / Sq Ft |
| 08/15/2024 08/15/24 | Pending | -- | -- | -- |
| 07/25/2024 07/25/24 | For Sale | $254,900 | +13.3% | $156 / Sq Ft |
| 10/21/2022 10/21/22 | Sold | $225,000 | +7.2% | $138 / Sq Ft |
| 10/03/2022 10/03/22 | Pending | -- | -- | -- |
| 09/26/2022 09/26/22 | For Sale | $209,900 | -- | $128 / Sq Ft |
Source: Greater Lansing Association of Realtors®
Tax History
| Year | Tax Paid | Tax Assessment Tax Assessment Total Assessment is a certain percentage of the fair market value that is determined by local assessors to be the total taxable value of land and additions on the property. | Land | Improvement |
|---|---|---|---|---|
| 2024 | $2,139 | $108,900 | $29,000 | $79,900 |
| 2023 | $2,401 | $98,100 | $0 | $0 |
| 2022 | $4,092 | $85,400 | $27,600 | $57,800 |
| 2021 | $3,475 | $77,400 | $26,400 | $51,000 |
| 2020 | $3,423 | $74,300 | $25,400 | $48,900 |
| 2019 | $3,293 | $71,200 | $24,500 | $46,700 |
| 2018 | $3,157 | $66,400 | $23,200 | $43,200 |
| 2017 | $3,117 | $65,000 | $22,100 | $42,900 |
| 2016 | $3,107 | $61,400 | $20,800 | $40,600 |
| 2015 | $3,082 | $58,300 | $0 | $0 |
| 2011 | -- | $56,000 | $0 | $0 |
Source: Public Records
Mortgage History
| Date | Status | Loan Amount | Loan Type |
|---|---|---|---|
| Open | $252,200 | New Conventional | |
| Previous Owner | $213,750 | New Conventional | |
| Previous Owner | $15,000 | Unknown |
Source: Public Records
Deed History
| Date | Type | Sale Price | Title Company |
|---|---|---|---|
| Warranty Deed | $260,000 | Ata National Title Group | |
| Warranty Deed | $225,000 | -- | |
| Quit Claim Deed | -- | Hayes Jackson | |
| Warranty Deed | $125,000 | Ata National Title Group Llc | |
| Interfamily Deed Transfer | -- | None Available |
Source: Public Records
Similar Homes in Lansing, MI
Source: Greater Lansing Association of Realtors®
MLS Number: 268799
APN: 050-020-100-045-00
Nearby Homes
- 2987 Moccasin Dr
- 13835 Kaleidoscope Dr
- 13870 Kaleidoscope Dr
- 13880 Kaleidoscope Dr
- 13855 Bauerle Rd
- 2998 Moccasin Dr
- 3012 Moccasin Dr
- 13860 Kaleidoscope Dr
- 1848 W Clark Rd
- 0 W Solon Rd
- 13172 Addington Dr
- 1539 Wellman Rd
- 14020 Pristine Ct
- 13461 Blaisdell Dr
- 1117 S Geneva Dr
- 3430 Hawthorne Woods Pkwy
- 14054 Ambrosia Ave
- 14031 Ambrosia Ave
- 1318 W Herbison Dr
- 1210 S Geneva Dr
