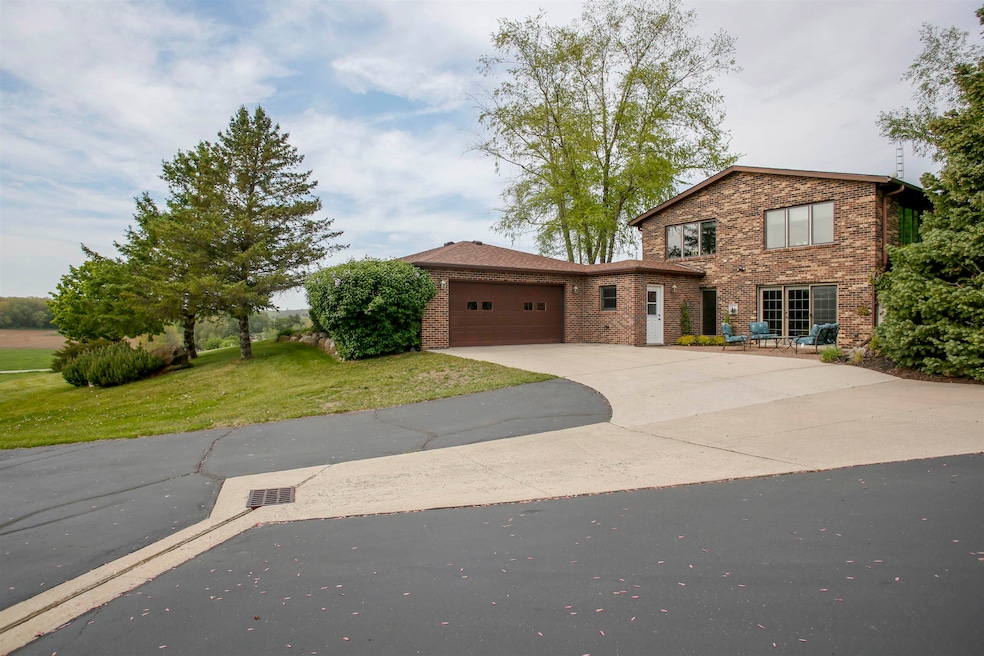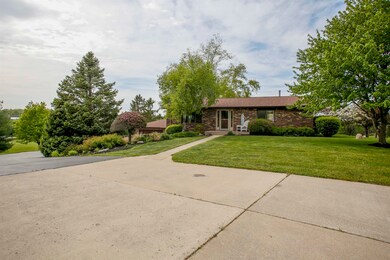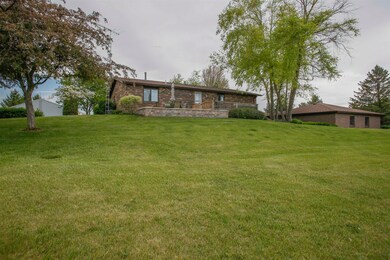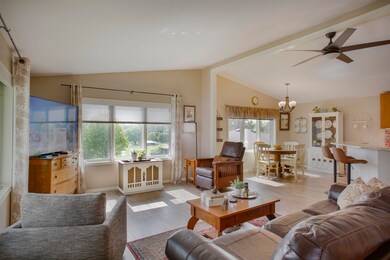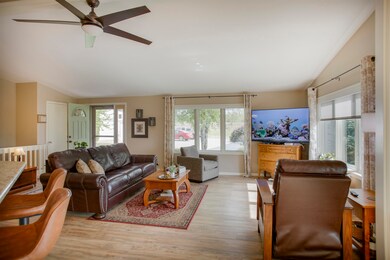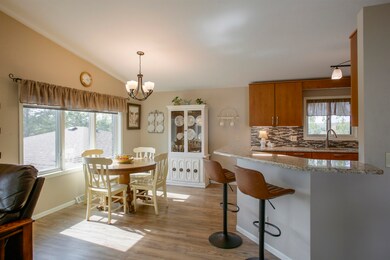
2349 W Pines Rd Oregon, IL 61061
Mt Morris NeighborhoodEstimated payment $2,624/month
Highlights
- Barn
- Horses Allowed in Community
- Countryside Views
- Oregon High School Rated 9+
- 10.76 Acre Lot
- Deck
About This Home
Meticulously maintained brick ranch home situated on 10.3 +/- acres in the beautiful Rock River Region! Set down an approximately 780 ft asphalt driveway is this three bedroom, 2 bathroom 2,200 square foot ranch that has been perfectly placed to maximize the panoramic country views. Step inside to a bright and open main floor with seamless transition from living and dining space and right into an updated kitchen with granite countertops, custom cabinetry and stainless appliances. Enjoy the convenience of a main floor primary with its own private bathroom as well as man floor laundry. One more bedroom and another full bathroom round out the main floor. On the lower level is another large family room with excellent natural lighting via a set of walkout doors the lead directly outside. The third bedroom, an office/den, and a clean and easy to access utility room finish out the lower level. A large mudroom transitions from the lower level living space right into the attached 2 car garage. In addition to the 2 car garage is a 30X50 heated pole building with two overhead power doors as well as a walk in door and water hydrant directly outside. Enjoy your morning coffee while soaking in the views from the back deck and concrete/brick paver patio area that is located right off of the kitchen. Approximately 7 acres are rented for row crop production to provide some income for 2025 but a new owner could choose to continue to rent beyond 2025 or utilize to their own personal preference. Act quick to secure this move in ready, well cared for rural home on acreage just outside of beautiful Oregon!
Home Details
Home Type
- Single Family
Est. Annual Taxes
- $3,410
Year Built
- Built in 1991
Lot Details
- 10.76 Acre Lot
- Property fronts a county road
Home Design
- Ranch Style House
- Brick or Stone Mason
- Shingle Roof
Interior Spaces
- Gas Fireplace
- Window Treatments
- Countryside Views
Kitchen
- Electric Range
- Stove
- Microwave
- Dishwasher
- Granite Countertops
Bedrooms and Bathrooms
- 3 Bedrooms
- 2 Full Bathrooms
Laundry
- Laundry on main level
- Dryer
- Washer
Finished Basement
- Basement Fills Entire Space Under The House
- Exterior Basement Entry
Parking
- 2 Car Garage
- Garage Door Opener
- Driveway
Schools
- Oregon Elementary School
- Oregon Middle School
- Oregon High School
Utilities
- Forced Air Heating and Cooling System
- Heating System Uses Propane
- Gas Tank Leased
- Well
- Gas Water Heater
- Water Softener
- Septic System
Additional Features
- Deck
- Barn
Community Details
- Horses Allowed in Community
Map
Home Values in the Area
Average Home Value in this Area
Tax History
| Year | Tax Paid | Tax Assessment Tax Assessment Total Assessment is a certain percentage of the fair market value that is determined by local assessors to be the total taxable value of land and additions on the property. | Land | Improvement |
|---|---|---|---|---|
| 2024 | $6,819 | $83,729 | $11,549 | $72,180 |
| 2023 | $2,022 | $77,845 | $10,632 | $67,213 |
| 2022 | $3,839 | $54,017 | $7,374 | $46,643 |
| 2021 | $3,538 | $50,290 | $6,768 | $43,522 |
| 2020 | $3,362 | $47,921 | $6,329 | $41,592 |
| 2019 | $3,316 | $47,514 | $6,129 | $41,385 |
| 2018 | $3,112 | $45,347 | $5,744 | $39,603 |
| 2017 | $3,085 | $45,202 | $5,599 | $39,603 |
| 2016 | $2,920 | $43,682 | $5,466 | $38,216 |
| 2015 | $2,868 | $44,907 | $5,346 | $39,561 |
| 2014 | $2,906 | $44,835 | $5,274 | $39,561 |
| 2013 | $3,298 | $46,778 | $5,249 | $41,529 |
Property History
| Date | Event | Price | Change | Sq Ft Price |
|---|---|---|---|---|
| 05/19/2025 05/19/25 | Pending | -- | -- | -- |
| 05/08/2025 05/08/25 | For Sale | $420,000 | +31.3% | $191 / Sq Ft |
| 11/04/2022 11/04/22 | Sold | $320,000 | 0.0% | $145 / Sq Ft |
| 09/22/2022 09/22/22 | Pending | -- | -- | -- |
| 09/18/2022 09/18/22 | For Sale | $320,000 | -- | $145 / Sq Ft |
Purchase History
| Date | Type | Sale Price | Title Company |
|---|---|---|---|
| Warranty Deed | $317,000 | Ko |
Mortgage History
| Date | Status | Loan Amount | Loan Type |
|---|---|---|---|
| Open | $145,000 | New Conventional | |
| Previous Owner | $10,000 | New Conventional |
Similar Homes in Oregon, IL
Source: NorthWest Illinois Alliance of REALTORS®
MLS Number: 202502527
APN: 16-07-200-021
- 2690 W Pines Rd
- 2765 W Pines Rd
- 000 N Il Rt 2 (35 Acres)
- 000 Austin Ct
- 000 Smith (Lot 31) Dr
- 000 Woods (Lot 26) Dr
- 000 E Rogene (1 8 Ac) Dr
- 506 S 8th St
- 801 & 803 Adams
- 2820 S Brooks Island Rd
- 410 S 7th St
- 803 Monroe St
- 1009 S 4th St
- 1320 N Illinois St
- 980 Illinois St
- 990 Illinois St
- 404 Lillemor Ln
- 1000 Illinois St
- 400 Lillemor Ln
