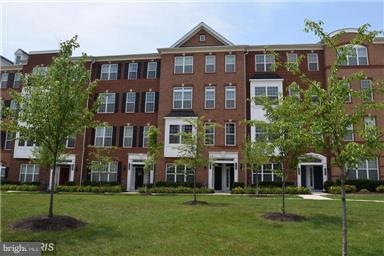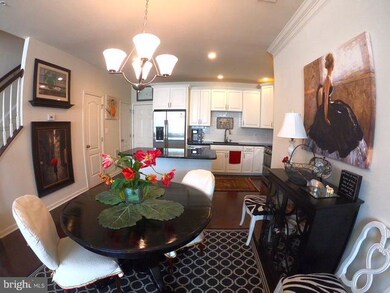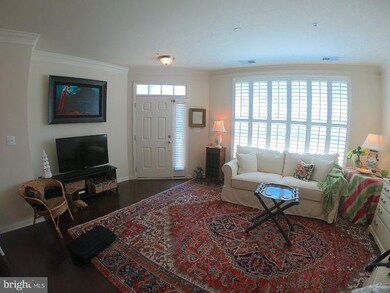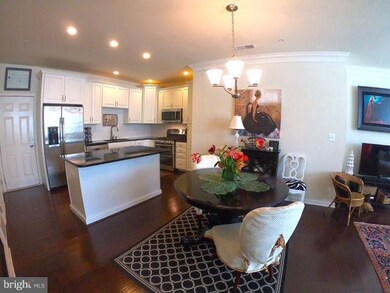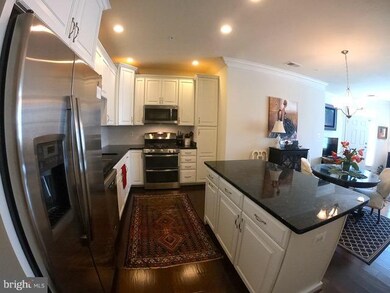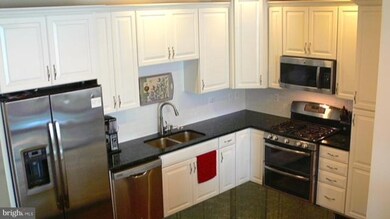
23490 Bluemont Chapel Terrace Unit 1905 Ashburn, VA 20148
Estimated Value: $509,000 - $552,000
Highlights
- Fitness Center
- Open Floorplan
- Clubhouse
- Rosa Lee Carter Elementary School Rated A
- Colonial Architecture
- Wood Flooring
About This Home
As of September 2018Immaculate home great 3 Beds 2.5 Baths 1 car garage, Seller got many top upgrades from builder, shows like a model, private built between courtyard area, HW, Granite, upgraded SS Appliances,& cabinets. Luxury Master bathroom Spa. Nice Plantation shades, Nice Master's room furniture can convey if purchasers want it. Bright & Spacious, Near to future Metro Station . See & follow in love to buy it.
Last Agent to Sell the Property
Long & Foster Real Estate, Inc. Listed on: 07/13/2018

Townhouse Details
Home Type
- Townhome
Est. Annual Taxes
- $4,138
Year Built
- Built in 2015
Lot Details
- Backs To Open Common Area
- Two or More Common Walls
- Property is in very good condition
HOA Fees
Parking
- 1 Car Detached Garage
- Garage Door Opener
- On-Street Parking
Home Design
- Colonial Architecture
- Brick Front
Interior Spaces
- 1,616 Sq Ft Home
- Property has 2 Levels
- Open Floorplan
- Ceiling height of 9 feet or more
- Double Pane Windows
- Window Treatments
- Entrance Foyer
- Family Room
- Combination Dining and Living Room
- Wood Flooring
Kitchen
- Eat-In Kitchen
- Gas Oven or Range
- Microwave
- Ice Maker
- Dishwasher
- Upgraded Countertops
- Disposal
Bedrooms and Bathrooms
- 3 Bedrooms
- En-Suite Primary Bedroom
- En-Suite Bathroom
- 2.5 Bathrooms
Laundry
- Laundry Room
- Dryer
- Washer
Outdoor Features
- Balcony
Utilities
- Forced Air Heating and Cooling System
- Vented Exhaust Fan
- Natural Gas Water Heater
- Public Septic
- Cable TV Available
Listing and Financial Details
- Assessor Parcel Number 123162372005
Community Details
Overview
- Association fees include lawn maintenance, insurance, pool(s), trash, snow removal
- Built by TOLL BROTHERS
- Buckingham At Loudoun Valley Subdivision, Halley Floorplan
- Buckingham At Lo Community
- The community has rules related to commercial vehicles not allowed
Amenities
- Picnic Area
- Common Area
- Clubhouse
- Community Center
Recreation
- Tennis Courts
- Community Basketball Court
- Community Playground
- Fitness Center
- Community Pool
Ownership History
Purchase Details
Home Financials for this Owner
Home Financials are based on the most recent Mortgage that was taken out on this home.Purchase Details
Purchase Details
Home Financials for this Owner
Home Financials are based on the most recent Mortgage that was taken out on this home.Similar Homes in Ashburn, VA
Home Values in the Area
Average Home Value in this Area
Purchase History
| Date | Buyer | Sale Price | Title Company |
|---|---|---|---|
| Ozyalcin Cemil T | $367,500 | Champion Title & Stlmnts Inc | |
| Mclaughlin Sarah J | -- | None Available | |
| Mclaughlin Sarah J | $346,617 | Westminster Title Agency Inc |
Mortgage History
| Date | Status | Borrower | Loan Amount |
|---|---|---|---|
| Open | Ozyalcin Cemil T | $345,000 | |
| Closed | Ozyalcin Cemil T | $349,125 | |
| Previous Owner | Mclaughlin Sarah J | $329,286 |
Property History
| Date | Event | Price | Change | Sq Ft Price |
|---|---|---|---|---|
| 09/14/2018 09/14/18 | Sold | $367,500 | 0.0% | $227 / Sq Ft |
| 08/15/2018 08/15/18 | Pending | -- | -- | -- |
| 08/15/2018 08/15/18 | Price Changed | $367,500 | +0.7% | $227 / Sq Ft |
| 07/13/2018 07/13/18 | For Sale | $364,900 | -- | $226 / Sq Ft |
Tax History Compared to Growth
Tax History
| Year | Tax Paid | Tax Assessment Tax Assessment Total Assessment is a certain percentage of the fair market value that is determined by local assessors to be the total taxable value of land and additions on the property. | Land | Improvement |
|---|---|---|---|---|
| 2024 | $4,138 | $478,400 | $150,000 | $328,400 |
| 2023 | $3,923 | $448,350 | $130,000 | $318,350 |
| 2022 | $3,847 | $432,190 | $130,000 | $302,190 |
| 2021 | $3,754 | $383,100 | $110,000 | $273,100 |
| 2020 | $3,731 | $360,480 | $110,000 | $250,480 |
| 2019 | $3,558 | $340,480 | $90,000 | $250,480 |
| 2018 | $3,589 | $330,780 | $90,000 | $240,780 |
| 2017 | $3,576 | $317,860 | $90,000 | $227,860 |
| 2016 | $3,573 | $312,080 | $0 | $0 |
Agents Affiliated with this Home
-
Guillermo Patino

Seller's Agent in 2018
Guillermo Patino
Long & Foster
(703) 932-7550
2 in this area
75 Total Sales
-
Jin Chen Wickwire

Buyer's Agent in 2018
Jin Chen Wickwire
EXP Realty, LLC
(703) 625-4779
2 in this area
266 Total Sales
Map
Source: Bright MLS
MLS Number: 1002037406
APN: 123-16-2372-005
- 43037 Clarks Mill Terrace
- 23483 Aldie Manor Terrace
- 23495 Aldie Manor Terrace
- 23544 Buckland Farm Terrace
- 23465 Belvoir Woods Terrace
- 43205 Thoroughfare Gap Terrace
- 43168 Wealdstone Terrace
- 43174 Wealdstone Terrace
- 43222 Thoroughfare Gap Terrace
- 23589 Hopewell Manor Terrace
- 23559 Waterford Downs Terrace
- 43179 Mongold Square
- 43185 Mongold Square
- 23412 Longollen Woods Terrace
- 43008 Paris Gap Square
- 23671 Hardesty Terrace
- 43078 Greeley Square
- 23673 Hardesty Terrace
- 23675 Hardesty Terrace
- 23286 Southdown Manor Terrace Unit 118
- 23490 Bluemont Chapel Terrace Unit 1905
- 23490 Bluemont Chapel Terrace
- 23488 Bluemont Chapel Terrace
- 23484 Bluemont Chapel Terrace Unit 23484
- 23484 Bluemont Chapel Terrace
- 23476 Bluemont Chapel Terrace
- 23488 Bluemont Chapel Terrace Unit LO9549850
- 23476 Bluemont Chapel Terrace Unit 23476
- 23484 Bluemont Chapel Terrace Unit NA
- 23494 Bluemont Chapel Terrace
- 23482 Bluemont Chapel Terrace
- 23498 Bluemont Chapel Terrace Unit NA
- 23498 Bluemont Chapel Terrace Unit 1 LO8775010
- 23498 Bluemont Chapel Terrace
- 23498 Bluemont Chapel Terrace Unit 1 1000655641
- 23512 Belvoir Woods Terrace
- 23510 Belvoir Woods Terrace
- 23496 Bluemont Chapel Terrace E
- 23516 Belvoir Woods Terrace
- 23514 Belvoir Woods Terrace
