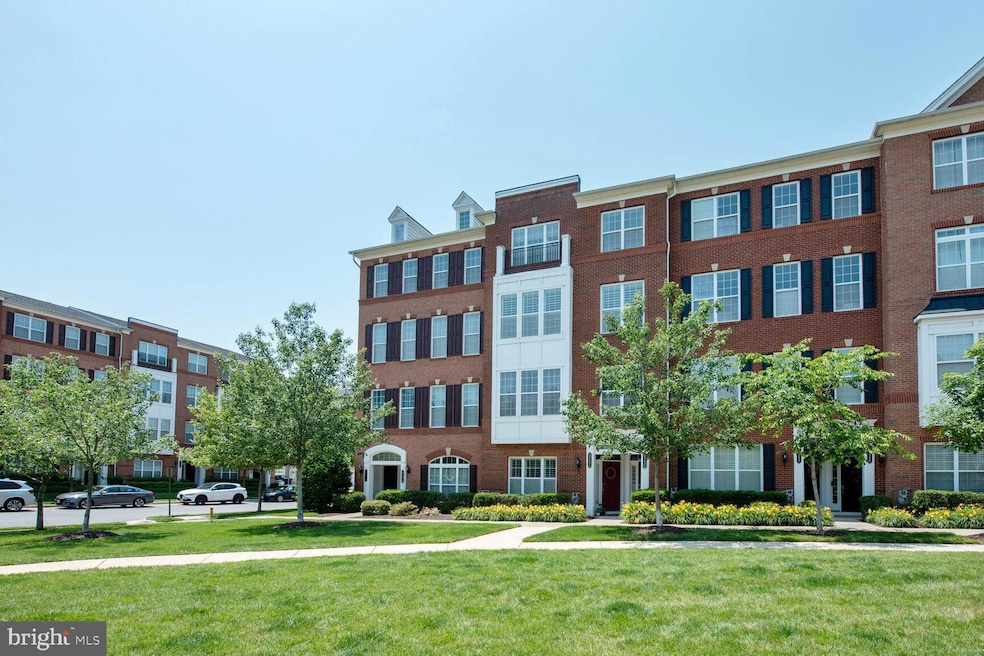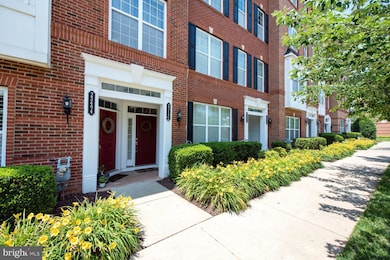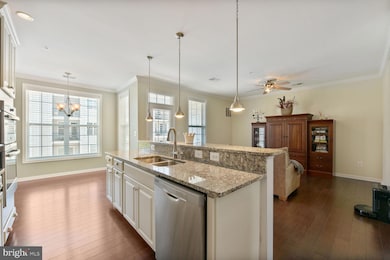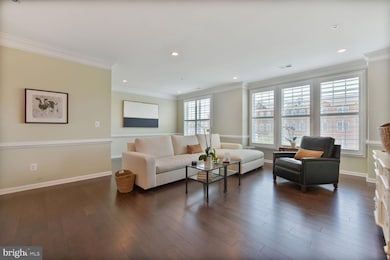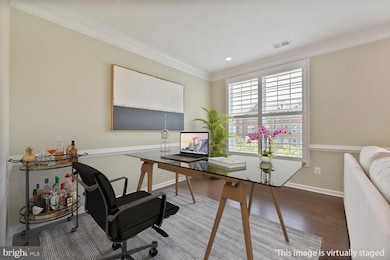
23492 Bluemont Chapel Terrace Ashburn, VA 20148
Estimated payment $3,850/month
Highlights
- Hot Property
- Fitness Center
- Clubhouse
- Rosa Lee Carter Elementary School Rated A
- Eat-In Gourmet Kitchen
- Engineered Wood Flooring
About This Home
COURTYARD VIEWS!!! Welcome home to the very popular- Toll Brothers Denham model, with tons of builders upgrades! Brick front 2 story townhome style condo with approximately 2463 square feet of living space. 3 bedrooms, 2.5 bathrooms, a one car garage plus driveway.Dark tone wide plank engineered hardwood floors welcome you throughout the main level and more on upper level. Modern stainless steel appliances and beautiful granite countertops, plantation blinds, extensive crown moldings throughout! The upper level offers a luxury owners suite w/tray ceiling and spa like owner's bath featuring a double vanity, giant walk-in shower with bench seating with beautiful tiles. Large secondary bedrooms a full bath and laundry complete the upper level.The Buckingham community offers resort style amenities including access to three pools, three clubhouses, two gyms, two yoga studios, basketball and tennis courts, eight tot lots, outdoor grills, and miles of walking trails and bike paths. The HOA sponsors special events throughout the year such as movies on the lawn, Easter/Spring Fest, Cinco De Mayo, EID, Halloween, Diwali, Photos with Santa, and a Veterans Day lunch. Conveniently located near Dulles Airport, 267 Toll Road, RT 50 and the Ashburn Silver Line Metro station. There are four bus stops within LVE II that provide services (a 10 minute bus ride) to the Ashburn Metro station. The metro operates to downtown D.C. and to the Dulles and Reagan National airports.
Last Listed By
Long & Foster Real Estate, Inc. License #0225003072 Listed on: 06/06/2025

Townhouse Details
Home Type
- Townhome
Est. Annual Taxes
- $4,675
Year Built
- Built in 2015
HOA Fees
Parking
- 1 Car Direct Access Garage
- 1 Driveway Space
- Rear-Facing Garage
- Garage Door Opener
Home Design
- Asphalt Roof
- Concrete Perimeter Foundation
- Masonry
Interior Spaces
- 2,463 Sq Ft Home
- Property has 2 Levels
- Chair Railings
- Crown Molding
- Ceiling Fan
- Recessed Lighting
- Window Treatments
- Family Room
- Living Room
- Dining Room
- Open Floorplan
- Courtyard Views
Kitchen
- Eat-In Gourmet Kitchen
- Breakfast Room
- Built-In Oven
- Cooktop
- Built-In Microwave
- Ice Maker
- Dishwasher
- Kitchen Island
- Upgraded Countertops
- Disposal
Flooring
- Engineered Wood
- Carpet
- Ceramic Tile
Bedrooms and Bathrooms
- 3 Bedrooms
- En-Suite Primary Bedroom
- Walk-In Closet
Laundry
- Laundry Room
- Laundry on upper level
- Dryer
- Washer
Outdoor Features
- Balcony
Schools
- Rosa Lee Carter Elementary School
- Stone Hill Middle School
- Rock Ridge High School
Utilities
- 90% Forced Air Heating and Cooling System
- Natural Gas Water Heater
Listing and Financial Details
- Assessor Parcel Number 123162372004
Community Details
Overview
- $450 Capital Contribution Fee
- Association fees include common area maintenance, exterior building maintenance, lawn maintenance, pool(s), recreation facility, road maintenance, snow removal, trash
- Loudoun Valley 2 HOA
- Buckingham At Loudoun Valley Condos
- Built by Toll Brothers
- Buckingham At Loudoun Valley Subdivision, Denham Floorplan
- Buckingham At Loudoun Valley Community
- Property Manager
Amenities
- Picnic Area
- Common Area
- Clubhouse
- Community Center
Recreation
- Tennis Courts
- Community Basketball Court
- Community Playground
- Fitness Center
- Community Pool
- Jogging Path
Pet Policy
- Pets Allowed
Map
Home Values in the Area
Average Home Value in this Area
Tax History
| Year | Tax Paid | Tax Assessment Tax Assessment Total Assessment is a certain percentage of the fair market value that is determined by local assessors to be the total taxable value of land and additions on the property. | Land | Improvement |
|---|---|---|---|---|
| 2024 | $4,676 | $540,560 | $150,000 | $390,560 |
| 2023 | $4,521 | $516,690 | $130,000 | $386,690 |
| 2022 | $4,357 | $489,600 | $130,000 | $359,600 |
| 2021 | $4,216 | $430,190 | $110,000 | $320,190 |
| 2020 | $4,249 | $410,490 | $110,000 | $300,490 |
| 2019 | $4,134 | $395,560 | $100,000 | $295,560 |
| 2018 | $4,185 | $385,710 | $100,000 | $285,710 |
| 2017 | $4,145 | $368,470 | $100,000 | $268,470 |
| 2016 | $4,246 | $370,870 | $0 | $0 |
Purchase History
| Date | Type | Sale Price | Title Company |
|---|---|---|---|
| Interfamily Deed Transfer | -- | None Available | |
| Special Warranty Deed | $384,367 | -- |
Mortgage History
| Date | Status | Loan Amount | Loan Type |
|---|---|---|---|
| Open | $210,000 | New Conventional | |
| Closed | $261,235 | New Conventional | |
| Closed | $269,056 | New Conventional |
About the Listing Agent

I'm an expert real estate agent with Long & Foster Real Estate, Inc. in ASHBURN, VA and the nearby area, providing home-sellers and buyers with professional, responsive and attentive real estate services. Want an agent who'll really listen to what you want in a home? Need an agent who knows how to effectively market your home so it sells? Give me a call! I'm eager to help and would love to talk to you.
Pamela's Other Listings
Source: Bright MLS
MLS Number: VALO2097762
APN: 123-16-2372-004
- 23465 Belvoir Woods Terrace
- 23483 Aldie Manor Terrace
- 43037 Clarks Mill Terrace
- 43205 Thoroughfare Gap Terrace
- 23495 Aldie Manor Terrace
- 43222 Thoroughfare Gap Terrace
- 43168 Wealdstone Terrace
- 43174 Wealdstone Terrace
- 23544 Buckland Farm Terrace
- 23412 Longollen Woods Terrace
- 43179 Mongold Square
- 43185 Mongold Square
- 23589 Hopewell Manor Terrace
- 23559 Waterford Downs Terrace
- 43008 Paris Gap Square
- 23286 Southdown Manor Terrace Unit 118
- 23286 Southdown Manor Terrace Unit 108
- 23305 Milltown Knoll Square Unit 105
- 23266 Southdown Manor Terrace Unit 102
- 23671 Hardesty Terrace
