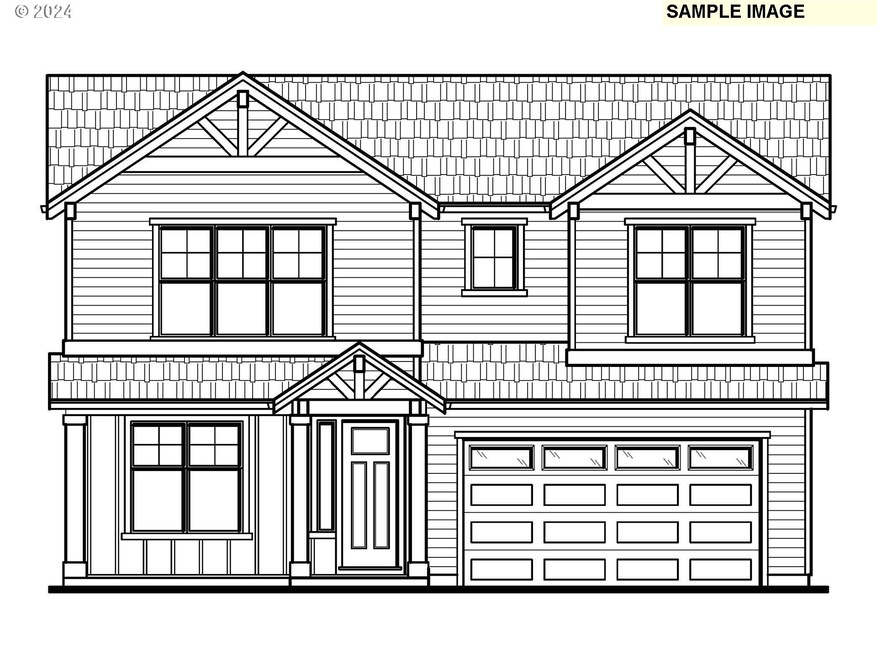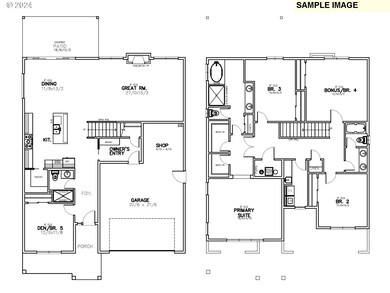
$650,000
- 4 Beds
- 2 Baths
- 1,908 Sq Ft
- 10145 SW Paulina Dr
- Tualatin, OR
Beautiful ranch-style home in the desirable Indian Woods neighborhood! This move-in ready gem offers great curb appeal with mature shade trees and a welcoming front porch. Step into a bright foyer with vaulted ceilings and a transom window that fills the space with natural light. Gleaming hardwood floors flow throughout the home. The spacious living room features vaulted ceilings and a large
Nick Shivers Keller Williams PDX Central

