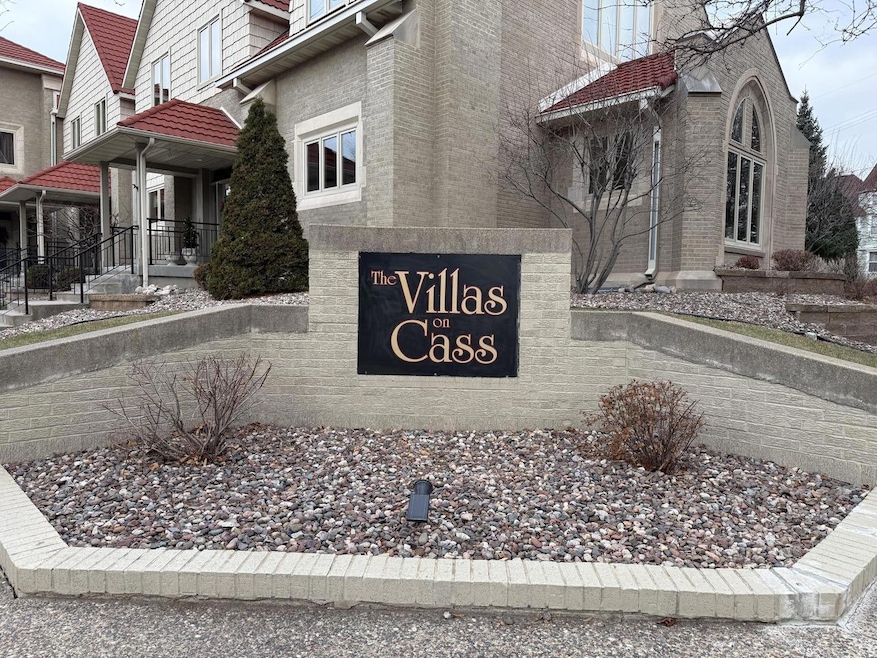
235 16th St S La Crosse, WI 54601
Grandview Emerson NeighborhoodHighlights
- Whirlpool Bathtub
- Walk-In Closet
- Walk-in Shower
- 2.5 Car Detached Garage
- Forced Air Heating and Cooling System
- 2-minute walk to Weigent Park
About This Home
As of January 2025The Villas on Cass.Discover one of La Crosse's most exclusive condominiums, located on historic Cass Street. This stunning three-bedroom, three-bath property offers the perfect blend of modern luxury and historic charm.Conveniently situated close to everything, this home offers both comfort and accessibility.A massive kitchen with a large peninsula countertop, ideal for cooking and entertaining.Beautiful hardwood floors throughout.Vaulted ceilings in all three spacious bedrooms, creating an airy and open feel. A luxurious master suite featuring a large en suite bathroom.This historic building, once a beautiful church, has been masterfully transformed. Peaceful private backyard patio space, a large basement and spacious 2.5 car garage. You'll love the holidays here.
Last Agent to Sell the Property
Gerrard-Hoeschler, REALTORS License #84655-94 Listed on: 12/19/2024
Property Details
Home Type
- Condominium
Est. Annual Taxes
- $8,126
Year Built
- Built in 1925
HOA Fees
- $200 Monthly HOA Fees
Parking
- 2.5 Car Detached Garage
- Garage Door Opener
- Surface Parking
Home Design
- Brick Exterior Construction
- Stucco
Interior Spaces
- 2,206 Sq Ft Home
- 2-Story Property
Kitchen
- Range
- Microwave
- Dishwasher
- Disposal
Bedrooms and Bathrooms
- 3 Bedrooms
- Primary Bedroom Upstairs
- Walk-In Closet
- Whirlpool Bathtub
- Bathtub Includes Tile Surround
- Walk-in Shower
Laundry
- Dryer
- Washer
Basement
- Basement Fills Entire Space Under The House
- Basement Windows
Utilities
- Forced Air Heating and Cooling System
- Heating System Uses Natural Gas
- High Speed Internet
Listing and Financial Details
- Exclusions: sellers personal property
Community Details
Overview
- 4 Units
- The Villas On Cass Condos
Pet Policy
- Pets Allowed
Ownership History
Purchase Details
Home Financials for this Owner
Home Financials are based on the most recent Mortgage that was taken out on this home.Purchase Details
Purchase Details
Similar Homes in the area
Home Values in the Area
Average Home Value in this Area
Purchase History
| Date | Type | Sale Price | Title Company |
|---|---|---|---|
| Warranty Deed | $540,000 | New Castle Title | |
| Warranty Deed | $274,900 | -- | |
| Warranty Deed | $261,900 | None Available |
Mortgage History
| Date | Status | Loan Amount | Loan Type |
|---|---|---|---|
| Previous Owner | $395,000 | Credit Line Revolving |
Property History
| Date | Event | Price | Change | Sq Ft Price |
|---|---|---|---|---|
| 01/31/2025 01/31/25 | Sold | $540,000 | +2.9% | $245 / Sq Ft |
| 12/21/2024 12/21/24 | Pending | -- | -- | -- |
| 12/19/2024 12/19/24 | For Sale | $525,000 | -- | $238 / Sq Ft |
Tax History Compared to Growth
Tax History
| Year | Tax Paid | Tax Assessment Tax Assessment Total Assessment is a certain percentage of the fair market value that is determined by local assessors to be the total taxable value of land and additions on the property. | Land | Improvement |
|---|---|---|---|---|
| 2024 | $8,339 | $398,700 | $18,200 | $380,500 |
| 2023 | $7,894 | $398,700 | $18,200 | $380,500 |
| 2022 | $7,527 | $398,700 | $18,200 | $380,500 |
| 2021 | $6,562 | $264,800 | $18,200 | $246,600 |
| 2020 | $6,536 | $264,800 | $18,200 | $246,600 |
| 2019 | $6,497 | $264,800 | $18,200 | $246,600 |
| 2018 | $5,937 | $212,800 | $18,200 | $194,600 |
| 2017 | $5,983 | $212,800 | $18,200 | $194,600 |
| 2016 | $6,192 | $212,800 | $18,200 | $194,600 |
| 2015 | $5,880 | $209,100 | $18,200 | $190,900 |
| 2014 | $5,854 | $209,100 | $18,200 | $190,900 |
| 2013 | $6,031 | $209,100 | $18,200 | $190,900 |
Agents Affiliated with this Home
-
Ben Bockenhauer

Seller's Agent in 2025
Ben Bockenhauer
Gerrard-Hoeschler, REALTORS
(608) 790-4225
4 in this area
124 Total Sales
-
Melissa Reese
M
Buyer's Agent in 2025
Melissa Reese
@properties La Crosse
(608) 792-6871
4 in this area
117 Total Sales
Map
Source: Metro MLS
MLS Number: 1902286
APN: 017-040380-120
