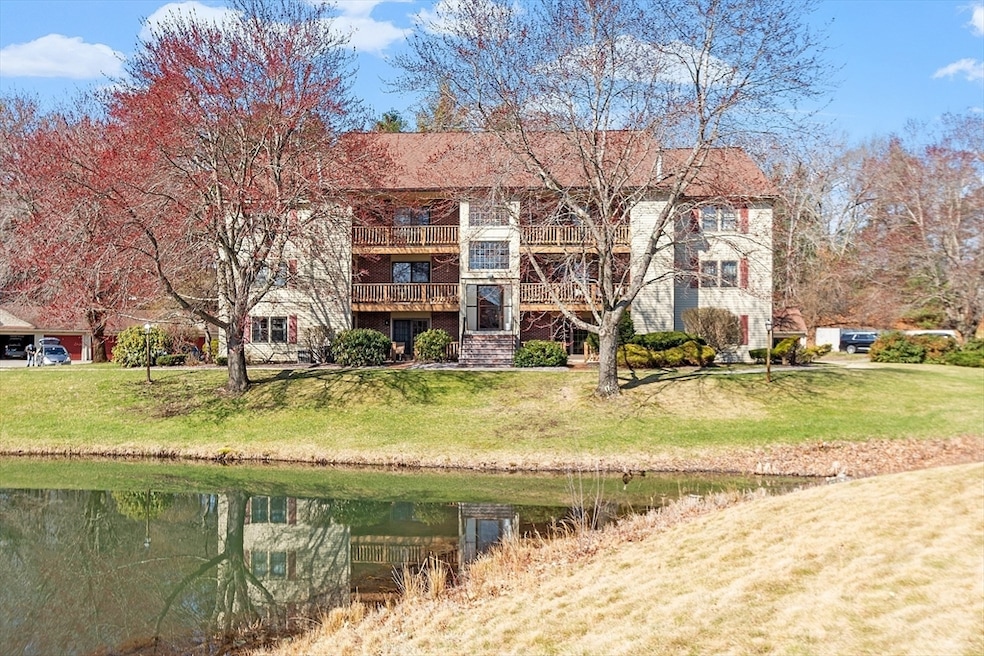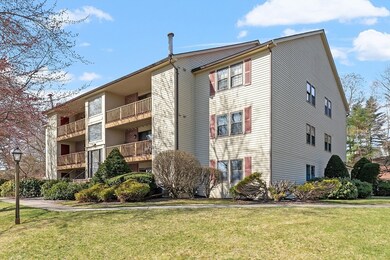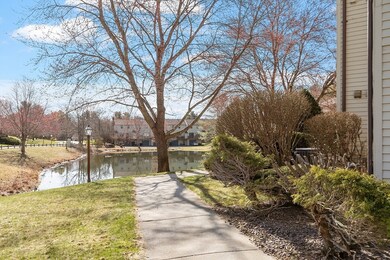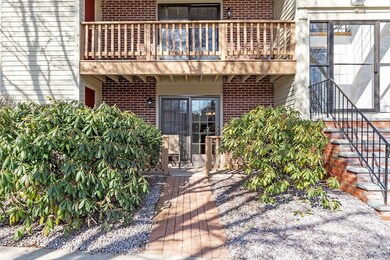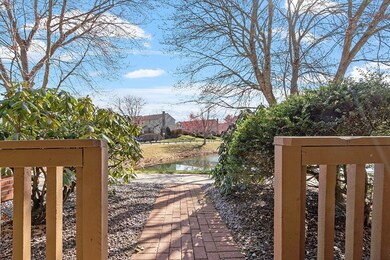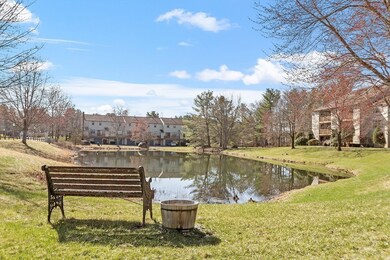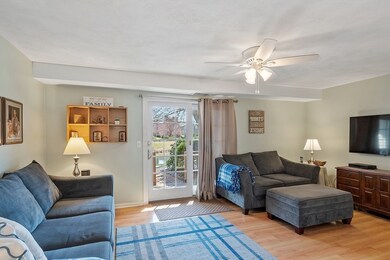
235 Apache Way Tewksbury, MA 01876
Highlights
- Golf Course Community
- Clubhouse
- Solid Surface Countertops
- Fitness Center
- Property is near public transit
- Tennis Courts
About This Home
As of May 2025Step right into this meticulously maintained first floor condo in the highly sought after Indian Ridge community. Enjoy your morning coffee or unwind in the evening on your private patio, which overlooks a serene pond for the perfect touch of nature. This one-level condo has been thoughtfully updated featuring a new furnace (2012), AC (2012), windows/slider (2012) and hot water tank (2024). White cabinets, granite countertops, and tile black splash complete the stylishly renovated kitchen.The spacious primary bedroom offers a peaceful retreat, complete with ample closet space. Other features include a renovated bathroom, one-car garage, central air and a dedicated storage closet in the building. Indian Ridge is a professionally managed complex offering countless amenities for its residents, including a clubhouse, exercise room, tennis court, and plenty of outdoor space. With easy access to highways, restaurants, and shopping, you’ll have everything you need nearby.
Property Details
Home Type
- Condominium
Est. Annual Taxes
- $5,021
Year Built
- Built in 1985
Parking
- 1 Car Detached Garage
- Off-Street Parking
Home Design
- Garden Home
- Frame Construction
- Shingle Roof
Interior Spaces
- 1,000 Sq Ft Home
- 1-Story Property
- Ceiling Fan
- Insulated Windows
- Sliding Doors
- Exterior Basement Entry
Kitchen
- Stove
- Range
- Microwave
- Dishwasher
- Solid Surface Countertops
Flooring
- Wall to Wall Carpet
- Ceramic Tile
- Vinyl
Bedrooms and Bathrooms
- 2 Bedrooms
- 1 Full Bathroom
- Bathtub
Laundry
- Laundry on main level
- Dryer
- Washer
Utilities
- Forced Air Heating and Cooling System
- 1 Cooling Zone
- 1 Heating Zone
- Heating System Uses Natural Gas
Additional Features
- Patio
- Property is near public transit
Listing and Financial Details
- Assessor Parcel Number 797645
Community Details
Overview
- Association fees include water, sewer, insurance, road maintenance, ground maintenance, snow removal
- 300 Units
- Indian Ridge Community
Amenities
- Common Area
- Shops
- Clubhouse
Recreation
- Golf Course Community
- Tennis Courts
- Fitness Center
- Park
Pet Policy
- Call for details about the types of pets allowed
Security
- Resident Manager or Management On Site
Ownership History
Purchase Details
Home Financials for this Owner
Home Financials are based on the most recent Mortgage that was taken out on this home.Purchase Details
Home Financials for this Owner
Home Financials are based on the most recent Mortgage that was taken out on this home.Similar Homes in the area
Home Values in the Area
Average Home Value in this Area
Purchase History
| Date | Type | Sale Price | Title Company |
|---|---|---|---|
| Condominium Deed | $425,000 | None Available | |
| Not Resolvable | $167,000 | -- |
Mortgage History
| Date | Status | Loan Amount | Loan Type |
|---|---|---|---|
| Previous Owner | $123,000 | Unknown | |
| Previous Owner | $92,000 | New Conventional | |
| Previous Owner | $900,000 | No Value Available | |
| Previous Owner | $53,000 | No Value Available |
Property History
| Date | Event | Price | Change | Sq Ft Price |
|---|---|---|---|---|
| 05/21/2025 05/21/25 | Sold | $425,000 | +3.7% | $425 / Sq Ft |
| 04/16/2025 04/16/25 | Pending | -- | -- | -- |
| 04/11/2025 04/11/25 | For Sale | $409,900 | +145.4% | $410 / Sq Ft |
| 12/28/2012 12/28/12 | Sold | $167,000 | -7.2% | $167 / Sq Ft |
| 12/15/2012 12/15/12 | Pending | -- | -- | -- |
| 10/18/2012 10/18/12 | For Sale | $179,900 | -- | $180 / Sq Ft |
Tax History Compared to Growth
Tax History
| Year | Tax Paid | Tax Assessment Tax Assessment Total Assessment is a certain percentage of the fair market value that is determined by local assessors to be the total taxable value of land and additions on the property. | Land | Improvement |
|---|---|---|---|---|
| 2025 | $5,021 | $379,800 | $0 | $379,800 |
| 2024 | $4,654 | $347,600 | $0 | $347,600 |
| 2023 | $4,478 | $317,600 | $0 | $317,600 |
| 2022 | $4,204 | $276,600 | $0 | $276,600 |
| 2021 | $4,122 | $262,200 | $0 | $262,200 |
| 2020 | $4,095 | $256,400 | $0 | $256,400 |
| 2019 | $3,600 | $227,300 | $0 | $227,300 |
| 2018 | $3,466 | $214,900 | $0 | $214,900 |
| 2017 | $3,259 | $199,800 | $0 | $199,800 |
| 2016 | $2,977 | $182,100 | $0 | $182,100 |
| 2015 | $2,675 | $163,400 | $0 | $163,400 |
| 2014 | $2,602 | $161,500 | $0 | $161,500 |
Agents Affiliated with this Home
-
Ellen Bartnicki

Seller's Agent in 2025
Ellen Bartnicki
RE/MAX
(978) 604-4683
34 in this area
68 Total Sales
-
Claire Leblanc

Buyer's Agent in 2025
Claire Leblanc
Berkshire Hathaway HomeServices Commonwealth Real Estate
(781) 424-5443
3 in this area
22 Total Sales
-
Joseph Germano
J
Seller's Agent in 2012
Joseph Germano
Cape Real Estate
(978) 851-7283
8 in this area
11 Total Sales
-
Deborah Lucci

Buyer's Agent in 2012
Deborah Lucci
William Raveis R.E. & Home Services
(978) 771-9909
1 in this area
93 Total Sales
Map
Source: MLS Property Information Network (MLS PIN)
MLS Number: 73358649
APN: TEWK-000099-000000-000092-U000235
- 248 Apache Way
- 75 Birchwood Rd
- 186 Mitchell g Dr
- 96 Apache Way
- 120 Apache Way Unit 120
- 109 Apache Way
- 99 Apache Way
- 47 Algonquin Dr
- 127 Caddy Ct
- 115 Eagle Dr Unit 115
- 17 Fairway Dr
- 41 Winter Ln Unit 41
- 50 Starr Ave
- 825 South St
- 50 Hillside Rd
- 40 Dufresne Dr
- 10 Hinckley Rd
- 9 Hinckley Rd
- 21 Karen Lee Ln
- 11 Rockingham Dr Unit 11
