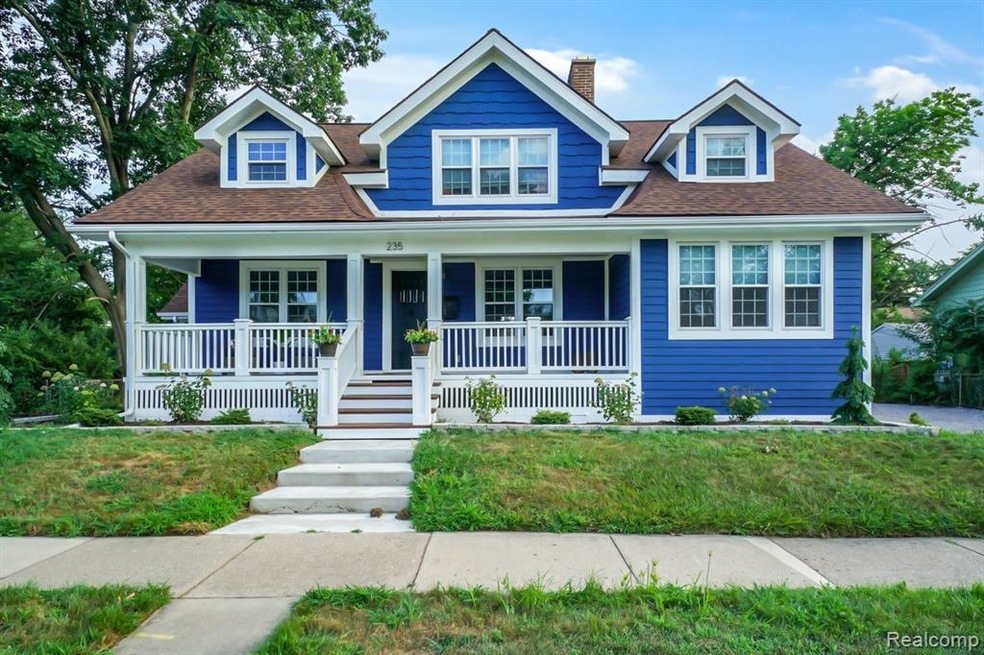
$650,000
- 5 Beds
- 3 Baths
- 2,827 Sq Ft
- 620 W Breckenridge St
- Ferndale, MI
Welcome home. 620 W. Breckenridge offers a living experience nearly unparalleled locally. Prominently located on an estate size (.29 acre) corner lot, this spacious Colonial style home is bursting w/ features, amenities, & quality. Beautiful perennial gardens greet all who arrive. The front sitting porch allows a sweeping view of nearby architecture & activity. The living room features a wood
Keith Weber RE/MAX First
