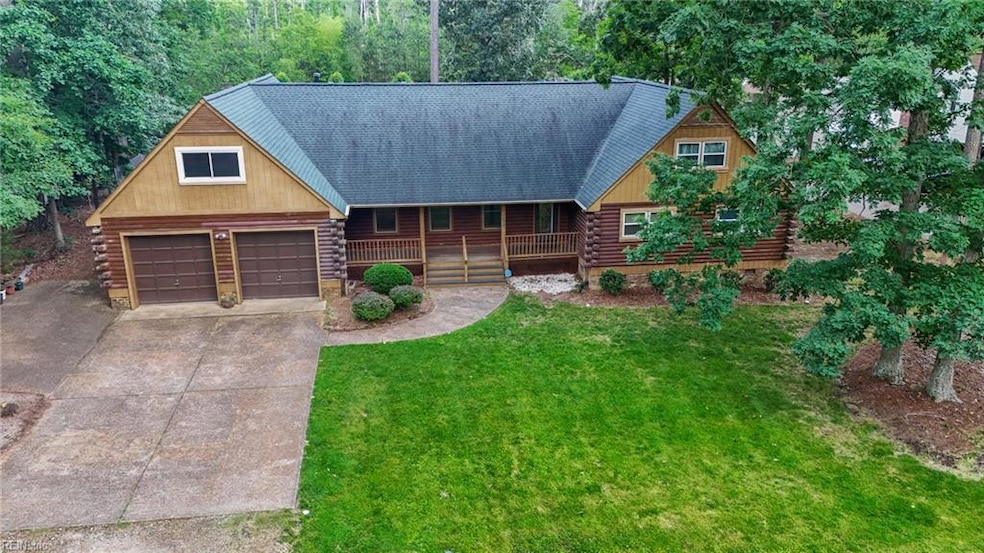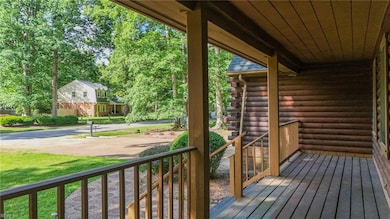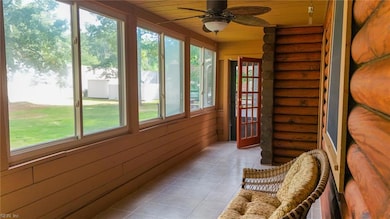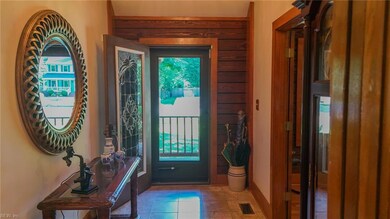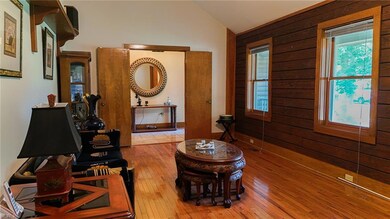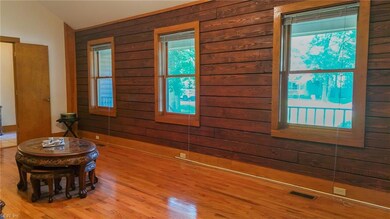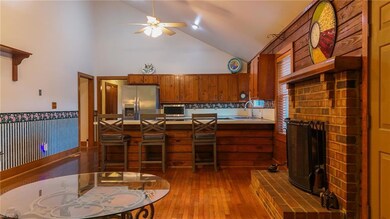
235 Aspen Blvd Yorktown, VA 23692
Estimated payment $3,031/month
Highlights
- Very Popular Property
- Cathedral Ceiling
- Attic
- Yorktown Elementary School Rated A-
- Wood Flooring
- Sun or Florida Room
About This Home
Your opportunity to own this Spacious Log Cabin Home in Yorktown that sits on a Cul-de-Sac in the Edgehill Neighborhood. This home features approx 2873 Sqft, with 5 Bedrooms plus an office, 3 Full Baths, a Sunroom, a Large Front Porch and a Large Back Deck. Large Formal Living Room with Hardwood Floors and Vaulted Ceilings. Open Kitchen with Bar that flows into the Family Room with Gas Fireplace making it a great space for Entertaining. The 5th bedroom over the garage can easily be an in-law suite. Formal Dining Room that can also be used as another Living Room with In-law Suite. Roof and Window replaced in 2018. Edgehill has an optional pool membership but is not an HOA. Schedule your showing today!
Open House Schedule
-
Saturday, May 31, 202511:00 am to 2:00 pm5/31/2025 11:00:00 AM +00:005/31/2025 2:00:00 PM +00:00Your opportunity to own this Spacious Log Cabin Home in Yorktown that sits on a Cul-de-Sac in the Edgehill Neighborhood. This home features approx 2873 Sqft, with 5 Bedrooms plus an office, 3 Full Baths, a Sunroom, a Large Front Porch and a Large Back Deck. Large Formal Living Room with Hardwood Floors and Vaulted Ceilings. Open Kitchen with Bar that flows into the Family Room with Gas Fireplace making it a great space for Entertaining. The 5th bedroom over the garage can easily be an in-law suite. Formal Dining Room that can also be used as another Living Room with In-law Suite. Roof and Window replaced in 2018. Edgehill has an optional pool membership but is not an HOA. Schedule your showing today!Add to Calendar
-
Sunday, June 01, 202511:00 am to 2:00 pm6/1/2025 11:00:00 AM +00:006/1/2025 2:00:00 PM +00:00Your opportunity to own this Spacious Log Cabin Home in Yorktown that sits on a Cul-de-Sac in the Edgehill Neighborhood. This home features approx 2873 Sqft, with 5 Bedrooms plus an office, 3 Full Baths, a Sunroom, a Large Front Porch and a Large Back Deck. Large Formal Living Room with Hardwood Floors and Vaulted Ceilings. Open Kitchen with Bar that flows into the Family Room with Gas Fireplace making it a great space for Entertaining. The 5th bedroom over the garage can easily be an in-law suite. Formal Dining Room that can also be used as another Living Room with In-law Suite. Roof and Window replaced in 2018. Edgehill has an optional pool membership but is not an HOA. Schedule your showing today!Add to Calendar
Home Details
Home Type
- Single Family
Est. Annual Taxes
- $3,248
Year Built
- Built in 1982
Home Design
- Log Cabin
- Composition Roof
- Wood Siding
- Log Siding
Interior Spaces
- 2,873 Sq Ft Home
- 1-Story Property
- Cathedral Ceiling
- Gas Fireplace
- Entrance Foyer
- Home Office
- Sun or Florida Room
- Crawl Space
- Scuttle Attic Hole
- Washer and Dryer Hookup
Kitchen
- Electric Range
- Dishwasher
Flooring
- Wood
- Carpet
- Ceramic Tile
Bedrooms and Bathrooms
- 5 Bedrooms
- En-Suite Primary Bedroom
- In-Law or Guest Suite
- 3 Full Bathrooms
Parking
- 2 Car Attached Garage
- Driveway
Schools
- Yorktown Elementary School
- Yorktown Middle School
- York High School
Utilities
- Forced Air Heating and Cooling System
- Heating System Uses Natural Gas
- Electric Water Heater
Additional Features
- Porch
- 0.38 Acre Lot
Community Details
- No Home Owners Association
- Edgehill Subdivision
Map
Home Values in the Area
Average Home Value in this Area
Tax History
| Year | Tax Paid | Tax Assessment Tax Assessment Total Assessment is a certain percentage of the fair market value that is determined by local assessors to be the total taxable value of land and additions on the property. | Land | Improvement |
|---|---|---|---|---|
| 2024 | $3,249 | $439,000 | $108,300 | $330,700 |
| 2023 | $2,820 | $366,200 | $108,300 | $257,900 |
| 2022 | $2,856 | $366,200 | $108,300 | $257,900 |
| 2021 | $2,827 | $355,600 | $105,000 | $250,600 |
| 2020 | $2,827 | $355,600 | $105,000 | $250,600 |
| 2019 | $3,836 | $336,500 | $105,000 | $231,500 |
| 2018 | $3,836 | $336,500 | $105,000 | $231,500 |
| 2017 | $2,587 | $344,200 | $105,000 | $239,200 |
| 2016 | $2,587 | $344,200 | $105,000 | $239,200 |
| 2015 | -- | $323,800 | $105,000 | $218,800 |
| 2014 | -- | $323,800 | $105,000 | $218,800 |
Property History
| Date | Event | Price | Change | Sq Ft Price |
|---|---|---|---|---|
| 05/28/2025 05/28/25 | For Sale | $520,000 | -- | $181 / Sq Ft |
Mortgage History
| Date | Status | Loan Amount | Loan Type |
|---|---|---|---|
| Closed | $449,934 | VA | |
| Closed | $369,940 | VA | |
| Closed | $365,568 | VA | |
| Closed | $357,729 | VA | |
| Closed | $349,237 | VA | |
| Closed | $340,890 | VA | |
| Closed | $306,525 | Adjustable Rate Mortgage/ARM | |
| Closed | $292,926 | Stand Alone Refi Refinance Of Original Loan | |
| Closed | $281,881 | VA | |
| Closed | $273,741 | Stand Alone Refi Refinance Of Original Loan | |
| Closed | $278,290 | VA | |
| Closed | $276,500 | New Conventional | |
| Closed | $65,000 | Stand Alone Second |
Similar Homes in Yorktown, VA
Source: Real Estate Information Network (REIN)
MLS Number: 10585345
APN: Q08A-0874-2515
- 629 Old Dominion Rd
- 111 Cypress Crossing
- 201 Ellis Dr
- 202 Laurel Path Rd
- 107 Brokenbridge Rd
- 100 Aldridge Ln
- 100 Laydon Way Unit 3A
- 101 Carrington Ln
- 501 Fleming Way
- 900 York Warwick Dr
- 101 Daybeacon St
- 116 Daybeacon St
- 104 First St
- 107 Runaway Ln
- 107 Wheeley Cir
- 103 Runaway Ln
- 115 Cannon Rd
- 208 Bolivar Dr
- 2204 Old York-Hampton Hwy
- 2204 Old York Hampton Hwy
