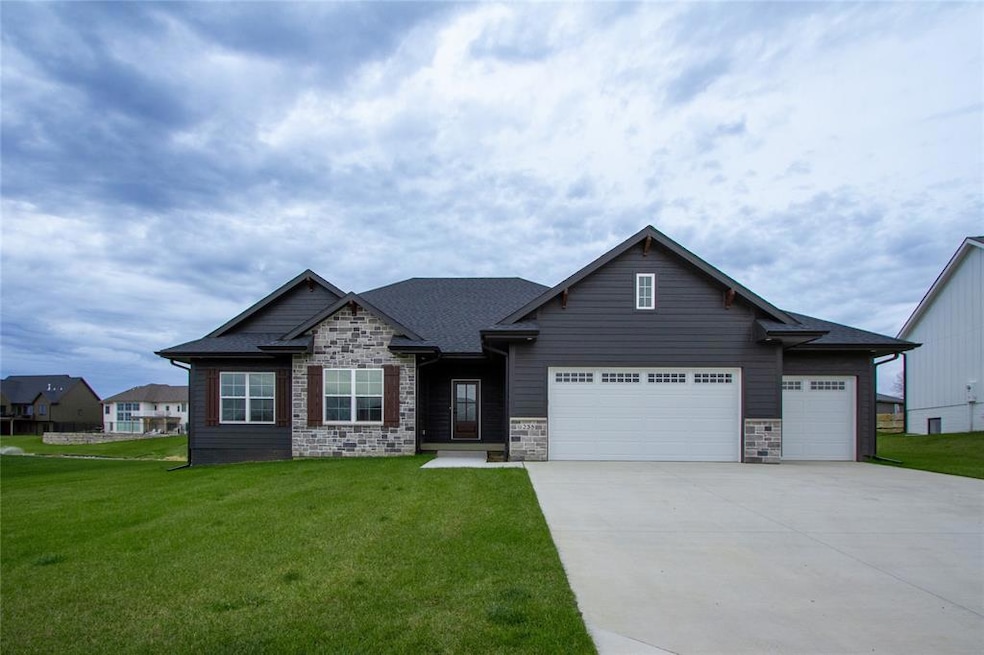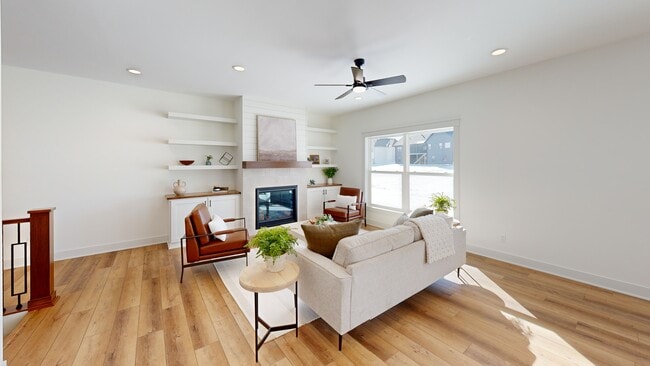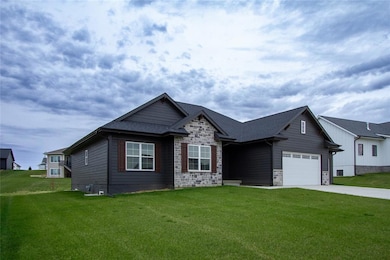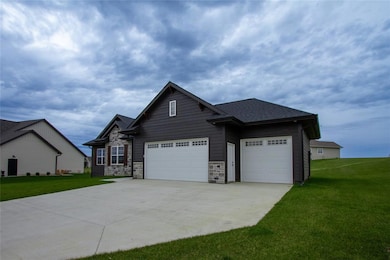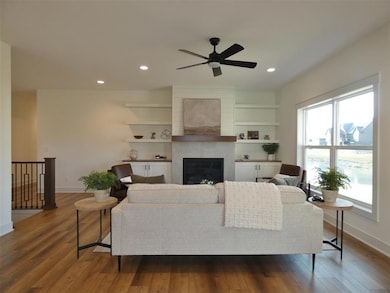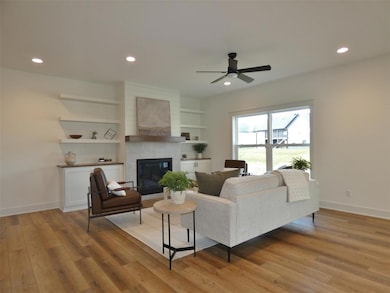
Estimated payment $3,629/month
Highlights
- Recreation Room
- Tile Flooring
- Family Room Downstairs
- Ranch Style House
- Forced Air Heating and Cooling System
- Dining Area
About This Home
Builder is giving a $10,000 allowance to be used towards: interest rate buydown, landscaping OR closing costs! Quality shines in this 1847 square foot (on main floor) ranch home in Bos Ridge. This floor plan works great for the family on the go or the empty nesters looking for the 2nd & 3rd bedrooms on the main floor (both have walk-in closets). Custom made cabinetry & quartz countertops throughout, corner pantry, mudroom/drop zone, main floor laundry by the bedrooms, gas fireplace. Custom tile walk-in shower, dual sinks and great walk-in closet in the primary en-suite.
9' basement offers 2 more bedrooms (5 total), full bathroom, large family room and game/pool table area. Plenty of storage which we all know is super important!
Great yard with pond view. Three car garage, covered deck (maintenance free) to enjoy the serenity of Bos Ridge.
Home Details
Home Type
- Single Family
Est. Annual Taxes
- $6
Year Built
- Built in 2024
HOA Fees
- $17 Monthly HOA Fees
Home Design
- Ranch Style House
- Frame Construction
- Asphalt Shingled Roof
Interior Spaces
- 1,847 Sq Ft Home
- Gas Fireplace
- Family Room Downstairs
- Dining Area
- Recreation Room
- Finished Basement
- Basement Window Egress
- Fire and Smoke Detector
- Laundry on main level
Kitchen
- Stove
- Microwave
- Dishwasher
Flooring
- Carpet
- Tile
Bedrooms and Bathrooms
- 5 Bedrooms | 3 Main Level Bedrooms
Parking
- 3 Car Attached Garage
- Driveway
Additional Features
- 0.36 Acre Lot
- Forced Air Heating and Cooling System
Community Details
- Megan Green Association
- Built by Kraayenbrink
Listing and Financial Details
- Assessor Parcel Number 000001740351500
Matterport 3D Tour
Floorplans
Map
Home Values in the Area
Average Home Value in this Area
Tax History
| Year | Tax Paid | Tax Assessment Tax Assessment Total Assessment is a certain percentage of the fair market value that is determined by local assessors to be the total taxable value of land and additions on the property. | Land | Improvement |
|---|---|---|---|---|
| 2025 | $6 | $665,640 | $80,000 | $585,640 |
| 2024 | $6 | $410 | $410 | $0 |
| 2023 | $6 | $410 | $410 | $0 |
| 2022 | $8 | $440 | $440 | $0 |
| 2021 | $8 | $410 | $410 | $0 |
| 2020 | $8 | $410 | $410 | $0 |
Property History
| Date | Event | Price | List to Sale | Price per Sq Ft |
|---|---|---|---|---|
| 09/19/2025 09/19/25 | Pending | -- | -- | -- |
| 01/11/2024 01/11/24 | For Sale | $685,884 | -- | $371 / Sq Ft |
About the Listing Agent

Buying or selling a home is a big decision and having a real estate agent with experience and expertise makes the whole process much less stressful. Jill has been a Realtor for 20 years and prior to this, she worked 10 years for the USDA/Rural Development.
Understanding the ins and outs of the real estate business is what she does. She is plugged into the community everyday…networking, checking listings and working FULL-TIME for her clients. You should be able to focus on the important
Jill's Other Listings
Source: Des Moines Area Association of REALTORS®
MLS Number: 687578
APN: 1740351500
- 215 Aspen Cir
- 205 Aspen Cir
- 245 Aspen Cir
- 2980 Hickory Cir
- 2975 Hickory Cir
- 3090 Willow Ln Ln
- 215 Aspen Lot 22 Cir
- 235 Aspen Lot 24 Cir
- 2900 Bos Landen Dr
- 2921 Bos Landen Dr
- 2885 Bos Landen Dr
- 2905 Bos Landen Dr
- 3080 Bos Landen Dr
- 505 Vintage Ln Unit 15
- 505 Vintage Ln Unit 8
- 2310 Bos Landen Dr
- 2304 Bos Landen Dr Unit 2
- 2995 Goldenrod Ct
- 2906 Goldenrod Ct
- 2900 Goldenrod Ct
