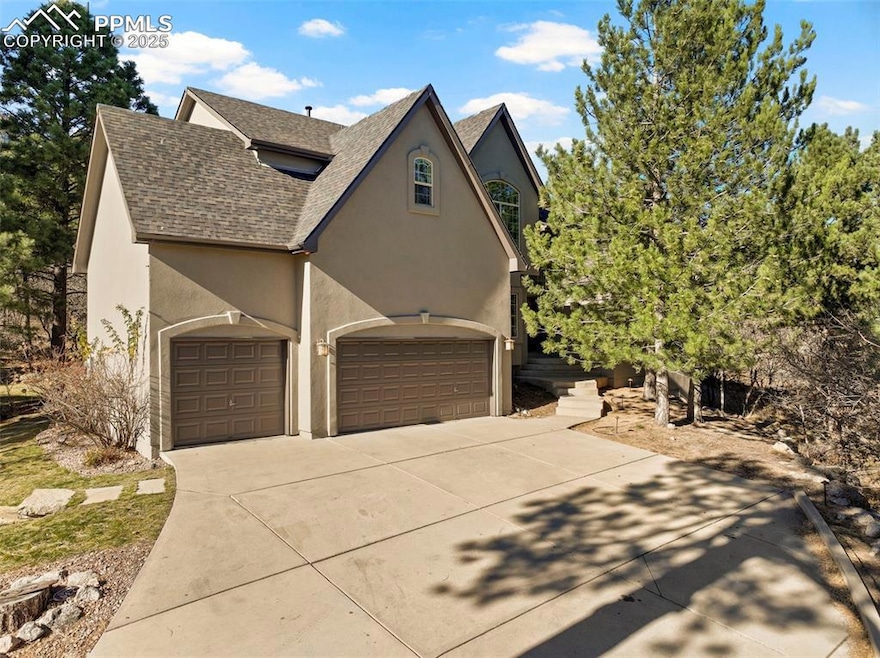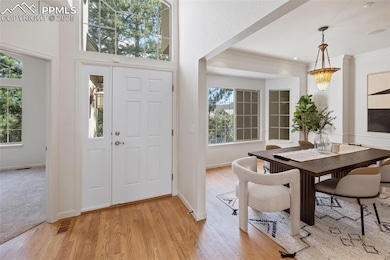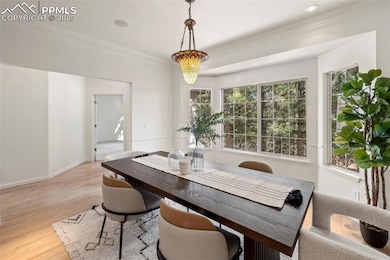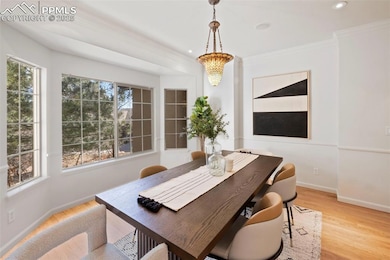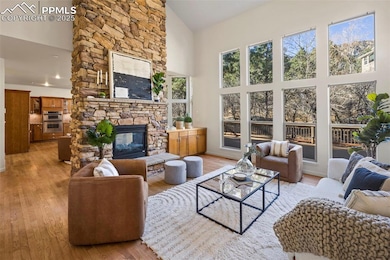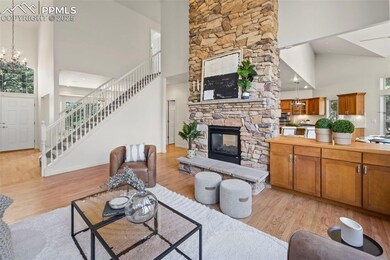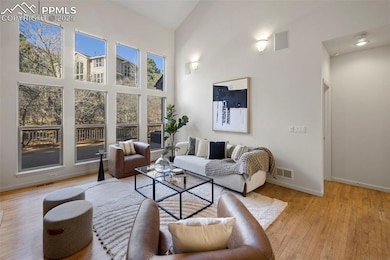235 Balmoral Way Colorado Springs, CO 80906
Broadmoor Oaks NeighborhoodEstimated payment $5,388/month
Highlights
- Multiple Fireplaces
- Vaulted Ceiling
- Main Floor Bedroom
- Cheyenne Mountain Elementary School Rated A
- Wood Flooring
- 3 Car Attached Garage
About This Home
Here is an opportunity to own a home in the highly sought after Stonecliff community. This well taken care of home is ready to move into before the holidays. On the main level you will find the primary suite, a spacious office, the formal dining room, and the living room with 20' ceilings. A wall of windows drenches the living room and kitchen nook with sunlight. The kitchen is open in design and includes granite counter tops, a gas cook top, vaulted ceilings, under cabinet lighting, and is the perfect place to gather and entertain. Steps away from the kitchen is the dining nook area that walks out the back deck for easy bbq access. A double sided fireplace with stone detail separates the living area and kitchen while still keeping an open feel. The primary bedroom is generously sized, includes a fireplace with tile detail, and walks out to the back deck for you to enjoy the built in hot tub. This bedroom has an attached private bathroom with a large soaking tub, a cozy fire place, double vanities, and walk in closet. On the upper level there 3 bedrooms to include a jr suite with its own private bathroom. In the basement there is a massive recreation room, a full bathroom, a nicely sized bedroom, and a flex room that can be used for a gym or another office. There is a decent amount of unfinished space that makes for great storage. Steps away from the front door is the office and is the perfect place to work from home. The entire interior of the home has been given a fresh coat of paint. Brand new plush carpet and pad was recently installed. Your insurance company will be happy to hear that a new class 4 roof with high impact shingles was completed in November. Also the entire home was recently completed with acrylic stucco. This home is positioned nicely on a flag lot, creating a great sense of privacy. The back yard is easy to maintain and is lined with a significant amount of scrub oak. Set your private showing today!
Home Details
Home Type
- Single Family
Est. Annual Taxes
- $4,264
Year Built
- Built in 2003
Lot Details
- 0.46 Acre Lot
- Landscaped with Trees
HOA Fees
- $25 Monthly HOA Fees
Parking
- 3 Car Attached Garage
- Driveway
Home Design
- Shingle Roof
- Stone Siding
Interior Spaces
- 4,848 Sq Ft Home
- 2-Story Property
- Vaulted Ceiling
- Ceiling Fan
- Multiple Fireplaces
- Gas Fireplace
Kitchen
- Oven
- Plumbed For Gas In Kitchen
- Microwave
- Dishwasher
- Disposal
Flooring
- Wood
- Carpet
- Tile
Bedrooms and Bathrooms
- 5 Bedrooms
- Main Floor Bedroom
- Soaking Tub
Laundry
- Dryer
- Washer
Basement
- Basement Fills Entire Space Under The House
- Fireplace in Basement
Utilities
- Forced Air Heating and Cooling System
Community Details
- Built by Acuff Homes
Map
Home Values in the Area
Average Home Value in this Area
Tax History
| Year | Tax Paid | Tax Assessment Tax Assessment Total Assessment is a certain percentage of the fair market value that is determined by local assessors to be the total taxable value of land and additions on the property. | Land | Improvement |
|---|---|---|---|---|
| 2025 | $4,264 | $71,100 | -- | -- |
| 2024 | $4,163 | $65,320 | $10,960 | $54,360 |
| 2023 | $4,163 | $65,320 | $10,960 | $54,360 |
| 2022 | $3,604 | $52,900 | $9,540 | $43,360 |
| 2021 | $3,807 | $54,420 | $9,810 | $44,610 |
| 2020 | $3,443 | $47,980 | $8,760 | $39,220 |
| 2019 | $3,404 | $47,980 | $8,760 | $39,220 |
| 2018 | $3,268 | $45,200 | $7,560 | $37,640 |
| 2017 | $3,254 | $45,200 | $7,560 | $37,640 |
| 2016 | $3,391 | $48,380 | $8,220 | $40,160 |
| 2015 | $3,384 | $48,380 | $8,220 | $40,160 |
| 2014 | $3,288 | $46,970 | $8,220 | $38,750 |
Property History
| Date | Event | Price | List to Sale | Price per Sq Ft |
|---|---|---|---|---|
| 11/19/2025 11/19/25 | For Sale | $950,000 | -- | $196 / Sq Ft |
Purchase History
| Date | Type | Sale Price | Title Company |
|---|---|---|---|
| Warranty Deed | $625,000 | Empire Title Of Colorado Spr | |
| Interfamily Deed Transfer | -- | None Available | |
| Warranty Deed | $644,000 | Land Title Guarantee Company | |
| Warranty Deed | $527,100 | -- | |
| Warranty Deed | $118,000 | -- |
Mortgage History
| Date | Status | Loan Amount | Loan Type |
|---|---|---|---|
| Previous Owner | $515,200 | Fannie Mae Freddie Mac | |
| Previous Owner | $421,639 | Unknown | |
| Previous Owner | $4,000,000 | Unknown | |
| Closed | $52,705 | No Value Available |
Source: Pikes Peak REALTOR® Services
MLS Number: 1397124
APN: 75131-09-010
- 5925 Buttermere Dr
- 5625 Jarman St
- 245 Stonebeck Ln
- 5950 Buttermere Dr
- 5525 Jarman St
- 5960 Buttermere Dr
- 5446 Jarman St
- 390 Irvington Ct
- 250 Stonebeck Ln
- 6075 Buttermere Dr
- 6020 Buttermere Dr
- 128 Brigham Ct
- 4930 Langdale Way
- 583 Silver Oak Grove
- 667 Silver Oak Grove
- 5105 Broadmoor Bluffs Dr
- 195 Odessa Place
- 910 Grey Mountain Point
- 920 Grey Mountain Point
- 4875 Willow Stone Heights
- 6020 Buttermere Dr
- 5 Watch Hill Dr
- 4075 Autumn Heights Dr Unit F
- 4125 Pebble Ridge Cir
- 640 Wycliffe Dr
- 905 Pacific Hills Point
- 4008 Westmeadow Dr
- 4409 Cherry Oak Ct
- 4085 Westmeadow Dr
- 965 London Green Way
- 1472 Meadow Peak View
- 3893 Westmeadow Dr
- 846 San Bruno Place
- 3986 Red Cedar Dr
- 3955 Glenhurst St
- 3830 Strawberry Field Grove Unit A
- 3875 Strawberry Field Grove Unit B
- 3875 Strawberry Field Grove
- 3875 Strawberry Field Grove
- 4325 Lashelle Ave
