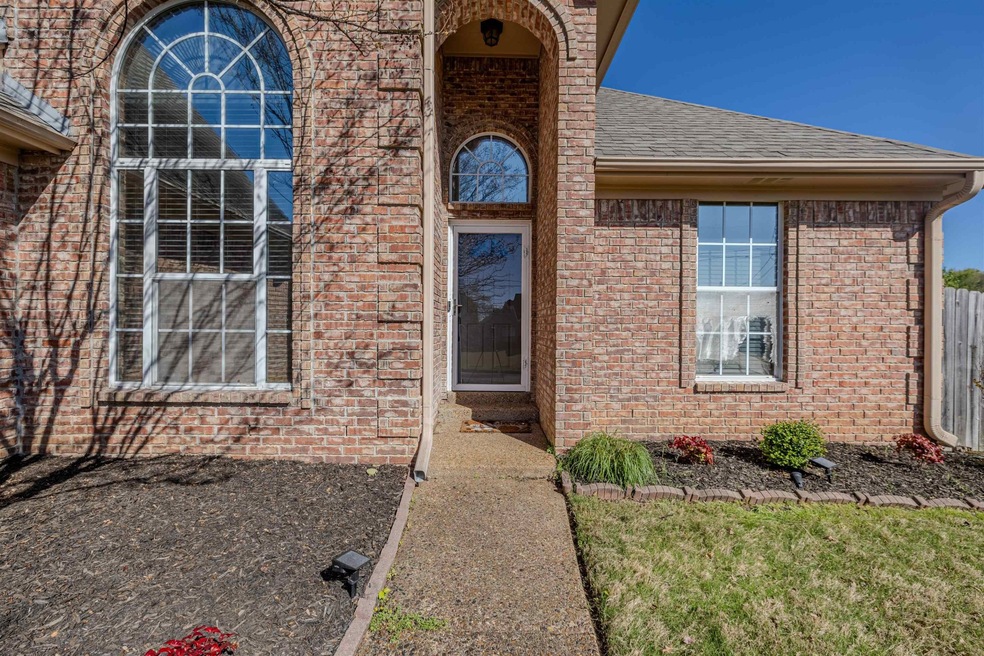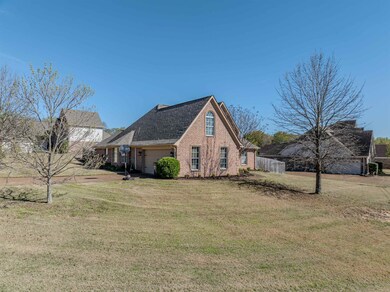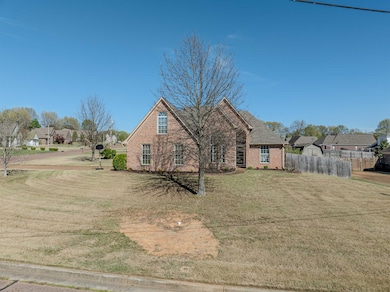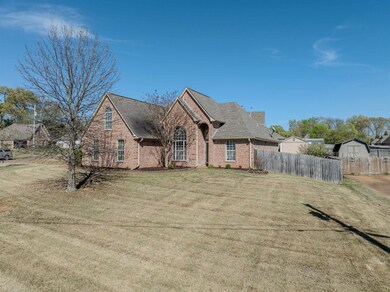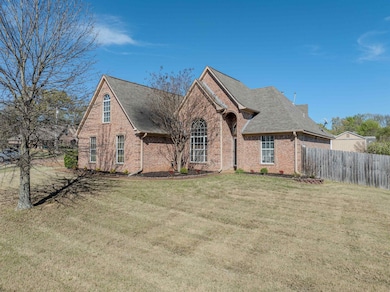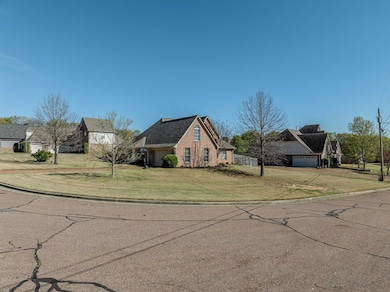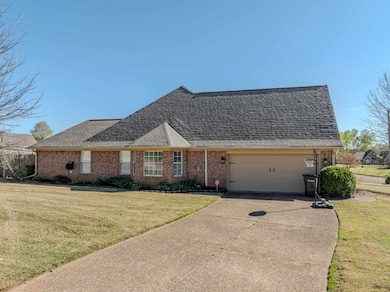235 Brookwood Cir Oakland, TN 38060
Estimated Value: $309,000 - $333,000
3
Beds
2
Baths
1,828
Sq Ft
$176/Sq Ft
Est. Value
Highlights
- Traditional Architecture
- No HOA
- Walk-In Closet
- 1 Fireplace
- Covered Patio or Porch
- Central Heating and Cooling System
About This Home
As of May 2024Welcome to 235 Brookwood Circle! Meticulously maintained home with neutral paint, new kitchen featuring updated cabinets, granite countertops, SS appliances, and farmhouse sink. Hardwood floors throughout, high ceilings, master suite with tray ceilings, walk-in closets, double vanity, sep tub & shower. Huge walk-in pantry, formal dining & breakfast rooms, large covered patio, fenced yard, shop w/electric 120&230v. Bonus room framed w/some ductwork. Experience comfort and style in every corner!
Home Details
Home Type
- Single Family
Est. Annual Taxes
- $1,142
Year Built
- Built in 2005
Lot Details
- 0.39
Parking
- 2 Car Garage
- Parking Pad
- Side Facing Garage
- Garage Door Opener
Home Design
- Traditional Architecture
Interior Spaces
- Property has 3 Levels
- 1 Fireplace
- Vinyl Flooring
- Oven or Range
Bedrooms and Bathrooms
- 3 Bedrooms
- Walk-In Closet
- 2 Full Bathrooms
Additional Features
- Covered Patio or Porch
- Central Heating and Cooling System
Community Details
- No Home Owners Association
- Brookside Subd Subdivision
Listing and Financial Details
- Tax Lot 107
Ownership History
Date
Name
Owned For
Owner Type
Purchase Details
Listed on
Apr 7, 2024
Closed on
May 29, 2024
Sold by
Copeland April
Bought by
Yamasa Co Ltd
List Price
$320,000
Sold Price
$315,000
Premium/Discount to List
-$5,000
-1.56%
Views
40
Current Estimated Value
Home Financials for this Owner
Home Financials are based on the most recent Mortgage that was taken out on this home.
Estimated Appreciation
$7,580
Avg. Annual Appreciation
1.62%
Purchase Details
Closed on
Mar 23, 2011
Sold by
Pitcock Haywood S
Bought by
Womack Bradley M
Home Financials for this Owner
Home Financials are based on the most recent Mortgage that was taken out on this home.
Original Mortgage
$169,430
Interest Rate
4.92%
Mortgage Type
Commercial
Purchase Details
Closed on
Jun 1, 2005
Sold by
Creekside Homes Llc
Bought by
Pitcock Haywood S
Home Financials for this Owner
Home Financials are based on the most recent Mortgage that was taken out on this home.
Original Mortgage
$131,100
Interest Rate
5.69%
Purchase Details
Closed on
Mar 31, 2004
Bought by
Creekside Homes
Create a Home Valuation Report for This Property
The Home Valuation Report is an in-depth analysis detailing your home's value as well as a comparison with similar homes in the area
Home Values in the Area
Average Home Value in this Area
Purchase History
| Date | Buyer | Sale Price | Title Company |
|---|---|---|---|
| Yamasa Co Ltd | $315,000 | Selene Title | |
| Womack Bradley M | $163,500 | -- | |
| Womack Bradley M | $163,500 | -- | |
| Pitcock Haywood S | $163,900 | -- | |
| Creekside Homes | $292,000 | -- |
Source: Public Records
Mortgage History
| Date | Status | Borrower | Loan Amount |
|---|---|---|---|
| Previous Owner | Womack Bradley M | $169,430 | |
| Previous Owner | Creekside Homes | $131,100 | |
| Previous Owner | Creekside Homes | $32,750 |
Source: Public Records
Property History
| Date | Event | Price | List to Sale | Price per Sq Ft | Prior Sale |
|---|---|---|---|---|---|
| 05/29/2024 05/29/24 | Sold | $315,000 | -1.6% | $172 / Sq Ft | |
| 05/29/2024 05/29/24 | Pending | -- | -- | -- | |
| 04/07/2024 04/07/24 | For Sale | $320,000 | +33.3% | $175 / Sq Ft | |
| 09/09/2020 09/09/20 | Sold | $240,000 | +7.1% | $131 / Sq Ft | View Prior Sale |
| 08/08/2020 08/08/20 | Pending | -- | -- | -- | |
| 08/05/2020 08/05/20 | For Sale | $224,000 | -- | $123 / Sq Ft |
Source: Realtracs
Tax History Compared to Growth
Tax History
| Year | Tax Paid | Tax Assessment Tax Assessment Total Assessment is a certain percentage of the fair market value that is determined by local assessors to be the total taxable value of land and additions on the property. | Land | Improvement |
|---|---|---|---|---|
| 2024 | $752 | $59,325 | $8,750 | $50,575 |
| 2023 | $1,532 | $59,325 | $0 | $0 |
| 2022 | $1,016 | $59,325 | $8,750 | $50,575 |
| 2021 | $1,016 | $59,325 | $8,750 | $50,575 |
| 2020 | $735 | $59,325 | $8,750 | $50,575 |
| 2019 | $895 | $44,100 | $7,500 | $36,600 |
| 2018 | $921 | $44,100 | $7,500 | $36,600 |
| 2017 | $785 | $44,100 | $7,500 | $36,600 |
| 2016 | $743 | $39,050 | $7,500 | $31,550 |
| 2015 | $743 | $39,050 | $7,500 | $31,550 |
| 2014 | $743 | $39,050 | $7,500 | $31,550 |
Source: Public Records
Map
Source: Realtracs
MLS Number: 3020691
APN: 101D-D-038.00
Nearby Homes
- 75 Brookwood Cir
- 50 Sheraton Cove
- 155 Countryside Dr
- 175 Marrietta Dr
- 70 Country Forest Dr
- 430 Marrietta Dr
- 225 Country Brook Dr
- 260 Country Brook Dr
- 380 Marrietta Dr
- 150 James Cove
- 50 Sugalina Valley Dr
- 130 Valleyview Ln
- 60 Sugalina Valley Dr
- Asher Plan at Valleybrook
- Belmont Plan at Valleybrook
- Presley II Plan at Valleybrook
- Carson Plan at Valleybrook
- Carlisle Plan at Valleybrook
- Delaney Plan at Valleybrook
- Conway Plan at Valleybrook
- 215 Brookwood Cir
- 220 Brookwood Cir
- 210 Brookwood Cir
- 255 Brookwood Cir
- 240 Brookwood Cir
- 250 Brookwood Cir
- 195 Brookwood Cir
- 200 Brookwood Cir
- 230 Brookwood Cir
- 260 Brookwood Cir
- 45 Brookwood Cir
- 185 Brookwood Cir
- 125 Countrywood Ln
- 30 Country Place
- 65 Brookwood Cir
- 40 Country Place
- 180 Brookwood Cir
- 115 Countrywood Ln
- 135 Countrywood Ln
- 20 Country Place
