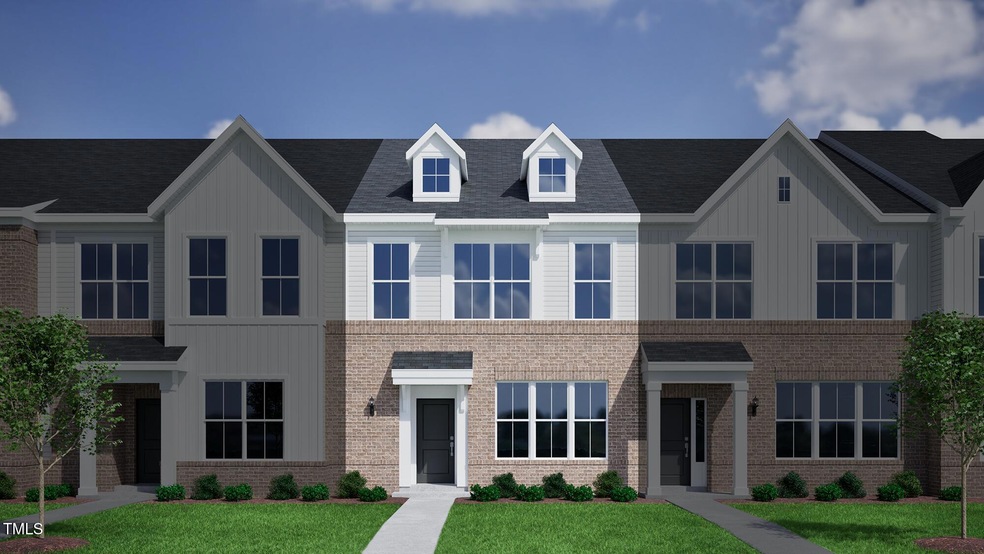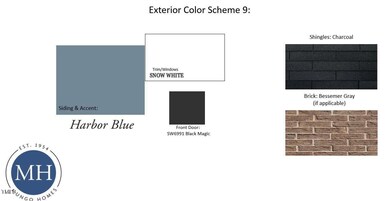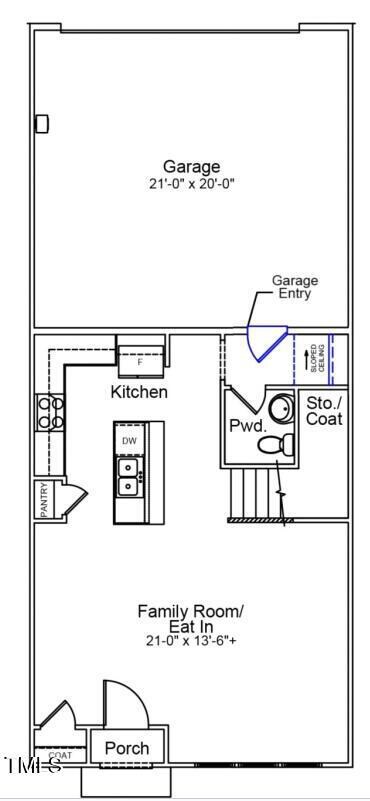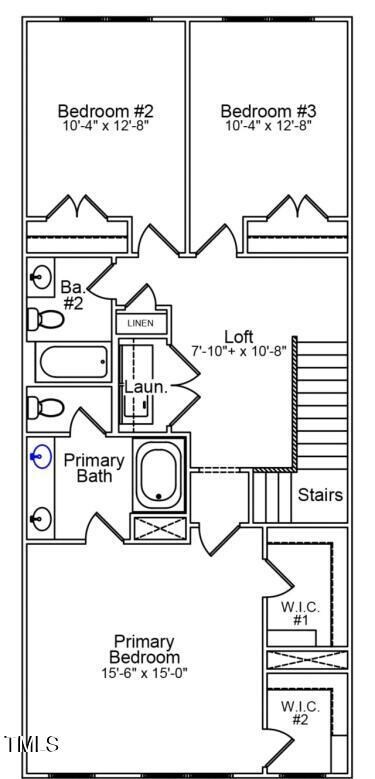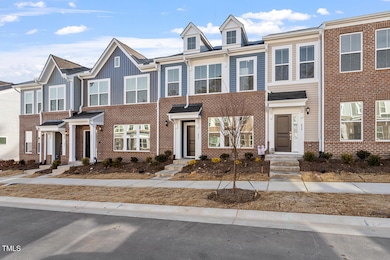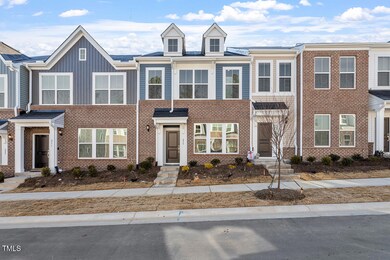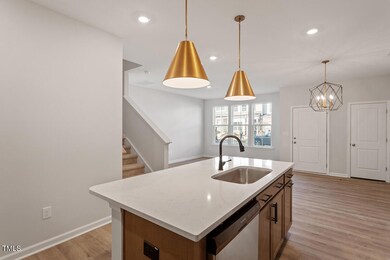
235 Chesapeake Commons St Unit 86 Garner, NC 27529
Community Park NeighborhoodHighlights
- New Construction
- Loft
- Community Pool
- Craftsman Architecture
- Great Room
- 2 Car Attached Garage
About This Home
As of April 2025Live in this modern two-story townhome with a high brick front and a rear-entry two-car garage. The open-concept layout welcomes you with a stylish L-shaped kitchen that has white cabinets, quartz countertops, and a classic subway tile backsplash. You will also find a handy powder room and extra storage space near the kitchen.Upstairs, you will find three bedrooms. The primary suite offers dual walk-in closets and a tiled walk-in shower. The two additional bedrooms share a full bathroom. A flexible loft area adds extra space, and an upstairs laundry closet makes chores easy. This townhome combines style and convenience, making it a great choice for your next home.
Last Agent to Sell the Property
Mungo Homes of North Carolina License #347780 Listed on: 03/01/2025

Last Buyer's Agent
Non Member
Non Member Office
Townhouse Details
Home Type
- Townhome
Year Built
- Built in 2025 | New Construction
Lot Details
- 1,742 Sq Ft Lot
- Two or More Common Walls
- West Facing Home
HOA Fees
- $195 Monthly HOA Fees
Parking
- 2 Car Attached Garage
- 2 Open Parking Spaces
Home Design
- Craftsman Architecture
- Brick Exterior Construction
- Slab Foundation
- Shingle Roof
- Vinyl Siding
Interior Spaces
- 1,682 Sq Ft Home
- 2-Story Property
- Smooth Ceilings
- Great Room
- Loft
- Pull Down Stairs to Attic
- Laundry on upper level
Kitchen
- Electric Oven
- Electric Range
- Microwave
- Kitchen Island
- Disposal
Flooring
- Carpet
- Luxury Vinyl Tile
- Vinyl
Bedrooms and Bathrooms
- 3 Bedrooms
- Walk-In Closet
- Double Vanity
- Private Water Closet
- Walk-in Shower
Schools
- Creech Rd Elementary School
- East Garner Middle School
- South Garner High School
Utilities
- Zoned Heating and Cooling
- Heat Pump System
- Natural Gas Not Available
- Electric Water Heater
Listing and Financial Details
- Assessor Parcel Number Renaissance at White Oak lot 86
Community Details
Overview
- Ppm Association, Phone Number (919) 848-4911
- Hibiscus Condos
- Built by Mungo Homes
- Renaissance At White Oak Subdivision, Hibiscus Floorplan
- Community Parking
Amenities
- Picnic Area
Recreation
- Community Playground
- Community Pool
- Park
- Dog Park
Similar Homes in the area
Home Values in the Area
Average Home Value in this Area
Property History
| Date | Event | Price | Change | Sq Ft Price |
|---|---|---|---|---|
| 04/22/2025 04/22/25 | Sold | $325,000 | 0.0% | $193 / Sq Ft |
| 03/08/2025 03/08/25 | Pending | -- | -- | -- |
| 03/01/2025 03/01/25 | For Sale | $325,000 | -- | $193 / Sq Ft |
Tax History Compared to Growth
Agents Affiliated with this Home
-
Cleresa Keller
C
Seller's Agent in 2025
Cleresa Keller
Mungo Homes of North Carolina
(919) 714-1125
82 in this area
83 Total Sales
-
Shauna Sallinger
S
Seller Co-Listing Agent in 2025
Shauna Sallinger
Mungo Homes of North Carolina
(919) 610-5956
90 in this area
200 Total Sales
-
N
Buyer's Agent in 2025
Non Member
Non Member Office
Map
Source: Doorify MLS
MLS Number: 10079461
- 303 Chesapeake Commons St Unit 99
- 203 Frosted Iris Ln Unit 181
- 304 Chesapeake Commons St Unit 146
- 307 Chesapeake Commons St Unit 100
- 308 Chesapeake Commons St Unit 145
- 311 Chesapeake Commons St Unit 101
- 312 Chesapeake Commons St Unit 144
- 315 Chesapeake Commons St Unit 102
- 324 Chesapeake Commons St Unit 143
- 328 Chesapeake Commons St Unit 142
- 319 Chesapeake Commons St Unit 103
- 332 Chesapeake Commons St Unit 141
- 323 Chesapeake Commons St Unit 104
- 336 Chesapeake Commons St Unit 140
- 327 Chesapeake Commons St Unit 105
- 340 Chesapeake Commons St Unit 139
- 331 Chesapeake Commons St Unit 106
- 344 Chesapeake Commons St Unit 138
- 348 Chesapeake Commons St Unit 137
- 352 Chesapeake Commons St Unit 136
