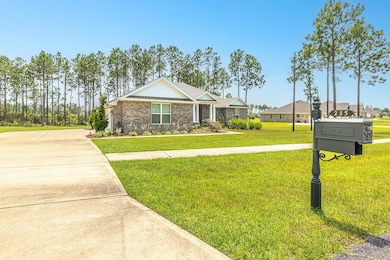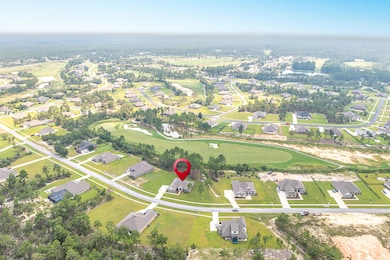235 Coastal Breeze Dr Freeport, FL 32439
Estimated payment $3,385/month
Highlights
- Golf Course Community
- Gated Community
- Vaulted Ceiling
- Freeport Elementary School Rated 9+
- Craftsman Architecture
- Community Pool
About This Home
Welcome to ''The Coastal Breeze Estate '' Discover the perfect blend of comfort, community, and coastal living in this beautiful 5 Bedroom, 3 Bathroom home located in the popular Windswept Estates in Freeport, Florida. Built in 2020 this one story custom brick home offers everything you need. Step into a bright and expansive layout with large windows, generous bedrooms and living areas, perfect for gathering and entertaining. The heart of the home features an open-concept floor plan with modern kitchen, multiple seating areas, and a seamless flow into the outdoor living.
Outside, enjoy the massive backyard with a custom-built deck that's perfect for summer BBQs, relaxing afternoons, or kids and pets play time. Plenty of room for a Private Pool & Spa, Playground or a cozy... cozy outdoor fireplace for the cool winter evenings. Windswept Estates is known for its spacious homesites, beautiful amenities to include a Community pool & Pool house, Tennis and Basketball courts, spacious Kids Playground and the well maintained 18-hole Golf Course located in the heart of the community (Separate Membership is required). Short drive to top-rated schools, local restaurants, sports complexes, and the beautiful beaches and bay access the Emerald Coast is famous for.
Whether you're commuting to Santa Rosa Beach, Panama City Beach, Niceville, or Eglin AFB, you'll appreciate easy access via Highway 20.
Come experience the relaxing vibe and friendly lifestyle of 235 Coastal Breeze Drive today - where space, location, and community come together. Upgrades to include - all new ceiling fans, finished attic space with added staircase, the living room has been painted as well. TV's and laundry appliances are excluded. Current Furnishings inside the home are similar but not as shown in the pictures. Buyer, Buyer's Agent to confirm all information.
Home Details
Home Type
- Single Family
Est. Annual Taxes
- $2,299
Year Built
- Built in 2020
Lot Details
- 0.84 Acre Lot
- Lot Dimensions are 264 x 222
HOA Fees
- $111 Monthly HOA Fees
Parking
- 2.5 Car Attached Garage
- Automatic Garage Door Opener
Home Design
- Craftsman Architecture
- Brick Exterior Construction
Interior Spaces
- 2,515 Sq Ft Home
- 1-Story Property
- Crown Molding
- Vaulted Ceiling
- Ceiling Fan
- Recessed Lighting
- Fireplace
- Window Treatments
- Living Room
- Breakfast Room
- Dining Area
- Tile Flooring
- Exterior Washer Dryer Hookup
Kitchen
- Walk-In Pantry
- Electric Oven or Range
- Microwave
- Dishwasher
- Kitchen Island
Bedrooms and Bathrooms
- 5 Bedrooms
- Split Bedroom Floorplan
- 3 Full Bathrooms
- Separate Shower in Primary Bathroom
- Garden Bath
Outdoor Features
- Patio
Schools
- Freeport Elementary And Middle School
- Freeport High School
Utilities
- Central Heating and Cooling System
- Well
- Electric Water Heater
- Septic Tank
Listing and Financial Details
- Assessor Parcel Number 15-1S-18-14050-00B-0070
Community Details
Overview
- Association fees include accounting, ground keeping, management
- Windswept Estates Subdivision
- The community has rules related to covenants
Amenities
- Community Barbecue Grill
- Picnic Area
- Community Pavilion
- Recreation Room
Recreation
- Golf Course Community
- Tennis Courts
- Community Playground
- Community Pool
Security
- Gated Community
Map
Home Values in the Area
Average Home Value in this Area
Tax History
| Year | Tax Paid | Tax Assessment Tax Assessment Total Assessment is a certain percentage of the fair market value that is determined by local assessors to be the total taxable value of land and additions on the property. | Land | Improvement |
|---|---|---|---|---|
| 2024 | $2,310 | $315,048 | -- | -- |
| 2023 | $2,310 | $305,872 | $0 | $0 |
| 2022 | $2,293 | $296,963 | $0 | $0 |
| 2021 | $2,325 | $288,314 | $49,951 | $238,363 |
| 2020 | $266 | $28,750 | $28,750 | $0 |
| 2019 | $131 | $18,000 | $18,000 | $0 |
| 2018 | $128 | $18,000 | $0 | $0 |
| 2017 | $125 | $18,000 | $18,000 | $0 |
| 2016 | $81 | $9,740 | $0 | $0 |
| 2015 | $73 | $8,470 | $0 | $0 |
| 2014 | $59 | $6,050 | $0 | $0 |
Property History
| Date | Event | Price | Change | Sq Ft Price |
|---|---|---|---|---|
| 07/08/2025 07/08/25 | Price Changed | $570,000 | -1.7% | $227 / Sq Ft |
| 05/28/2025 05/28/25 | For Sale | $580,000 | +7.4% | $231 / Sq Ft |
| 02/20/2024 02/20/24 | Sold | $540,000 | -0.7% | $215 / Sq Ft |
| 01/09/2024 01/09/24 | Pending | -- | -- | -- |
| 01/05/2024 01/05/24 | Price Changed | $544,000 | -0.2% | $216 / Sq Ft |
| 01/04/2024 01/04/24 | Price Changed | $545,000 | +0.2% | $217 / Sq Ft |
| 09/08/2023 09/08/23 | Price Changed | $544,000 | -0.9% | $216 / Sq Ft |
| 08/25/2023 08/25/23 | Price Changed | $549,000 | -0.2% | $218 / Sq Ft |
| 07/31/2023 07/31/23 | For Sale | $550,000 | +57.5% | $219 / Sq Ft |
| 09/21/2022 09/21/22 | Off Market | $349,273 | -- | -- |
| 11/20/2020 11/20/20 | Sold | $349,273 | 0.0% | $148 / Sq Ft |
| 10/19/2020 10/19/20 | For Sale | $349,273 | -- | $148 / Sq Ft |
| 10/17/2020 10/17/20 | Pending | -- | -- | -- |
Purchase History
| Date | Type | Sale Price | Title Company |
|---|---|---|---|
| Warranty Deed | $540,000 | Setco Services | |
| Warranty Deed | -- | Hb Title Inc | |
| Warranty Deed | $28,000 | Hb Title Inc | |
| Warranty Deed | $23,000 | Attorney | |
| Corporate Deed | $27,000 | Attorney | |
| Warranty Deed | $147,500 | None Available |
Mortgage History
| Date | Status | Loan Amount | Loan Type |
|---|---|---|---|
| Open | $557,820 | VA | |
| Previous Owner | $50,000 | Credit Line Revolving |
Source: Emerald Coast Association of REALTORS®
MLS Number: 977441
APN: 15-1S-18-14050-00B-0070
- 244 Coastal Breeze Dr
- Topsail Plan at Natureview - Cornerstone
- Seacrest Plan at Natureview - Cornerstone
- Santa Rosa Plan at Natureview - Cornerstone
- Rosemary Plan at Natureview - Cornerstone
- Navarre Plan at Natureview - Cornerstone
- Hamilton Plan at Natureview - Cornerstone
- Eden Plan at Natureview - Cornerstone
- Crystal Plan at Natureview - Cornerstone
- Carlton Plan at Natureview - Cornerstone
- Caliza Plan at Natureview - Cornerstone
- Ariana Plan at Natureview - Cornerstone
- Cypress Plan at Natureview - Cornerstone
- Denham Plan at Natureview - Cornerstone
- Seaside Plan at Natureview - Cornerstone
- 973 Coastal Breeze Dr
- 923 Coastal Breeze Dr
- 139 Coastal Breeze Dr
- 410 Coastal Breeze Dr
- TBD Coastal Breeze Dr
- 185 Marquis Way
- 103 Lagrange Landing
- 225 Gray Owl Dr
- 46 Bluebeech St
- 190 Riverwalk Blvd
- 120 Brandywine Rd
- 231 Staggerbush St
- 50 Sedge Cir
- 98 Azalea Dr
- 211 Brandywine Rd
- 15284 Business Highway 331 Hwy Unit 10A
- 18 N Sand Palm Rd
- 103 Riverwalk Cir
- 115 Speckled Trout Ln S
- 118 N Sand Palm Rd Unit Vista
- 135 N Sand Palm Rd Unit Vista Unit
- 34 Ramsey Branch Rd
- 145 N Sand Palm Rd
- 146 N Sand Palm Rd Unit Vista Unit
- 151 N Sand Palm Rd







