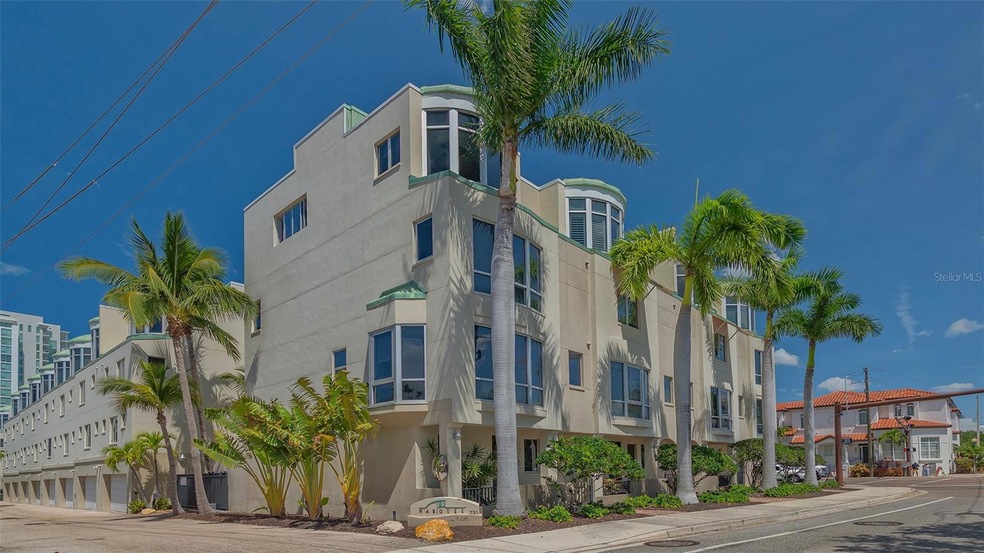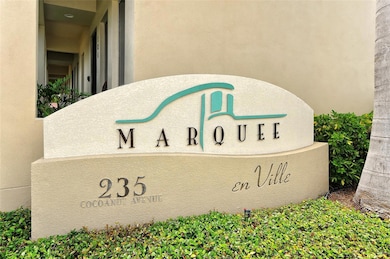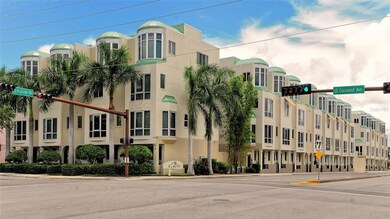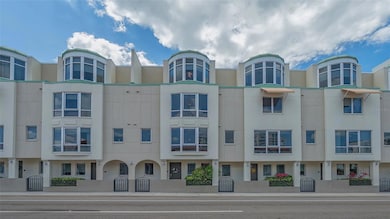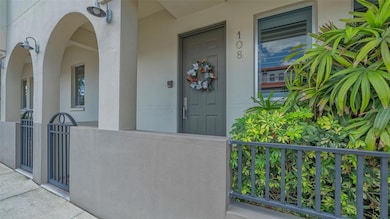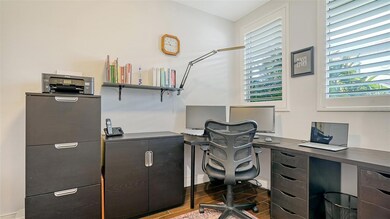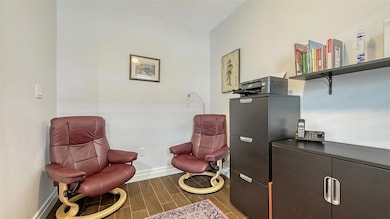235 Cocoanut Ave Unit 108B Sarasota, FL 34236
Downtown Sarasota NeighborhoodEstimated payment $5,877/month
Highlights
- Fitness Center
- Property is near a marina
- The property is located in a historic district
- Booker High School Rated A-
- Heated In Ground Pool
- 4-minute walk to Selby Five Points Park
About This Home
A private enclave of 29 luxury townhomes nestled in the heart of downtown Sarasota. Single family privacy in a 4-story townhouse w/private 2 car garage, individual elevator & terrace level studio w/floor to ceiling glass. New washer & dryer, Storage built-in under stairs. Signature rooftop terrace design allows every residence the penthouse amenity of its own private indoor/outdoor entertainment level. Summer kitchen with wet bar, small refrigerator & sundeck. Close to Starbucks for your morning cup of java and return home to your fourth-floor panoramic views of the city. Close to Bay front Park, downtown shopping, and restaurants. The Florida Studio Theater is right next door, and the Sarasota Opera House is just a block away. Marquee En Ville is a gated community with a heated community pool and fitness center. There is simply nothing else like this home in the downtown area.
Listing Agent
MICHAEL SAUNDERS & COMPANY Brokerage Phone: 941-951-6660 License #0580089 Listed on: 05/07/2025

Co-Listing Agent
MICHAEL SAUNDERS & COMPANY Brokerage Phone: 941-951-6660 License #3468880
Townhouse Details
Home Type
- Townhome
Est. Annual Taxes
- $3,575
Year Built
- Built in 2006
Lot Details
- North Facing Home
- Mature Landscaping
- Irrigation Equipment
- Landscaped with Trees
HOA Fees
- $967 Monthly HOA Fees
Parking
- 2 Car Attached Garage
- Garage Door Opener
- Guest Parking
Home Design
- Contemporary Architecture
- Entry on the 4th floor
- Slab Foundation
- Membrane Roofing
- Block Exterior
- Stucco
Interior Spaces
- 2,290 Sq Ft Home
- 4-Story Property
- Elevator
- Crown Molding
- Cathedral Ceiling
- Ceiling Fan
- Shutters
- Blinds
- Drapes & Rods
- Great Room
- Family Room Off Kitchen
- Living Room
- Dining Room
- Den
- Bonus Room
- Inside Utility
- Ceramic Tile Flooring
- City Views
Kitchen
- Walk-In Pantry
- Built-In Convection Oven
- Range
- Microwave
- Solid Surface Countertops
- Solid Wood Cabinet
- Disposal
Bedrooms and Bathrooms
- 2 Bedrooms
- Split Bedroom Floorplan
- Walk-In Closet
- Hydromassage or Jetted Bathtub
Laundry
- Laundry Room
- Dryer
- Washer
Home Security
Pool
- Heated In Ground Pool
- Heated Spa
- In Ground Spa
- Gunite Pool
- Outdoor Shower
- Outside Bathroom Access
- Pool Lighting
Outdoor Features
- Property is near a marina
- Covered Patio or Porch
- Exterior Lighting
Location
- Property is near public transit
- The property is located in a historic district
Schools
- Emma E. Booker Elementary School
- Booker Middle School
- Lemon Bay High School
Utilities
- Forced Air Zoned Heating and Cooling System
- Natural Gas Connected
- Cable TV Available
Listing and Financial Details
- Visit Down Payment Resource Website
- Tax Lot 108
- Assessor Parcel Number 2026134008
Community Details
Overview
- Association fees include cable TV, pool, escrow reserves fund, insurance, maintenance structure, ground maintenance, maintenance, management, pest control, recreational facilities, security, sewer, trash, water
- Pinnacle Association Priscilla Trichee Association, Phone Number (941) 444-7090
- Visit Association Website
- Marquee En Ville Community
- Marquee En Ville Subdivision
- On-Site Maintenance
- Association Owns Recreation Facilities
- The community has rules related to deed restrictions, no truck, recreational vehicles, or motorcycle parking
Recreation
- Recreation Facilities
- Fitness Center
- Community Pool
- Community Spa
Pet Policy
- Pet Size Limit
- 2 Pets Allowed
- Breed Restrictions
- Small pets allowed
Security
- Security Service
- Gated Community
- Fire and Smoke Detector
- Fire Sprinkler System
Map
Home Values in the Area
Average Home Value in this Area
Tax History
| Year | Tax Paid | Tax Assessment Tax Assessment Total Assessment is a certain percentage of the fair market value that is determined by local assessors to be the total taxable value of land and additions on the property. | Land | Improvement |
|---|---|---|---|---|
| 2025 | $3,575 | $254,592 | -- | -- |
| 2024 | $3,424 | $247,417 | -- | -- |
| 2023 | $3,424 | $240,211 | $0 | $0 |
| 2022 | $3,277 | $233,215 | $0 | $0 |
| 2021 | $3,268 | $226,422 | $0 | $0 |
| 2020 | $7,824 | $468,800 | $0 | $468,800 |
| 2019 | $7,024 | $457,264 | $0 | $0 |
| 2018 | $8,124 | $486,000 | $0 | $486,000 |
| 2017 | $9,129 | $543,700 | $0 | $543,700 |
| 2016 | $8,927 | $546,600 | $0 | $546,600 |
| 2015 | $8,192 | $478,500 | $0 | $478,500 |
| 2014 | $7,740 | $374,800 | $0 | $0 |
Property History
| Date | Event | Price | List to Sale | Price per Sq Ft | Prior Sale |
|---|---|---|---|---|---|
| 05/07/2025 05/07/25 | For Sale | $869,000 | +38.5% | $379 / Sq Ft | |
| 07/20/2020 07/20/20 | Sold | $627,500 | -3.4% | $274 / Sq Ft | View Prior Sale |
| 01/01/2020 01/01/20 | Pending | -- | -- | -- | |
| 12/01/2019 12/01/19 | For Sale | $649,900 | -- | $284 / Sq Ft |
Purchase History
| Date | Type | Sale Price | Title Company |
|---|---|---|---|
| Warranty Deed | $627,500 | Attorney | |
| Warranty Deed | $600,000 | Attorney | |
| Interfamily Deed Transfer | $430,000 | Fidelity National Title Grou | |
| Warranty Deed | $328,000 | Attorney | |
| Special Warranty Deed | $899,000 | None Available |
Mortgage History
| Date | Status | Loan Amount | Loan Type |
|---|---|---|---|
| Previous Owner | $510,000 | Commercial | |
| Previous Owner | $719,200 | Fannie Mae Freddie Mac |
Source: Stellar MLS
MLS Number: A4651671
APN: 2026-13-4008
- 290 Cocoanut Ave Unit 601
- 290 Cocoanut Ave Unit 1004
- 290 Cocoanut Ave Unit 603
- 290 Cocoanut Ave Unit 604
- 290 Cocoanut Ave Unit 10
- 290 Cocoanut Ave Unit 504
- 200 Cocoanut Ave Unit 7
- 200 Cocoanut Ave Unit 5
- 1335 2nd St Unit 301
- 235 Cocoanut Ave Unit 117C
- 332 Cocoanut Ave Unit 505
- 332 Cocoanut Ave Unit 503
- 332 Cocoanut Ave Unit 508
- 332 Cocoanut Ave Unit 411
- 1305 4th St Unit 500
- 1305 4th St Unit 401B
- 1305 4th St Unit 403B
- 200 Cocoanut Ave Unit 7
- 1270 5th St
- 1345 2nd St Unit C
- 468 Quay Common
- 301 Quay Common Unit 704
- 301 Quay Commons Unit 509
- 1415 2nd St
- 100 Central Ave Unit C620
- 1155 N Gulfstream Ave Unit 404
- 1155 N Gulfstream Ave Unit 1607
- 1155 N Gulfstream Ave Unit 606
- 100 Central Ave Unit C517
- 50 Central Ave Unit 16A
- 50 Central Ave Unit 17PHB
- 50 Central Ave Unit 15B
- 50 Central Ave Unit 14B
- 320 Central Ave
- 1111 Ritz Carlton Dr Unit 1404
- 1111 N Gulfstream Ave Unit 16C
- 750 N Tamiami Trail Unit 1204
