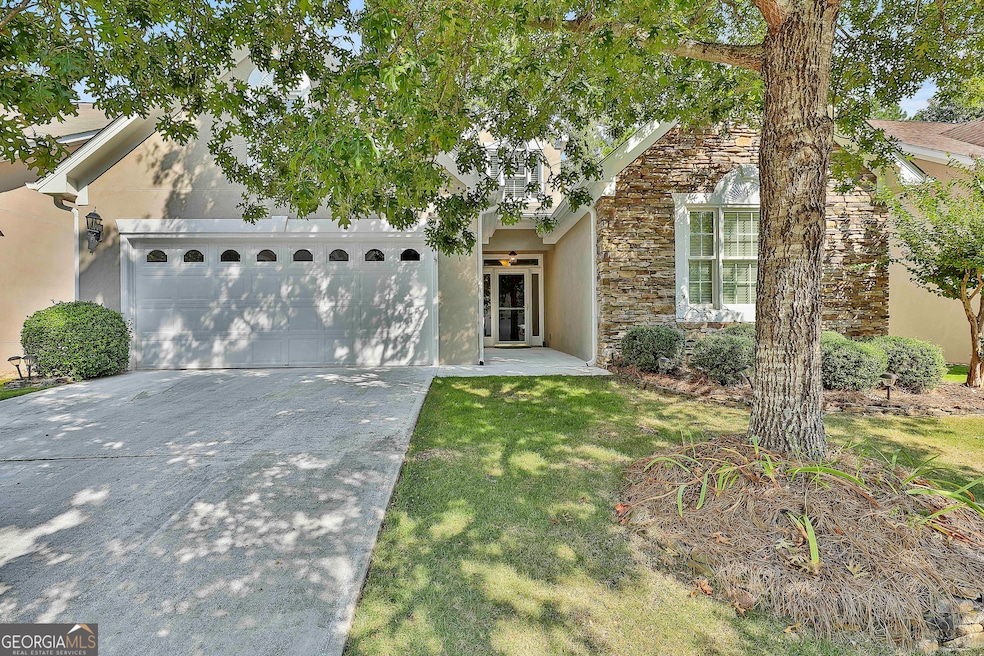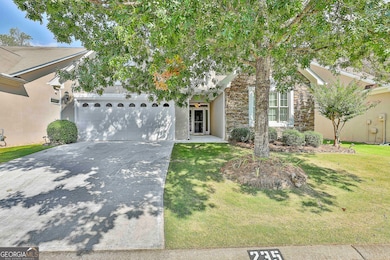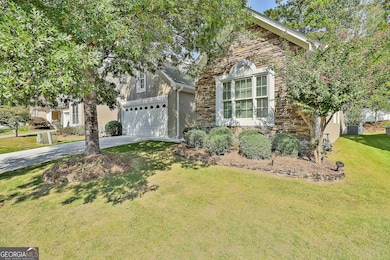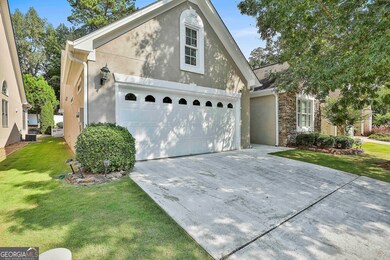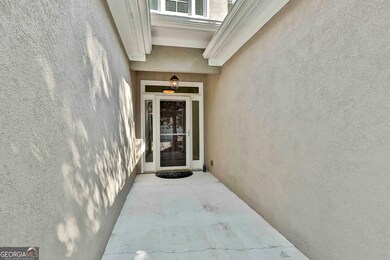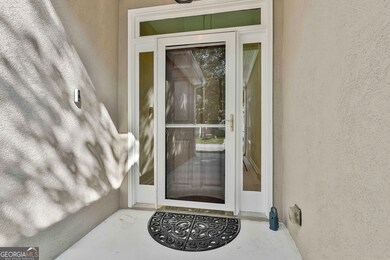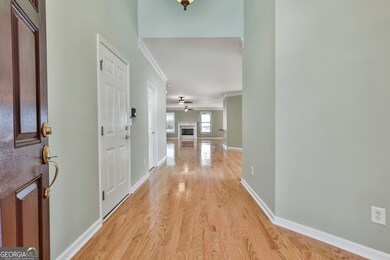235 Collierstown Way Peachtree City, GA 30269
Estimated payment $3,595/month
Highlights
- Traditional Architecture
- Wood Flooring
- Great Room
- Crabapple Lane Elementary School Rated A
- High Ceiling
- L-Shaped Dining Room
About This Home
Lexington Park, Bob Adams single-story ranch plan that's built around one big, flowing living space - light, easy circulation and distinct activity zones that still feel connected. Come enjoy luxury living with yard maintenance and an outstanding location in Peachtree City! Rare opportunity to get into this coveted neighborhood! Walking access to shopping, restaurants and access to the 100 miles of golfcart path! Central great room with fireplace anchors the living area and provides a cozy focal point. Two bedrooms: positioned for privacy. Over sized owner's suite has a large walk-in closet, marble double vanity with plenty of cabinet storage, large walk-in shower with bench. Dinning room is integrated into the open plan rather than boxed off - close to the kitchen for service but positioned so dinner feels intimate. Breakfast area is available for additional seating and a breakfast bar too! Granite countertops, stainless steel appliances, tiled backsplash and 42" high hickory cabinets with roll out shelving! Separate den or office, providing a space for work, relaxation or hobbies. Screened porch is accessible from the great room and extends entertaining outdoors. Fenced backyard with privacy to enjoy the evenings or a morning cup of coffee. Garage is enlarged with an extra four feet. Exterior repainted one year ago and interior just repainted. Move in ready! Come tour and find your new home here!
Home Details
Home Type
- Single Family
Est. Annual Taxes
- $5,840
Year Built
- Built in 2004
Lot Details
- 5,663 Sq Ft Lot
- Back Yard Fenced
- Level Lot
- Sprinkler System
HOA Fees
- $130 Monthly HOA Fees
Home Design
- Traditional Architecture
- Slab Foundation
- Composition Roof
- Stucco
Interior Spaces
- 2,337 Sq Ft Home
- 1-Story Property
- Central Vacuum
- High Ceiling
- Factory Built Fireplace
- Gas Log Fireplace
- Double Pane Windows
- Entrance Foyer
- Family Room with Fireplace
- Great Room
- L-Shaped Dining Room
- Home Office
- Screened Porch
Kitchen
- Breakfast Area or Nook
- Oven or Range
- Microwave
- Dishwasher
- Stainless Steel Appliances
- Disposal
Flooring
- Wood
- Tile
Bedrooms and Bathrooms
- 2 Main Level Bedrooms
- Split Bedroom Floorplan
- Walk-In Closet
- In-Law or Guest Suite
- 2 Full Bathrooms
- Double Vanity
- Bathtub Includes Tile Surround
Laundry
- Laundry Room
- Laundry in Hall
Home Security
- Home Security System
- Fire and Smoke Detector
Parking
- Garage
- Garage Door Opener
Schools
- Crabapple Elementary School
- Booth Middle School
- Mcintosh High School
Utilities
- Central Heating and Cooling System
- Underground Utilities
- 220 Volts
- Gas Water Heater
- Phone Available
Community Details
- $260 Initiation Fee
- Association fees include ground maintenance
- Lexington Park Subdivision
Map
Home Values in the Area
Average Home Value in this Area
Tax History
| Year | Tax Paid | Tax Assessment Tax Assessment Total Assessment is a certain percentage of the fair market value that is determined by local assessors to be the total taxable value of land and additions on the property. | Land | Improvement |
|---|---|---|---|---|
| 2024 | $5,840 | $197,584 | $36,800 | $160,784 |
| 2023 | $5,756 | $189,720 | $36,800 | $152,920 |
| 2022 | $5,008 | $165,360 | $36,800 | $128,560 |
| 2021 | $4,679 | $152,320 | $26,000 | $126,320 |
| 2020 | $4,475 | $144,120 | $26,000 | $118,120 |
| 2019 | $4,767 | $152,040 | $26,000 | $126,040 |
| 2018 | $4,545 | $142,640 | $26,000 | $116,640 |
| 2017 | $4,398 | $137,120 | $26,000 | $111,120 |
| 2016 | $4,010 | $120,440 | $34,200 | $86,240 |
| 2015 | $3,789 | $111,920 | $34,200 | $77,720 |
| 2014 | $3,653 | $106,040 | $34,200 | $71,840 |
| 2013 | -- | $104,920 | $0 | $0 |
Property History
| Date | Event | Price | List to Sale | Price per Sq Ft |
|---|---|---|---|---|
| 09/20/2025 09/20/25 | For Sale | $565,000 | -- | $242 / Sq Ft |
Purchase History
| Date | Type | Sale Price | Title Company |
|---|---|---|---|
| Deed | $290,000 | -- | |
| Deed | $290,000 | -- | |
| Deed | $275,200 | -- |
Source: Georgia MLS
MLS Number: 10609508
APN: 07-19-22-008
- 605 Lexington Village
- 905 Lexington Village
- 226 Collierstown Way
- 168 Maple Grove Terrace
- 164 Maple Grove Terrace
- 124 Middleton Dr
- 115 Seymour Place
- 101 Parkway Dr
- 125 Seymour Place
- 330 N Peachtree Pkwy
- 208 Regester Way
- 210 Regester Way
- 104 Hidden Springs Ln
- 115 Stonington Dr
- 606 Wingspread
- 527 Hazelnut Dr
- 940 Laurel Brooke Ave
- Level Three Plan at Laurel Brooke - The Enclave at Laurel Brooke
- Level Two Plan at Laurel Brooke - The Enclave at Laurel Brooke
- Level One Plan at Laurel Brooke - The Enclave at Laurel Brooke
- 405 Lexington Village
- 100 Lexington Village Unit 5
- 1000 Stevens Entry
- 106 Clear View
- 303 Morgans Turn
- 235 Smokerise Trace
- 213 Oakmount Dr Unit FURNISHED
- 208 Swanson Ridge
- 36 Fairway Ln
- 229 Flat Creek Ct
- 102 Whisper Trace
- 315 Lovell Ave
- 223 Flat Creek Ct
- 36 Cobblestone Creek
- 504 Fallside Ct
- 411 Kinross Ln
- 645 N Fairfield Dr
- 1000 Newgate Rd
- 638 N Fairfield Dr
- 200 Willow Rd Unit 2C
