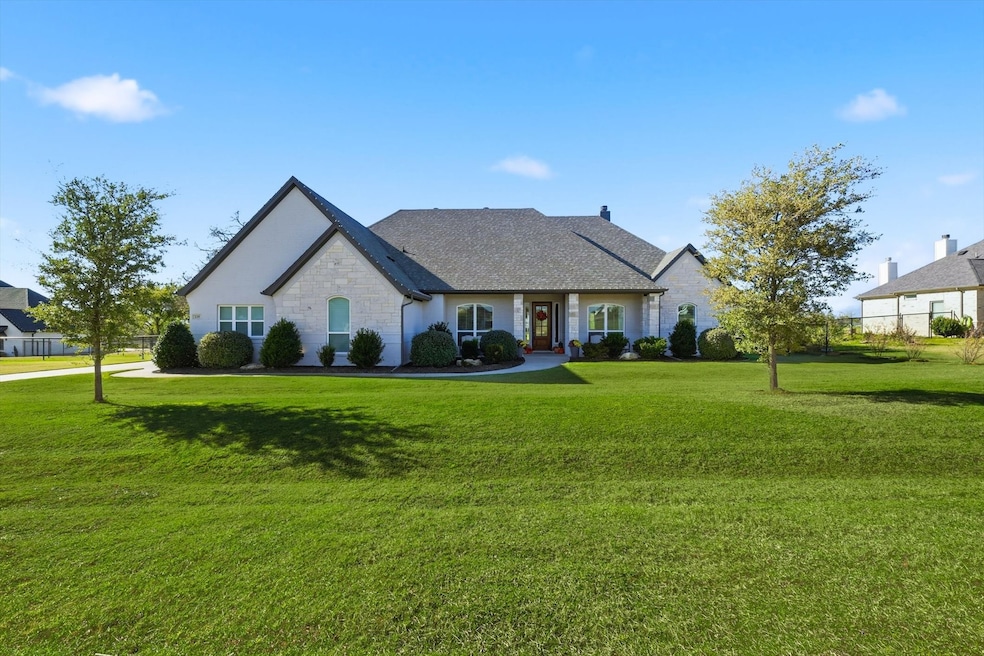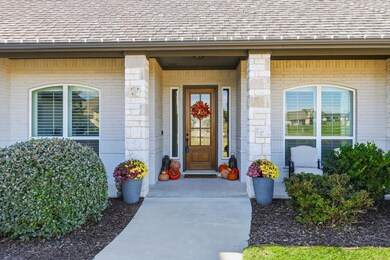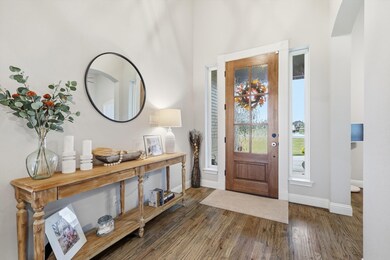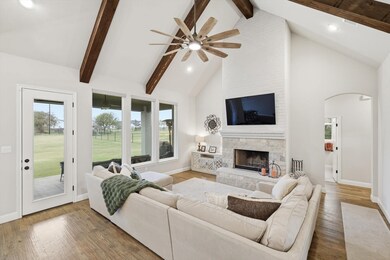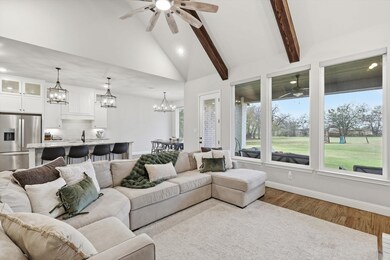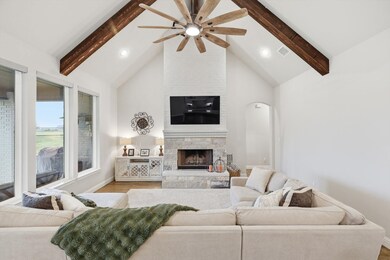235 Columbia Ct Springtown, TX 76082
Estimated payment $3,312/month
Highlights
- Open Floorplan
- Wood Flooring
- Lawn
- Vaulted Ceiling
- Granite Countertops
- Covered Patio or Porch
About This Home
Springtown 4 bed, 2.1 bath showstopper on a huge 1 acre lot with a 3 car garage. The mature trees and welcoming front porch set the tone as you arrive. Inside, the home shows like a model with light, neutral finishes and upgrades throughout including handscraped hardwoods in the main areas, plantation shutters, motorized shades, designer lighting and cabinet hardware. A study sits off the foyer with a shiplap ceiling detail. The open concept living room features a vaulted ceiling with wood beams, a stone and brick wood burning fireplace and large picture windows looking out to the backyard. The gorgeous white kitchen includes stainless appliances, double ovens, granite countertops, cabinets extending to the ceiling with glass detail and a walk in pantry. The primary suite sits on the left wing of the home and features wood beam ceiling accents, a walk in shower, separate tub and dual sink vanity. Also on this side of the home is a half bath for guests and a large laundry room. The right wing includes three secondary bedrooms and a full guest bath. Out back, a covered patio overlooks the fenced, cleared and graded acre providing endless possibilities. Additional features include a new 2023 roof and gutters, fiber internet and custom exterior Christmas lights. Ready to enjoy that small town feel with a beautiful custom home?
Home Details
Home Type
- Single Family
Est. Annual Taxes
- $5,937
Year Built
- Built in 2019
Lot Details
- 1.03 Acre Lot
- Gated Home
- Aluminum or Metal Fence
- Landscaped
- Interior Lot
- Sprinkler System
- Few Trees
- Lawn
- Back Yard
Parking
- 3 Car Attached Garage
- Side Facing Garage
- Driveway
Home Design
- Brick Exterior Construction
- Slab Foundation
- Composition Roof
Interior Spaces
- 2,411 Sq Ft Home
- 1-Story Property
- Open Floorplan
- Vaulted Ceiling
- Decorative Lighting
- Wood Burning Fireplace
- Plantation Shutters
- Fire and Smoke Detector
- Laundry Room
Kitchen
- Walk-In Pantry
- Double Oven
- Electric Oven
- Electric Cooktop
- Microwave
- Dishwasher
- Kitchen Island
- Granite Countertops
- Disposal
Flooring
- Wood
- Carpet
- Tile
Bedrooms and Bathrooms
- 4 Bedrooms
- Walk-In Closet
Outdoor Features
- Covered Patio or Porch
- Playground
- Rain Gutters
Schools
- Goshen Creek Elementary School
- Springtown High School
Utilities
- Central Heating and Cooling System
- Heat Pump System
- Aerobic Septic System
- High Speed Internet
Community Details
- Stanford Estates Subdivision
Listing and Financial Details
- Legal Lot and Block 9 / 1
- Assessor Parcel Number R000103578
Map
Home Values in the Area
Average Home Value in this Area
Tax History
| Year | Tax Paid | Tax Assessment Tax Assessment Total Assessment is a certain percentage of the fair market value that is determined by local assessors to be the total taxable value of land and additions on the property. | Land | Improvement |
|---|---|---|---|---|
| 2025 | $5,937 | $534,740 | $85,000 | $449,740 |
| 2024 | $5,937 | $444,708 | -- | -- |
| 2023 | $5,937 | $404,280 | $0 | $0 |
| 2022 | $6,094 | $367,530 | $50,000 | $317,530 |
| 2021 | $7,114 | $367,530 | $50,000 | $317,530 |
| 2020 | $6,471 | $335,380 | $40,000 | $295,380 |
| 2019 | $614 | $29,600 | $29,600 | $0 |
| 2018 | $416 | $20,000 | $20,000 | $0 |
| 2017 | $436 | $20,000 | $20,000 | $0 |
Property History
| Date | Event | Price | List to Sale | Price per Sq Ft |
|---|---|---|---|---|
| 11/22/2025 11/22/25 | For Sale | $535,000 | -- | $222 / Sq Ft |
Purchase History
| Date | Type | Sale Price | Title Company |
|---|---|---|---|
| Warranty Deed | -- | None Listed On Document | |
| Vendors Lien | -- | Rattikin Title | |
| Vendors Lien | -- | None Available | |
| Warranty Deed | -- | None Available |
Mortgage History
| Date | Status | Loan Amount | Loan Type |
|---|---|---|---|
| Previous Owner | $333,920 | New Conventional | |
| Previous Owner | $327,750 | New Conventional | |
| Previous Owner | $240,000 | Construction |
Source: North Texas Real Estate Information Systems (NTREIS)
MLS Number: 21118375
APN: 17516-001-009-00
- 223 Columbia Ct
- 317 Palo Alto Dr
- 124 Stanford Ln
- 252 Harvard Ln
- 391 Red Bird Dr
- 363 Red Bird Dr
- 447 Red Bird Dr
- 2801 Agnes Cir
- 105 Kathy Stephens Ave
- 340 Sanger Dr
- 408 Herb Stephens Jr Way
- 650 Sanger Dr
- 1038 Colt Rd
- 1097 Colt Rd
- 1094 Colt Rd
- The Jackson Plan at Taylor Ranch
- The Aylin Plan at Taylor Ranch
- The Harper II Plan at Taylor Ranch
- Lot 32 Colt Rd
- Lot 39 Colt Rd
- 3511 J e Woody Rd
- 3400
- 3400 Sarra Ln
- 113 N Park Ct
- 1025 Summit Dr
- 537 Bronze Cir W
- 525 Bronze Cir E
- 200 Walnut Bend Rd
- 1600 Oak Ridge Estates
- 646 N Main St
- 310 E 3rd St
- 616 N Avenue C
- 1020 Brown Ct
- 109 Spruce Tree Ct
- 500 E 7th St
- 225 Lovers Path Dr
- 10028 W Hwy 199 Unit 10028-100
- 10036 W Hwy 199 Unit 10036-100
- 10036 W Hwy 199
- 404 Jameson St
