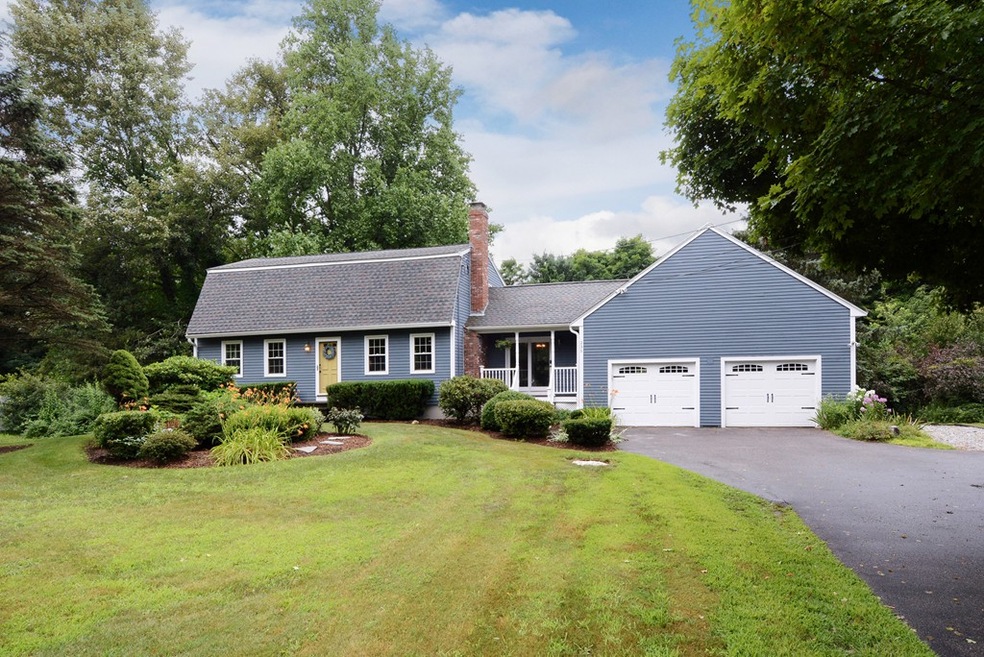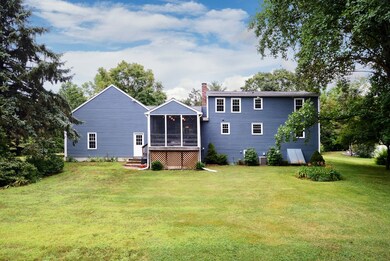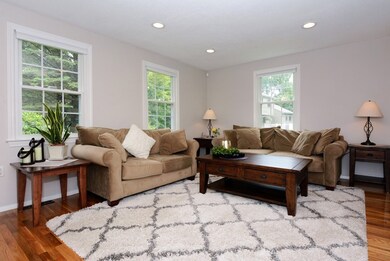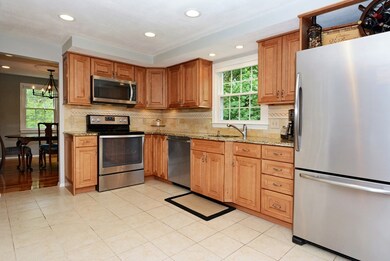
235 Cordaville Rd Southborough, MA 01772
Highlights
- Landscaped Professionally
- Wood Flooring
- Whole House Vacuum System
- Mary E Finn School Rated A-
- Screened Porch
- Security Service
About This Home
As of September 2019OPEN HOUSE CANCELED - OFFER ACCEPTED*Sunny, Welcoming Gambrel Cape*Incredible TRUE OPEN FLOW perfect for your evolving style & lifestyle*Gorgeous new paint color story & updated, gleaming hardwood floors on both levels*Impressive warm wood kitchen w/gorgeous granite counters, incredible amount of special features in the cabinetry, stainless appliances & a big pantry*Large two car attached garage with amazing unfinished 360SF storage room above accessed from a stairway from the main house (future Game Rm? Master Suite?)*How will you use the multi-purpose room - perfect for additional eating area, home office, oversized mud room?*2nd floor offers a huge master bedroom & 2 additional bedrooms & full bath*Finished room in lower level w/laminate floor perfect for a gym or craft room or additional office*Incredible screened porch overlooks spectacular flatter rear yard w/lovely treed buffer*Wonderful access to major commuting routes & sidewalk all the way to the T station*Large driveway*
Home Details
Home Type
- Single Family
Est. Annual Taxes
- $10,679
Year Built
- Built in 1977
Lot Details
- Landscaped Professionally
- Property is zoned RB
Parking
- 2 Car Garage
Interior Spaces
- Window Screens
- Screened Porch
- Basement
Kitchen
- Range<<rangeHoodToken>>
- <<microwave>>
- ENERGY STAR Qualified Refrigerator
- <<ENERGY STAR Qualified Dishwasher>>
Flooring
- Wood
- Tile
Laundry
- Dryer
- Washer
Utilities
- Forced Air Heating and Cooling System
- Heating System Uses Oil
- Water Holding Tank
- Electric Water Heater
- Private Sewer
- High Speed Internet
- Cable TV Available
Additional Features
- Whole House Vacuum System
- Rain Gutters
Community Details
- Security Service
Listing and Financial Details
- Assessor Parcel Number M:008.0 B:0000 L:0110.0
Ownership History
Purchase Details
Home Financials for this Owner
Home Financials are based on the most recent Mortgage that was taken out on this home.Purchase Details
Home Financials for this Owner
Home Financials are based on the most recent Mortgage that was taken out on this home.Purchase Details
Home Financials for this Owner
Home Financials are based on the most recent Mortgage that was taken out on this home.Similar Homes in Southborough, MA
Home Values in the Area
Average Home Value in this Area
Purchase History
| Date | Type | Sale Price | Title Company |
|---|---|---|---|
| Not Resolvable | $577,000 | -- | |
| Not Resolvable | $484,900 | -- | |
| Deed | $390,000 | -- |
Mortgage History
| Date | Status | Loan Amount | Loan Type |
|---|---|---|---|
| Open | $461,600 | New Conventional | |
| Previous Owner | $436,410 | Unknown | |
| Previous Owner | $250,000 | Credit Line Revolving | |
| Previous Owner | $231,000 | Unknown | |
| Previous Owner | $302,500 | Stand Alone Refi Refinance Of Original Loan | |
| Previous Owner | $331,500 | Purchase Money Mortgage | |
| Previous Owner | $100,000 | No Value Available | |
| Previous Owner | $30,000 | No Value Available | |
| Previous Owner | $24,300 | No Value Available |
Property History
| Date | Event | Price | Change | Sq Ft Price |
|---|---|---|---|---|
| 09/12/2019 09/12/19 | Sold | $577,000 | +0.3% | $314 / Sq Ft |
| 07/27/2019 07/27/19 | Pending | -- | -- | -- |
| 07/26/2019 07/26/19 | For Sale | $575,000 | +19.8% | $313 / Sq Ft |
| 12/11/2017 12/11/17 | Sold | $479,900 | 0.0% | $233 / Sq Ft |
| 10/16/2017 10/16/17 | Pending | -- | -- | -- |
| 10/11/2017 10/11/17 | For Sale | $479,900 | -- | $233 / Sq Ft |
Tax History Compared to Growth
Tax History
| Year | Tax Paid | Tax Assessment Tax Assessment Total Assessment is a certain percentage of the fair market value that is determined by local assessors to be the total taxable value of land and additions on the property. | Land | Improvement |
|---|---|---|---|---|
| 2025 | $10,679 | $773,300 | $278,100 | $495,200 |
| 2024 | $10,139 | $728,900 | $278,100 | $450,800 |
| 2023 | $8,999 | $609,700 | $258,200 | $351,500 |
| 2022 | $8,835 | $542,700 | $228,900 | $313,800 |
| 2021 | $8,356 | $515,500 | $211,900 | $303,600 |
| 2020 | $8,147 | $489,000 | $198,700 | $290,300 |
| 2019 | $7,771 | $464,200 | $186,000 | $278,200 |
| 2018 | $7,002 | $433,800 | $181,000 | $252,800 |
| 2017 | $6,976 | $425,900 | $181,000 | $244,900 |
| 2016 | $6,630 | $419,100 | $178,400 | $240,700 |
| 2015 | $6,435 | $401,700 | $161,700 | $240,000 |
Agents Affiliated with this Home
-
Andrew Abu

Seller's Agent in 2019
Andrew Abu
Andrew J. Abu Inc., REALTORS®
(508) 561-8004
204 Total Sales
-
Anne Silverman

Buyer's Agent in 2019
Anne Silverman
Laer Realty
(508) 380-7403
51 Total Sales
-
Jen Thompson

Seller's Agent in 2017
Jen Thompson
RE/MAX
(508) 509-4438
101 Total Sales
-
Maryanne Randall
M
Buyer's Agent in 2017
Maryanne Randall
Barrett Sotheby's International Realty
50 Total Sales
Map
Source: MLS Property Information Network (MLS PIN)
MLS Number: 72540707
APN: SBOR-000008-000000-000110
- 53 Richards Rd
- 206 Cordaville Rd
- 271 Cordaville Rd
- 8 Ashley Rd
- 85 Mount Vickery Rd
- 23 Darlene Dr
- 19 Wildwood Dr
- 187 Middle Rd
- 33 Wildwood Dr
- 35 Lincoln St
- 2 Spring Meadow Dr
- 17 Fiddle Neck Ln
- 157 Parkerville Rd
- 2 Fay Ct
- 31 Forest Ln Unit 31
- 15 Fairview Dr
- 12 Summit Rd
- 8 Lorenzo Dr
- 8 Fiddle Neck Ln
- 54 Gilmore Rd






