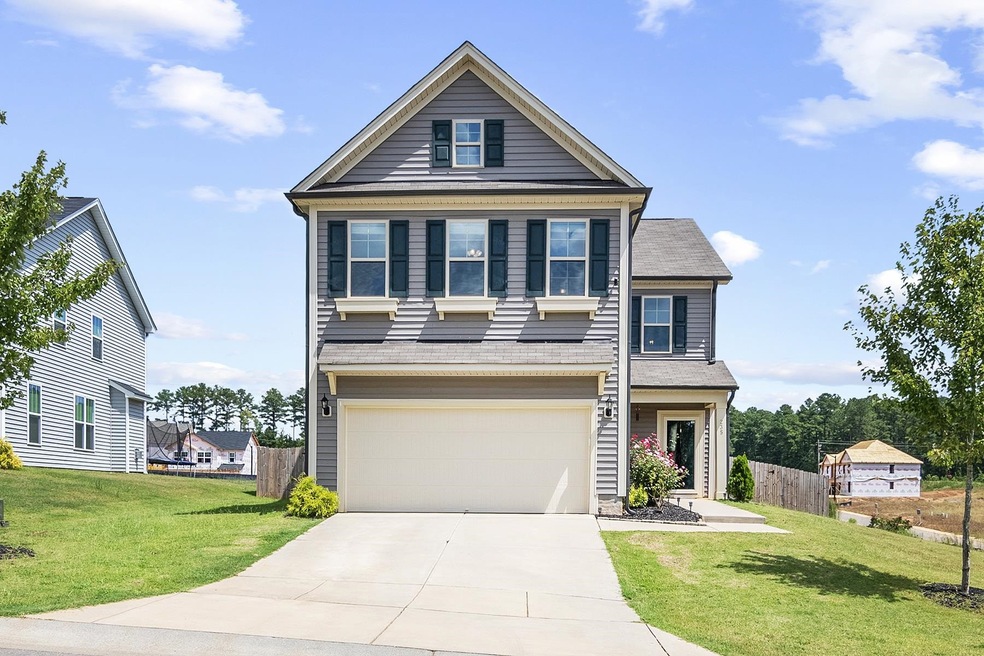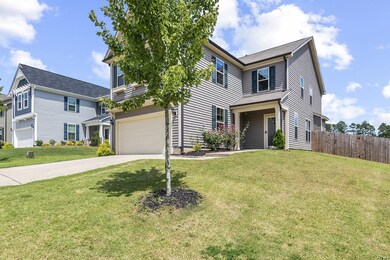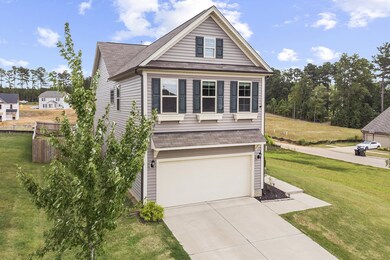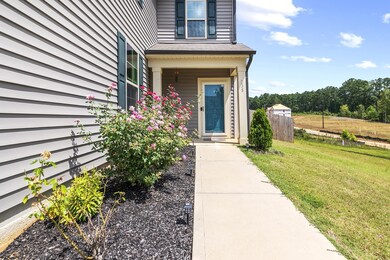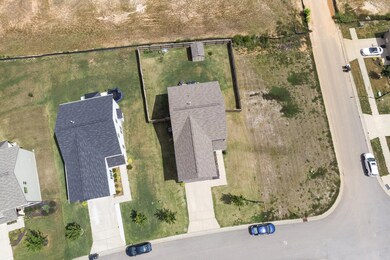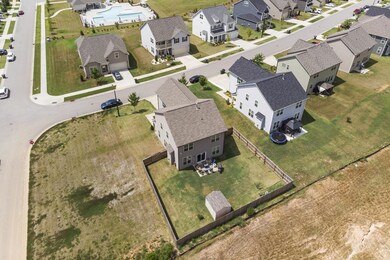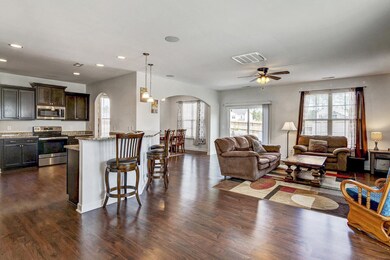
235 Cranes Nest Dr Franklinton, NC 27525
Estimated Value: $378,000 - $406,061
Highlights
- Craftsman Architecture
- 1 Fireplace
- Granite Countertops
- Loft
- High Ceiling
- Community Pool
About This Home
As of November 2021Welcome home! Situated on a corner lot this home features a 3 bedroom a loft/bonus room and a first floor office/craft room. The open floor plan is light and very bright. The kitchen includes, granite tops, double bowl sink, and stainless steel appliances.Owners bedroom w/sitting area, dual closets, a spacious bath with tub & sep/shower and dual vanity. First floor has surround bluetooth speakers. Dog friendly fenced in backyard equipped with a shed for additional storage. Short walk to community pool.
Last Agent to Sell the Property
Lizmary Caban
Daymark Realty License #284257 Listed on: 08/27/2021
Home Details
Home Type
- Single Family
Est. Annual Taxes
- $2,240
Year Built
- Built in 2018
Lot Details
- 7,405 Sq Ft Lot
- Fenced Yard
HOA Fees
- $65 Monthly HOA Fees
Parking
- 2 Car Garage
- Front Facing Garage
- Garage Door Opener
Home Design
- Craftsman Architecture
- Transitional Architecture
- Charleston Architecture
- Slab Foundation
- Vinyl Siding
Interior Spaces
- 2,410 Sq Ft Home
- 2-Story Property
- Smooth Ceilings
- High Ceiling
- Ceiling Fan
- 1 Fireplace
- Entrance Foyer
- Family Room
- Dining Room
- Home Office
- Loft
- Pull Down Stairs to Attic
- Laundry on upper level
Kitchen
- Electric Range
- Microwave
- Dishwasher
- Granite Countertops
Flooring
- Carpet
- Laminate
- Ceramic Tile
Bedrooms and Bathrooms
- 3 Bedrooms
- Walk-In Closet
- Soaking Tub
- Walk-in Shower
Home Security
- Storm Doors
- Fire and Smoke Detector
Outdoor Features
- Rain Gutters
Schools
- Franklinton Elementary School
- Cedar Creek Middle School
- Franklinton High School
Utilities
- Forced Air Zoned Cooling and Heating System
- Heating System Uses Natural Gas
- Heat Pump System
- Tankless Water Heater
Community Details
Overview
- Charleston Managemen Association
- Built by Mungo Homes
- Cedar Crossing Subdivision, Julian A Floorplan
Recreation
- Community Pool
Ownership History
Purchase Details
Home Financials for this Owner
Home Financials are based on the most recent Mortgage that was taken out on this home.Purchase Details
Home Financials for this Owner
Home Financials are based on the most recent Mortgage that was taken out on this home.Purchase Details
Home Financials for this Owner
Home Financials are based on the most recent Mortgage that was taken out on this home.Purchase Details
Home Financials for this Owner
Home Financials are based on the most recent Mortgage that was taken out on this home.Purchase Details
Home Financials for this Owner
Home Financials are based on the most recent Mortgage that was taken out on this home.Purchase Details
Home Financials for this Owner
Home Financials are based on the most recent Mortgage that was taken out on this home.Purchase Details
Home Financials for this Owner
Home Financials are based on the most recent Mortgage that was taken out on this home.Purchase Details
Home Financials for this Owner
Home Financials are based on the most recent Mortgage that was taken out on this home.Similar Homes in Franklinton, NC
Home Values in the Area
Average Home Value in this Area
Purchase History
| Date | Buyer | Sale Price | Title Company |
|---|---|---|---|
| Freeman Randy | $695,000 | None Listed On Document | |
| Morton Ryan | $415,000 | None Listed On Document | |
| Davson Custom Homes Company | $243,000 | None Listed On Document | |
| H & W Custom Homes Llc | $98,000 | None Listed On Document | |
| Herring Realty Llc | -- | None Listed On Document | |
| Gilson Kyle Adam | $358,000 | -- | |
| Duque Elizabeth | $360,000 | None Available | |
| Kelly Mercedes E | $227,500 | None Available | |
| Mungo Homes Of North Carolina Inc | $1,133,000 | Attorney |
Mortgage History
| Date | Status | Borrower | Loan Amount |
|---|---|---|---|
| Open | Yah Realty Llc | $320,000 | |
| Closed | Morton Ryan | $75,000 | |
| Previous Owner | Gilson Kyle Adam | $339,660 | |
| Previous Owner | Duque Elizabeth | $349,200 | |
| Previous Owner | Kelly Mercedes E | $237,500 | |
| Previous Owner | Kelly Mercedes E | $229,350 | |
| Previous Owner | Mungo Homes Of North Carolina Inc | $50,000,000 |
Property History
| Date | Event | Price | Change | Sq Ft Price |
|---|---|---|---|---|
| 12/14/2023 12/14/23 | Off Market | $360,000 | -- | -- |
| 11/02/2021 11/02/21 | Sold | $360,000 | +1.4% | $149 / Sq Ft |
| 09/05/2021 09/05/21 | Pending | -- | -- | -- |
| 08/27/2021 08/27/21 | For Sale | $355,000 | -- | $147 / Sq Ft |
Tax History Compared to Growth
Tax History
| Year | Tax Paid | Tax Assessment Tax Assessment Total Assessment is a certain percentage of the fair market value that is determined by local assessors to be the total taxable value of land and additions on the property. | Land | Improvement |
|---|---|---|---|---|
| 2024 | $2,105 | $353,020 | $52,500 | $300,520 |
| 2023 | $2,226 | $244,620 | $30,000 | $214,620 |
| 2022 | $2,192 | $244,620 | $30,000 | $214,620 |
| 2021 | $2,216 | $244,620 | $30,000 | $214,620 |
| 2020 | $2,230 | $244,620 | $30,000 | $214,620 |
| 2019 | $2,201 | $244,620 | $30,000 | $214,620 |
| 2018 | $0 | $30,000 | $30,000 | $0 |
Agents Affiliated with this Home
-
L
Seller's Agent in 2021
Lizmary Caban
Daymark Realty
-
Jeymi Ramirez

Buyer's Agent in 2021
Jeymi Ramirez
Fathom Realty NC, LLC
(919) 710-5836
2 in this area
30 Total Sales
-
J
Buyer's Agent in 2021
Jeymi Jordan Ramirez
EXP Realty LLC
Map
Source: Doorify MLS
MLS Number: 2404403
APN: 043581
- 250 Hawksbill Dr
- 20 Carolina Maple Dr
- 655 Hawksbill Dr
- 50 Fontaine Dr
- 115 Bourne Dr
- 185 Bourne Dr
- 25 Bourne Dr
- 225 Rosewood Ln
- 40 Bourne Dr
- 30 Rosewood Ln
- 40 Rosewood Ln
- 50 Rosewood Ln
- 75 Rosewood Ln
- 60 Rosewood Ln
- 5 Misty Grove Trail
- 120 Misty Grove Trail
- 105 Sugar Pine Dr
- 145 Sugar Pine Dr
- 15 Shining Amber Way
- 15 Shining Amber Way
- 235 Cranes Nest Dr
- 225 Cranes Nest Dr Unit 120
- 215 Cranes Nest Dr
- 220 Cranes Nest Dr Unit 117
- 230 Cranes Nest Dr
- 170 Harpeth Dr Unit CC 158
- 170 Harpeth Dr Unit Cedar Crossing 158
- 210 Cranes Nest Dr
- 210 Cranes Nest Dr Unit 116
- 205 Cranes Nest Dr Unit 122
- 205 Cranes Nest Dr Unit 73
- 180 Harpeth Dr Unit 159 CC
- 190 Harpeth Dr Unit Cedar Lot 160
- 350 Hawksbill Dr Unit 219
- 370 Hawksbill Dr
- 360 Hawksbill Dr Unit 218
- 160 Harpeth Dr Unit Cedar Crossing 157
- 160 Harpeth Dr Unit Cedar Lot 157
- 2357 Cranes Nest Dr Unit 134
- 200 Cranes Nest Dr Unit 115
