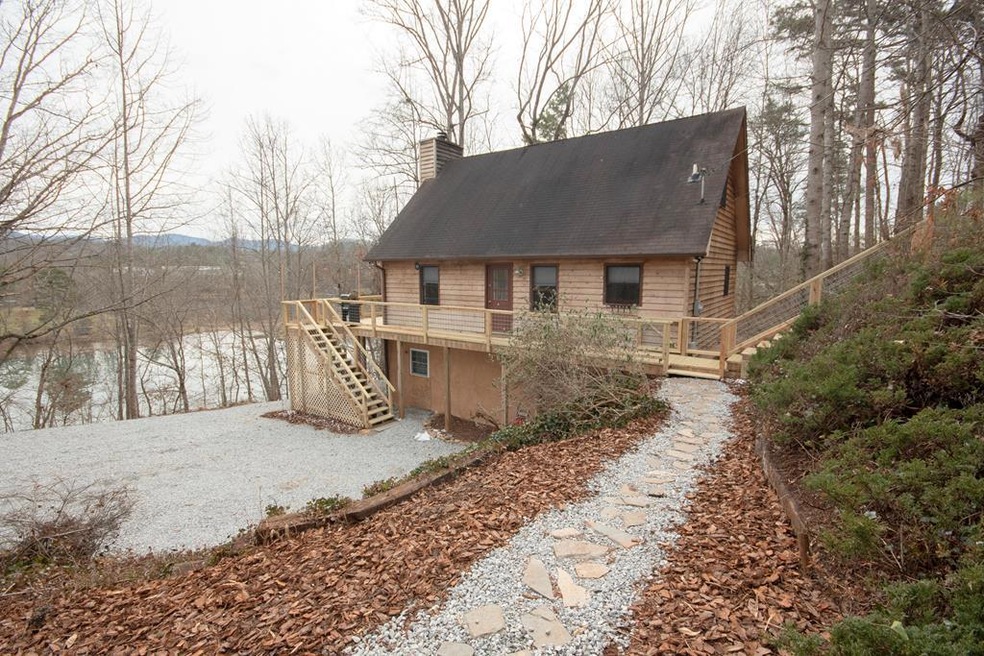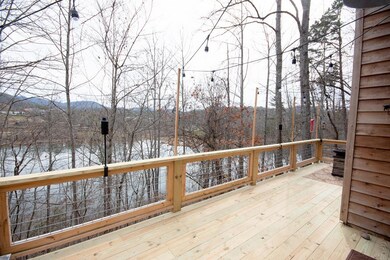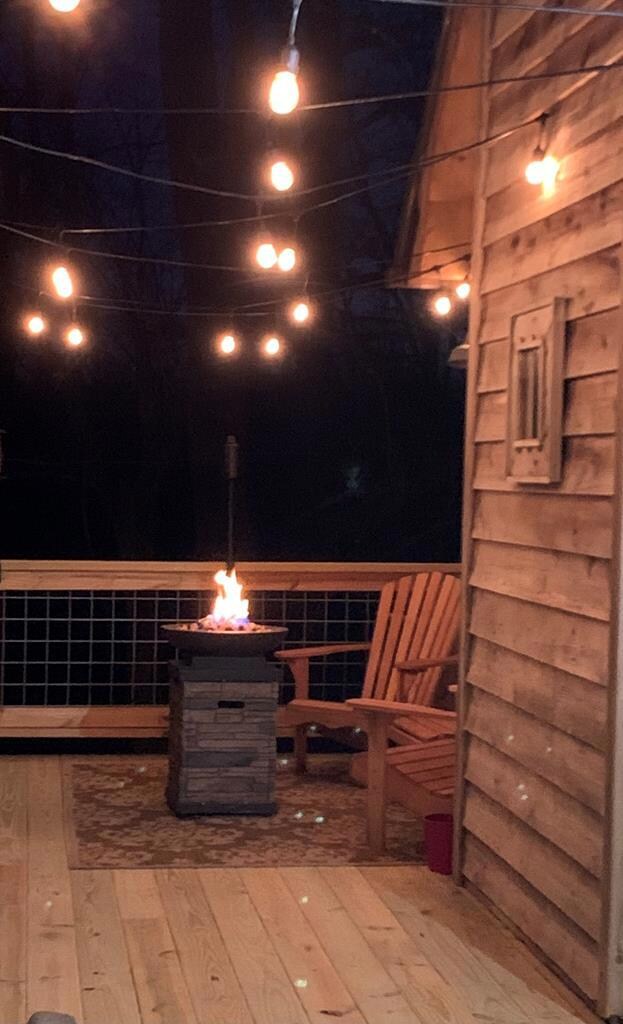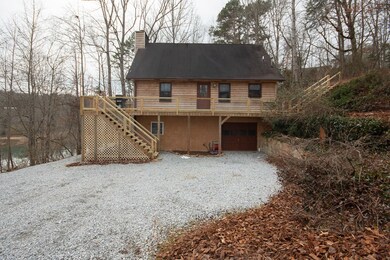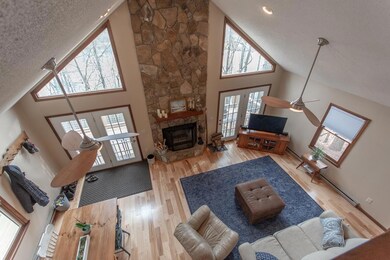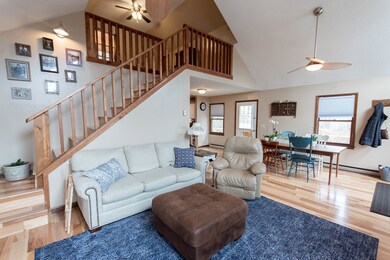
235 Cszonka Rd Franklin, NC 28734
Highlights
- Lake Front
- Chalet
- Private Lot
- Open Floorplan
- Deck
- Partially Wooded Lot
About This Home
As of February 2021Enjoy your Morning Coffee on the NEW Expansive Deck overlooking Lake Emory. This Mountain Chalet has end of the road privacy, yet only 10 minutes from Franklin. Epitome of what a Mountain Home should be with Soaring Vaulted Ceiling in Living and Dining Areas with tons of windows for natural light. Wood Burning Rock Fireplace flanked by French Doors on both sides that lead to the awesome deck facing the Lake! Newer Gorgeous Hardwood Floors on Main Level, Stairs and Loft. 3 Bedrooms, 3 Baths. Bedroom and Bath on each level. New Baseboard Heat in Master Bedroom and Master Bath has Heated Floors! Kitchen with Wood Ceiling, White Cabinets, Eco Friendly Counters. Fridge and Stove new 2020. Oversized One Car Garage w/Workbench. Water is provided by Carolina Water Systems. You own to the lake edge and Power Company (who owns the Lake) allows you to fish. According to the county flood map, a small swath along the waters edge is in the flood plain. Home is well above this area. Two AC Window Units Convey. BONUS --- MORRIS BROADBAND INTERNET!
Last Agent to Sell the Property
Bald Head Realty Brokerage Phone: 8283690000 License #189386 Listed on: 02/05/2021
Home Details
Home Type
- Single Family
Est. Annual Taxes
- $648
Year Built
- Built in 1991
Lot Details
- 0.78 Acre Lot
- Lake Front
- Private Lot
- Open Lot
- Partially Wooded Lot
Parking
- 1 Car Garage
- Basement Garage
Home Design
- Chalet
- Cottage
- Cabin
- Shingle Roof
- Composition Roof
- Wood Siding
- Cedar
Interior Spaces
- Open Floorplan
- Cathedral Ceiling
- Ceiling Fan
- Wood Burning Fireplace
- Stone Fireplace
- Window Screens
- Living Area on First Floor
- Workshop
- Lake Views
- Dryer
Kitchen
- Electric Oven or Range
- <<microwave>>
- Dishwasher
- No Kitchen Appliances
Flooring
- Wood
- Ceramic Tile
Bedrooms and Bathrooms
- 3 Bedrooms
- Main Floor Bedroom
- Primary Bedroom located in the basement
- En-Suite Primary Bedroom
- 3 Full Bathrooms
Finished Basement
- Heated Basement
- Basement Fills Entire Space Under The House
- Interior and Exterior Basement Entry
- Workshop
- Finished Basement Bathroom
- Laundry in Basement
- Basement with some natural light
Utilities
- Window Unit Cooling System
- Heating System Uses Wood
- Baseboard Heating
- Water Filtration System
- Electric Water Heater
- Septic Tank
Additional Features
- Deck
- In Flood Plain
Community Details
- No Home Owners Association
- Riverbend Estates Subdivision
Listing and Financial Details
- Assessor Parcel Number 6596527382
Ownership History
Purchase Details
Home Financials for this Owner
Home Financials are based on the most recent Mortgage that was taken out on this home.Purchase Details
Purchase Details
Home Financials for this Owner
Home Financials are based on the most recent Mortgage that was taken out on this home.Similar Homes in Franklin, NC
Home Values in the Area
Average Home Value in this Area
Purchase History
| Date | Type | Sale Price | Title Company |
|---|---|---|---|
| Warranty Deed | $242,000 | None Available | |
| Interfamily Deed Transfer | -- | None Available | |
| Warranty Deed | $143,500 | None Available | |
| Warranty Deed | $143,500 | None Available |
Mortgage History
| Date | Status | Loan Amount | Loan Type |
|---|---|---|---|
| Previous Owner | $109,000 | New Conventional | |
| Previous Owner | $100,800 | New Conventional | |
| Previous Owner | $91,000 | New Conventional | |
| Previous Owner | $25,000 | Credit Line Revolving | |
| Previous Owner | $25,000 | Credit Line Revolving | |
| Previous Owner | $70,000 | New Conventional |
Property History
| Date | Event | Price | Change | Sq Ft Price |
|---|---|---|---|---|
| 07/12/2025 07/12/25 | For Sale | $385,000 | +59.1% | -- |
| 02/26/2021 02/26/21 | Sold | $242,000 | 0.0% | -- |
| 02/05/2021 02/05/21 | For Sale | $242,000 | -- | -- |
Tax History Compared to Growth
Tax History
| Year | Tax Paid | Tax Assessment Tax Assessment Total Assessment is a certain percentage of the fair market value that is determined by local assessors to be the total taxable value of land and additions on the property. | Land | Improvement |
|---|---|---|---|---|
| 2024 | $1,016 | $263,540 | $37,950 | $225,590 |
| 2023 | $852 | $263,540 | $37,950 | $225,590 |
| 2022 | $852 | $158,290 | $19,980 | $138,310 |
| 2021 | $680 | $125,820 | $19,980 | $105,840 |
| 2020 | $648 | $125,820 | $19,980 | $105,840 |
| 2018 | $562 | $115,800 | $18,870 | $96,930 |
| 2017 | $562 | $115,800 | $18,870 | $96,930 |
| 2016 | $551 | $115,800 | $18,870 | $96,930 |
| 2015 | $528 | $115,800 | $18,870 | $96,930 |
| 2014 | $526 | $146,780 | $42,430 | $104,350 |
| 2013 | -- | $146,780 | $42,430 | $104,350 |
Agents Affiliated with this Home
-
Jaime Powers

Seller's Agent in 2025
Jaime Powers
Allen Tate - Cashiers
(352) 650-2846
11 in this area
19 Total Sales
-
Kathy Clifton

Seller's Agent in 2021
Kathy Clifton
Bald Head Realty
(828) 226-1074
152 in this area
180 Total Sales
-
Diane Dillard

Buyer's Agent in 2021
Diane Dillard
RE/MAX
(828) 342-1901
97 in this area
126 Total Sales
Map
Source: Carolina Smokies Association of REALTORS®
MLS Number: 26018463
APN: 6596527382
- 133 Underburg Ln
- 00 MacK Branch Rd
- 590 Lakeshore Dr
- 605 Lakeshore Dr
- 111 Elevation Rd
- 42 Granity Ln
- 389 Kirkland Rd
- 26 Lyle Knob Rd
- 160 Ryan Rd
- 1845 Sanderstown Rd
- 97 Lakeview Cir
- 37 Geneva Cir
- 37 Geneva Cir Unit 1/2
- 1817 Lakeside Dr
- 99 Pastureview Dr
- 191 Lake Emory Rd
- 144 Maples Park Dr
- 139 Maples Park Dr
- 113 Courtney Marie Dr
- 92 Rolling Acres Trail
