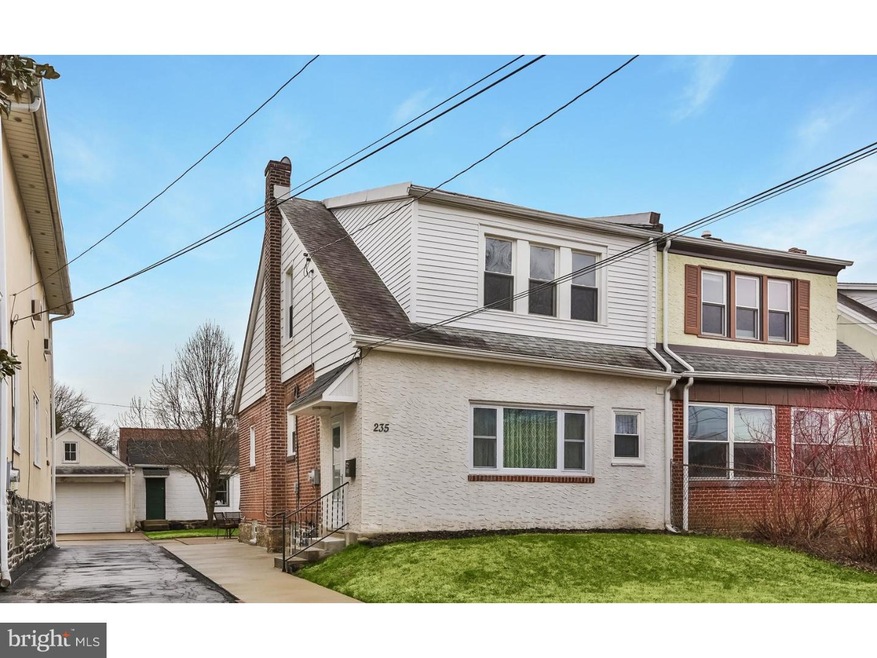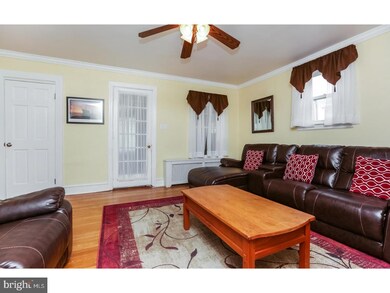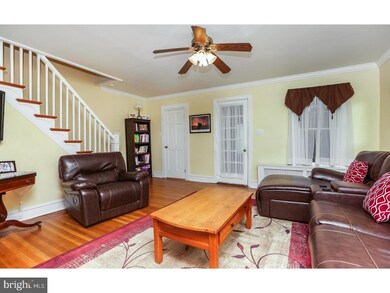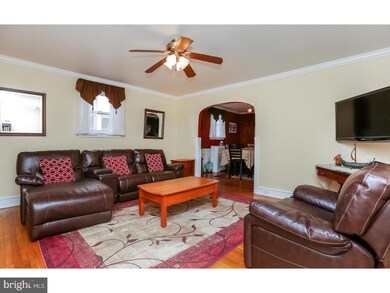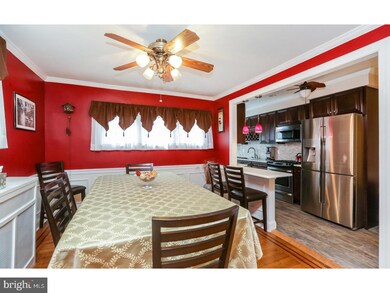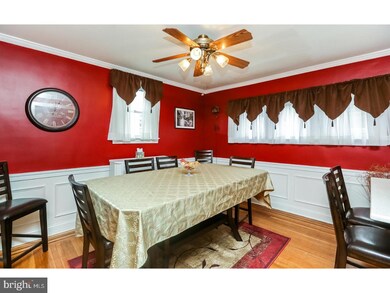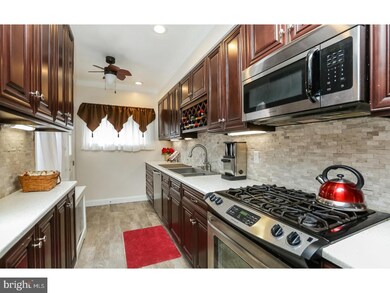
235 Delmont Ave Unit 153 Ardmore, PA 19003
Highlights
- Cape Cod Architecture
- No HOA
- Patio
- Penn Valley School Rated A+
- 1 Car Detached Garage
- Living Room
About This Home
As of May 2017Completely updated 3 Bedroom Twin with finished basement in Lower Merion School District. Enter the house through the enclosed porch that is now an updated Entry Way/Foyer with coat closet and terracotta tiles. Original French door leads into Living Room and Dinning Room with original oak hard wood floors with dark inlays. Kitchen, Dining Room, Living room and Foyer have stylish ceiling fans. The Modern Galley Kitchen gleams. It has abundant cabinet space, wine rack, double sink, stainless appliances, stone tile back splash, and large pantry. The back door leads out to a patio for warm weather outdoor living. There is an updated and spacious powder room on first floor. There are three good-sized Bedrooms with hardwood floors and wonderful natural light. Each Bedroom has an attractive ceiling fan. Upstairs Bath updated, including stone tile work. Laundry closet on 2nd floor has stacked new appliances. Fabulous large finished and carpeted Basement Family Room has lots of storage (one closet serving as toy closet), and another updated powder room. Back yard access through Bilco doors. Basement can work as leisure or office space. Garage is behind house. Access is from E County Line Road. Shared driveway. The neighborhood has many things going for it: a 74 Walking Score with several parks and playgrounds, the Public Library and Community Pool. This is a tremendous opportunity to find a great home in an outstanding school district.
Last Agent to Sell the Property
Elfant Wissahickon-Chestnut Hill License #RS305738 Listed on: 03/08/2017

Townhouse Details
Home Type
- Townhome
Est. Annual Taxes
- $3,724
Year Built
- Built in 1924
Lot Details
- 3,640 Sq Ft Lot
- Property is in good condition
Parking
- 1 Car Detached Garage
- 2 Open Parking Spaces
Home Design
- Semi-Detached or Twin Home
- Cape Cod Architecture
- Flat Roof Shape
- Brick Exterior Construction
- Pitched Roof
- Shingle Roof
- Vinyl Siding
- Stucco
Interior Spaces
- 1,500 Sq Ft Home
- Property has 2 Levels
- Ceiling Fan
- Family Room
- Living Room
- Dining Room
- Finished Basement
- Basement Fills Entire Space Under The House
Kitchen
- <<builtInMicrowave>>
- Dishwasher
- Disposal
Bedrooms and Bathrooms
- 3 Bedrooms
- En-Suite Primary Bedroom
Laundry
- Laundry Room
- Laundry on upper level
Outdoor Features
- Patio
Utilities
- Heating System Uses Gas
- 100 Amp Service
- Natural Gas Water Heater
Community Details
- No Home Owners Association
- Ardmore Subdivision
Listing and Financial Details
- Tax Lot 153
- Assessor Parcel Number 40-00-15332-009
Ownership History
Purchase Details
Home Financials for this Owner
Home Financials are based on the most recent Mortgage that was taken out on this home.Purchase Details
Home Financials for this Owner
Home Financials are based on the most recent Mortgage that was taken out on this home.Purchase Details
Purchase Details
Similar Homes in the area
Home Values in the Area
Average Home Value in this Area
Purchase History
| Date | Type | Sale Price | Title Company |
|---|---|---|---|
| Deed | -- | -- | |
| Deed | $211,500 | None Available | |
| Deed | $120,000 | T A Title Insurance Company | |
| Deed | $101,000 | T A Title Insurance Company |
Mortgage History
| Date | Status | Loan Amount | Loan Type |
|---|---|---|---|
| Open | $292,400 | No Value Available | |
| Closed | -- | No Value Available | |
| Closed | $292,400 | Adjustable Rate Mortgage/ARM | |
| Previous Owner | $70,000 | Unknown | |
| Previous Owner | $200,925 | New Conventional | |
| Previous Owner | $198,000 | No Value Available | |
| Previous Owner | $45,490 | No Value Available | |
| Previous Owner | $29,845 | No Value Available | |
| Previous Owner | $0 | No Value Available |
Property History
| Date | Event | Price | Change | Sq Ft Price |
|---|---|---|---|---|
| 05/02/2017 05/02/17 | Sold | $344,000 | +1.2% | $229 / Sq Ft |
| 03/10/2017 03/10/17 | Pending | -- | -- | -- |
| 03/08/2017 03/08/17 | For Sale | $339,900 | +60.7% | $227 / Sq Ft |
| 07/31/2014 07/31/14 | Sold | $211,500 | +1.2% | $141 / Sq Ft |
| 07/23/2014 07/23/14 | Pending | -- | -- | -- |
| 05/16/2014 05/16/14 | Price Changed | $209,000 | -4.6% | $139 / Sq Ft |
| 04/23/2014 04/23/14 | For Sale | $219,000 | -- | $146 / Sq Ft |
Tax History Compared to Growth
Tax History
| Year | Tax Paid | Tax Assessment Tax Assessment Total Assessment is a certain percentage of the fair market value that is determined by local assessors to be the total taxable value of land and additions on the property. | Land | Improvement |
|---|---|---|---|---|
| 2024 | $4,438 | $106,270 | $26,610 | $79,660 |
| 2023 | $4,252 | $106,270 | $26,610 | $79,660 |
| 2022 | $4,174 | $106,270 | $26,610 | $79,660 |
| 2021 | $4,079 | $106,270 | $26,610 | $79,660 |
| 2020 | $3,980 | $106,270 | $26,610 | $79,660 |
| 2019 | $3,909 | $106,270 | $26,610 | $79,660 |
| 2018 | $3,909 | $106,270 | $26,610 | $79,660 |
| 2017 | $3,766 | $106,270 | $26,610 | $79,660 |
| 2016 | $3,724 | $106,270 | $26,610 | $79,660 |
| 2015 | $3,472 | $106,270 | $26,610 | $79,660 |
| 2014 | $3,472 | $106,270 | $26,610 | $79,660 |
Agents Affiliated with this Home
-
Jan LeSuer

Seller's Agent in 2017
Jan LeSuer
Elfant Wissahickon-Chestnut Hill
(610) 952-6805
55 Total Sales
-
Martha Hill
M
Seller Co-Listing Agent in 2017
Martha Hill
Elfant Wissahickon-Chestnut Hill
(215) 896-1330
39 Total Sales
-
Susan Ellis

Buyer's Agent in 2017
Susan Ellis
BHHS Fox & Roach
(610) 203-7333
1 in this area
23 Total Sales
-
Rachel McGinn

Seller's Agent in 2014
Rachel McGinn
BHHS Fox & Roach
(215) 530-3219
4 in this area
39 Total Sales
-
S
Seller Co-Listing Agent in 2014
Sandra Sovel
BHHS Fox & Roach
Map
Source: Bright MLS
MLS Number: 1003147573
APN: 40-00-15332-009
- 235 E County Line Rd Unit 560
- 208 Edgemont Ave
- 2625 Chestnut Ave
- 218 Linwood Ave
- 137 Sutton Rd
- 736 Oak View Rd Unit 100
- 141 Simpson Rd
- 135 Simpson Rd
- 101 Grandview Rd
- 2814 Saint Marys Rd
- 832 Aubrey Ave
- 114 Simpson Rd
- 771 Clifford Ave
- 720 Argyle Rd
- 609 Latham Dr
- 2137 Bryn Mawr Place Unit E12
- 701 Argyle Rd
- 190 Lakeside Rd
- 620 Georges Ln
- 14 Simpson Rd
