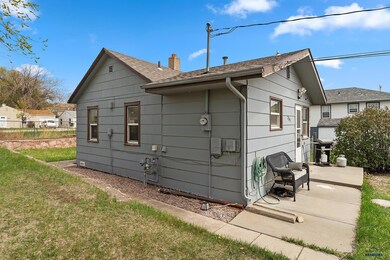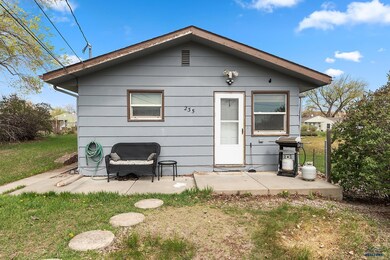
235 E St Patrick St Rapid City, SD 57701
Downtown Rapid City NeighborhoodEstimated payment $891/month
Highlights
- Ranch Style House
- Bathtub with Shower
- Forced Air Heating System
- Neighborhood Views
- Shed
- Carpet
About This Home
This cozy 1 bedroom, 1 bath ranch-style home is a smart fit for anyone looking to keep things simple without giving up a yard or privacy. Sitting on a flat lot with a fenced backyard, it offers just the right amount of space without a bunch of upkeep. Inside, you’ll find a surprisingly spacious kitchen, a comfortable living room, and a full bathroom with a tub and shower combo. Main floor laundry makes daily life easier, and there’s plenty of natural light throughout. The oversized driveway with alley access adds even more flexibility—room for extra parking, a camper, or future plans. Whether you're searching for a small home, an investment, or just a practical place to land, this home is worth your time. Located minutes from downtown, parks, and shopping, it’s a great find in the heart of Rapid City. Ask your lender about a DSCR loan and turn this into a great investment!
Home Details
Home Type
- Single Family
Est. Annual Taxes
- $1,421
Year Built
- Built in 1947
Lot Details
- 6,534 Sq Ft Lot
- Chain Link Fence
Home Design
- Ranch Style House
- Stone Foundation
- Poured Concrete
- Composition Roof
- Hardboard
Interior Spaces
- 544 Sq Ft Home
- Neighborhood Views
- Electric Oven or Range
- Laundry on main level
Flooring
- Carpet
- Vinyl
Bedrooms and Bathrooms
- 1 Bedroom
- 1 Full Bathroom
- Bathtub with Shower
Basement
- Sump Pump
- Crawl Space
Outdoor Features
- Shed
Utilities
- Forced Air Heating System
- Heating System Uses Gas
- Cable TV Available
Community Details
- Robbinsdale Subdivision
- Building Fire Alarm
Map
Home Values in the Area
Average Home Value in this Area
Tax History
| Year | Tax Paid | Tax Assessment Tax Assessment Total Assessment is a certain percentage of the fair market value that is determined by local assessors to be the total taxable value of land and additions on the property. | Land | Improvement |
|---|---|---|---|---|
| 2024 | $1,441 | $128,200 | $48,000 | $80,200 |
| 2023 | $1,251 | $108,600 | $41,800 | $66,800 |
| 2022 | $1,145 | $93,300 | $36,300 | $57,000 |
| 2021 | $1,108 | $80,300 | $36,300 | $44,000 |
| 2020 | $1,139 | $80,000 | $36,300 | $43,700 |
| 2019 | $1,273 | $74,000 | $31,600 | $42,400 |
| 2018 | $1,218 | $72,200 | $31,600 | $40,600 |
| 2017 | $1,257 | $70,800 | $31,600 | $39,200 |
| 2016 | $1,344 | $68,900 | $31,600 | $37,300 |
| 2015 | $1,344 | $70,200 | $31,600 | $38,600 |
| 2014 | $1,358 | $69,000 | $31,600 | $37,400 |
Property History
| Date | Event | Price | Change | Sq Ft Price |
|---|---|---|---|---|
| 07/12/2025 07/12/25 | Price Changed | $140,000 | -3.4% | $257 / Sq Ft |
| 07/05/2025 07/05/25 | Price Changed | $145,000 | -3.3% | $267 / Sq Ft |
| 05/19/2025 05/19/25 | Price Changed | $150,000 | -3.2% | $276 / Sq Ft |
| 05/12/2025 05/12/25 | Price Changed | $155,000 | -3.1% | $285 / Sq Ft |
| 04/28/2025 04/28/25 | For Sale | $160,000 | +100.0% | $294 / Sq Ft |
| 06/29/2018 06/29/18 | Sold | $80,000 | +1.4% | $147 / Sq Ft |
| 05/06/2018 05/06/18 | Pending | -- | -- | -- |
| 04/30/2018 04/30/18 | For Sale | $78,900 | -- | $145 / Sq Ft |
Purchase History
| Date | Type | Sale Price | Title Company |
|---|---|---|---|
| Deed | $80,000 | -- |
About the Listing Agent

I help people through big life changes. Moving across the country. Buying their first home. Selling from out of state. Downsizing after the kids move out or finding something bigger when the family is growing. These moments can feel overwhelming, and my job is to make them feel simple, clear, and manageable.
A lot of my clients are military families relocating to Ellsworth, first-time buyers who want real answers without the jargon, and out-of-town sellers who need a trustworthy agent on
Henry's Other Listings
Source: Black Hills Association of REALTORS®
MLS Number: 173462
APN: 0032186
- 206 E Saint Anne St
- 129 E St Patrick St
- 338 E Street Francis St
- 126 E Saint Andrew St
- 427 E St Patrick St
- 230 E Meade St
- 2120 Lincoln Ave
- 17 St Andrew St
- 101 Belleview Dr
- 2303 Michigan Ave
- 1914 Ivy Ave
- 1918 Ivy Ave
- 1922 Ivy Ave
- 126 Belleview Dr
- 37 Saint Andrew St
- 53 Saint Charles St
- 601 Haines Ct
- 109 St Anne St
- 128 Saint Francis St
- 3 Indiana St
- 1230 Estes Park Ct
- 821 E Tallent St
- 18 E Kansas City St
- 100 Saint Joseph St
- 3.1A 5th St
- Lot 7 5th St
- 410 Quincy St Unit 410 Quincy St
- 518 Columbus St Unit 518 Columbus
- 612 6th St
- 823 E Elk St
- 618 Saint Joseph St Unit 4
- 3638 5th St
- 372 Denver St
- 4010 Elm Ave
- 415 E Minnesota St
- 624 E Madison St
- 720 Haines Ave Unit B
- 728 Haines Ave Unit 2
- 2109 E Anamosa St
- 1049 Valley Dr






