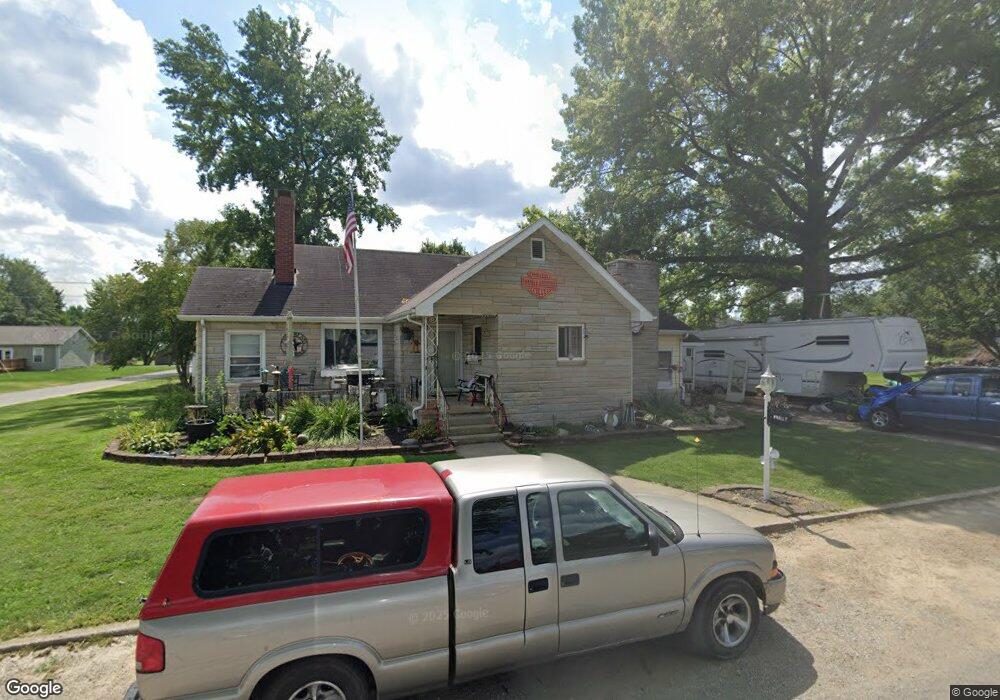235 E Walnut St Sharpsville, IN 46068
Estimated Value: $189,000 - $287,465
4
Beds
2
Baths
2,912
Sq Ft
$82/Sq Ft
Est. Value
About This Home
This home is located at 235 E Walnut St, Sharpsville, IN 46068 and is currently estimated at $239,116, approximately $82 per square foot. 235 E Walnut St is a home located in Tipton County with nearby schools including Tri Central Elementary School and Tri Central Middle/High School.
Ownership History
Date
Name
Owned For
Owner Type
Purchase Details
Closed on
Mar 3, 2008
Sold by
Tim Maiben
Bought by
Pavey Brian P and Pavey Natalie M
Current Estimated Value
Create a Home Valuation Report for This Property
The Home Valuation Report is an in-depth analysis detailing your home's value as well as a comparison with similar homes in the area
Home Values in the Area
Average Home Value in this Area
Purchase History
| Date | Buyer | Sale Price | Title Company |
|---|---|---|---|
| Pavey Brian P | $62,000 | -- |
Source: Public Records
Tax History Compared to Growth
Tax History
| Year | Tax Paid | Tax Assessment Tax Assessment Total Assessment is a certain percentage of the fair market value that is determined by local assessors to be the total taxable value of land and additions on the property. | Land | Improvement |
|---|---|---|---|---|
| 2024 | $2,408 | $120,400 | $27,800 | $92,600 |
| 2023 | $2,268 | $113,400 | $27,800 | $85,600 |
| 2022 | $2,118 | $106,500 | $27,800 | $78,700 |
| 2021 | $1,958 | $98,400 | $26,500 | $71,900 |
| 2020 | $1,899 | $93,600 | $26,500 | $67,100 |
| 2019 | $1,773 | $87,300 | $26,500 | $60,800 |
| 2018 | $612 | $84,700 | $26,500 | $58,200 |
| 2017 | $570 | $85,400 | $26,500 | $58,900 |
| 2016 | $557 | $85,400 | $26,500 | $58,900 |
| 2014 | $436 | $88,700 | $26,500 | $62,200 |
| 2013 | $436 | $88,800 | $26,600 | $62,200 |
Source: Public Records
Map
Nearby Homes
- 208 W Walnut St
- 308 W Walnut St
- 621 N North St
- 204 W Trenton St
- 5814 N 400 W
- 4928 Barnett Ave
- 4941 W 700 N
- 124 Monticello Ct
- 591 E 400 S
- 3923 E 400 S
- 4160 S 00 Ew
- 6002 Council Ring Blvd
- 3340 S 250 E
- 6739 N 700 W
- 5700 Wampum Dr
- 907 Wingra Ct
- 865 Lando Creek Dr
- 4509 E 400 S
- Walnut Plan at Highland Springs
- Chestnut Plan at Highland Springs
