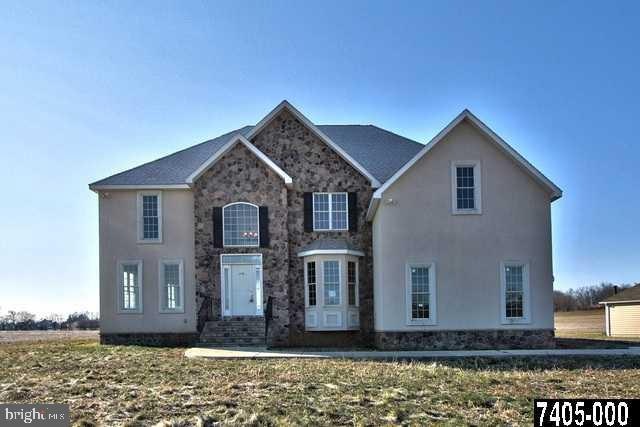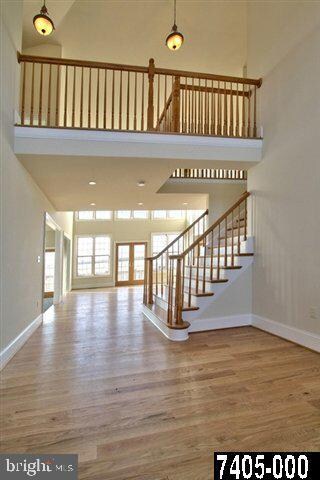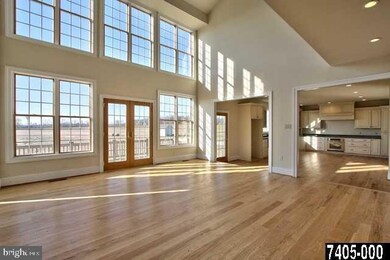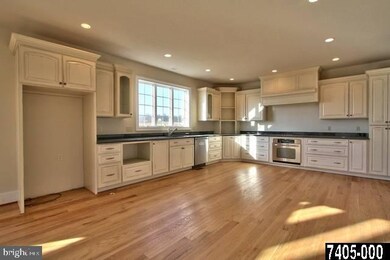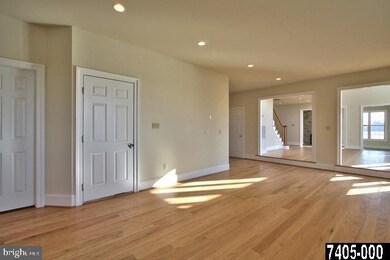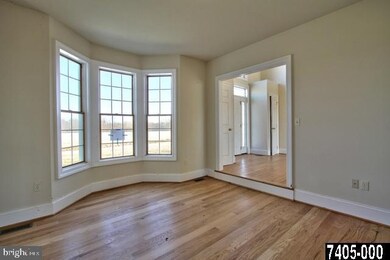
235 Edgegrove Rd Unit 2 Hanover, PA 17331
Estimated Value: $381,000 - $598,000
Highlights
- Contemporary Architecture
- No HOA
- 2 Car Attached Garage
- Whirlpool Bathtub
- Formal Dining Room
- Eat-In Kitchen
About This Home
As of April 2012FIVE YR OLD HOME THAT HAS NEVER BEEN OCCUPIED. FORECLOSURE PROPERTY BEING SOLD "AS IS" SELLER IS OFFERING A TWO YR HOME WARRANTY TO BUYER. LOADS OF LIVING SPACE IN A GREAT OPEN FLOOR PLAN. LARGE LEVEL YARD THAT NEED LANDSCAPING AND DRIVEWAY. HUGE BASEMENT PLUMBED FOR AN ADDITIONAL BATH. BUYER MUST HAVE MORTGAGE PRE-APPROVAL AND WILL PAY 2% TRANSFER TAX.
Last Agent to Sell the Property
Inch & Co. Real Estate, LLC License #RS159747A Listed on: 01/11/2012

Home Details
Home Type
- Single Family
Est. Annual Taxes
- $6,145
Year Built
- Built in 2007
Lot Details
- 1.21 Acre Lot
- Lot Dimensions are 150 x 326
- Level Lot
- Property is zoned CONSERVATION, Conservation
Parking
- 2 Car Attached Garage
Home Design
- Contemporary Architecture
- Poured Concrete
- Stone Siding
- Stick Built Home
- Dryvit Stucco
Interior Spaces
- Property has 2 Levels
- Insulated Windows
- French Doors
- Entrance Foyer
- Family Room
- Formal Dining Room
- Basement
- Exterior Basement Entry
- Fire and Smoke Detector
- Laundry Room
Kitchen
- Eat-In Kitchen
- Built-In Range
- Dishwasher
- Disposal
Bedrooms and Bathrooms
- 4 Bedrooms
- 3.5 Bathrooms
- Whirlpool Bathtub
Schools
- New Oxford Middle School
- New Oxford High School
Utilities
- Cooling System Utilizes Bottled Gas
- Forced Air Heating and Cooling System
- Well
- Septic Tank
Community Details
- No Home Owners Association
Listing and Financial Details
- Assessor Parcel Number 0132J130127B0000
Ownership History
Purchase Details
Home Financials for this Owner
Home Financials are based on the most recent Mortgage that was taken out on this home.Purchase Details
Home Financials for this Owner
Home Financials are based on the most recent Mortgage that was taken out on this home.Purchase Details
Home Financials for this Owner
Home Financials are based on the most recent Mortgage that was taken out on this home.Similar Homes in Hanover, PA
Home Values in the Area
Average Home Value in this Area
Purchase History
| Date | Buyer | Sale Price | Title Company |
|---|---|---|---|
| Little Christopher C | $321,000 | None Available | |
| Ocwen Loan Servicing Llc | -- | None Available | |
| Cogswell Wayne | $127,000 | -- |
Mortgage History
| Date | Status | Borrower | Loan Amount |
|---|---|---|---|
| Open | Little Christopher C | $150,000 | |
| Closed | Little Christopher C | $198,000 | |
| Closed | Little Christopher C | $32,300 | |
| Closed | Little Christopher C | $256,800 | |
| Closed | Little Christopher C | $21,000 | |
| Previous Owner | Cogswell Wayne | $376,500 | |
| Previous Owner | Cogswell Wayne | $120,000 | |
| Previous Owner | Cogswell Wayne | $300,000 |
Property History
| Date | Event | Price | Change | Sq Ft Price |
|---|---|---|---|---|
| 04/20/2012 04/20/12 | Sold | $321,000 | -15.2% | $88 / Sq Ft |
| 03/02/2012 03/02/12 | Pending | -- | -- | -- |
| 01/11/2012 01/11/12 | For Sale | $378,500 | -- | $104 / Sq Ft |
Tax History Compared to Growth
Tax History
| Year | Tax Paid | Tax Assessment Tax Assessment Total Assessment is a certain percentage of the fair market value that is determined by local assessors to be the total taxable value of land and additions on the property. | Land | Improvement |
|---|---|---|---|---|
| 2025 | $6,145 | $271,400 | $70,400 | $201,000 |
| 2024 | $5,649 | $271,400 | $70,400 | $201,000 |
| 2023 | $5,427 | $271,400 | $70,400 | $201,000 |
| 2022 | $5,250 | $271,400 | $70,400 | $201,000 |
| 2021 | $5,106 | $271,400 | $70,400 | $201,000 |
| 2020 | $4,979 | $271,400 | $70,400 | $201,000 |
| 2019 | $4,869 | $271,400 | $70,400 | $201,000 |
| 2018 | $4,759 | $271,400 | $70,400 | $201,000 |
| 2017 | $4,548 | $271,400 | $70,400 | $201,000 |
| 2016 | -- | $271,400 | $70,400 | $201,000 |
| 2015 | -- | $271,400 | $70,400 | $201,000 |
| 2014 | -- | $271,400 | $70,400 | $201,000 |
Agents Affiliated with this Home
-
Linda Morrett

Seller's Agent in 2012
Linda Morrett
Inch & Co. Real Estate, LLC
(717) 880-5255
13 Total Sales
-
Jeff Garber

Buyer's Agent in 2012
Jeff Garber
RE/MAX
(800) 634-0081
122 Total Sales
Map
Source: Bright MLS
MLS Number: 1002602381
APN: 32-J13-0127B-000
- 2866 Centennial Rd
- 11 Solar Ct
- 53 Skyview Cir Unit 54A
- 316 Maple Dr Unit 57B
- 165 Wappler Dr
- 47 Birch Dr Unit 38A
- 345 Smoketown Rd
- 212 Onyx Rd
- 3604 Centennial Rd Unit 2
- 161 St Michaels Way Unit 45
- 184 St Michaels Way
- 41 Squire Cir Unit 25A
- 133 Michelle Dr
- 5694 Hanover Rd
- 4900 Hanover Rd
- 146 Adam Dr
- 303 Ridge Ave
- 43 Oak Crest Ct
- 129 Flint Dr Unit 60
- 355 North St
- 235 Edgegrove Rd Unit 2
- 245 Edgegrove Rd
- 245 Edgegrove Rd Unit 1
- 225 Edgegrove Rd Unit 1
- 255 Edgegrove Rd
- 145 Edgegrove Rd Unit 5A
- 170 Edgegrove Rd Unit 1
- 105 Edgegrove Rd
- 99 Edgegrove Rd Unit 5
- 86 Edgegrove Rd Unit 2
- 55 Edgegrove Rd Unit 4
- 40 Edgegrove Rd Unit 3
- 31 Edgegrove Rd Unit 7
- 3 Edgegrove Rd
- 3 Edgegrove Rd Unit 1
- 711 Irishtown Rd
- 699 Irishtown Rd
- 159 Irishtown Rd
- Lot 2 Black Ln
