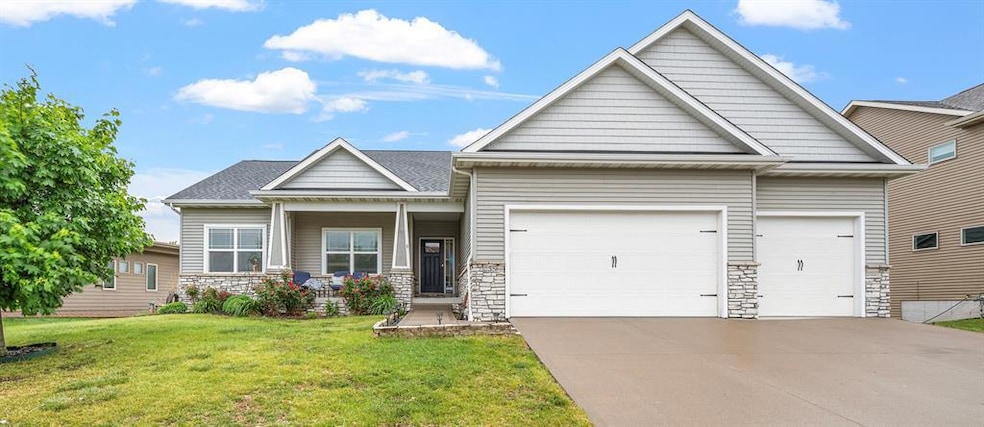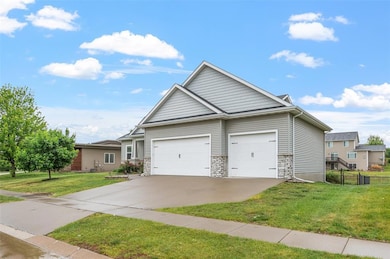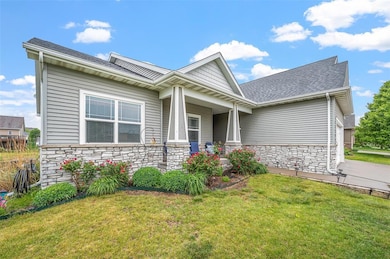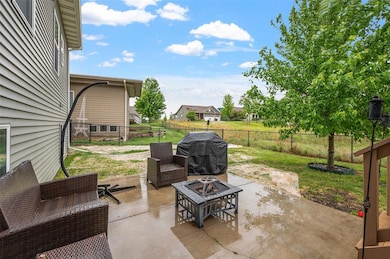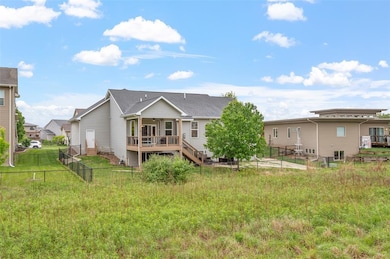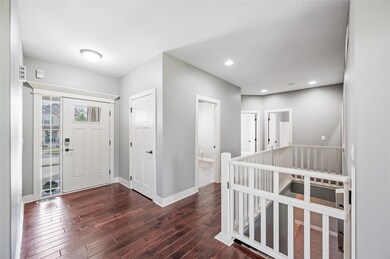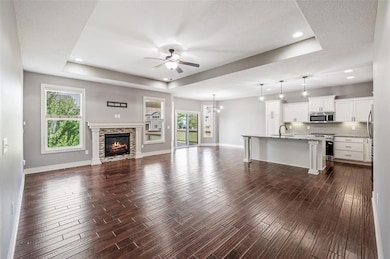235 Emerson Ln Waukee, IA 50263
Estimated payment $3,010/month
Highlights
- Ranch Style House
- 2 Fireplaces
- Wet Bar
- Waukee Elementary School Rated A
- Community Pool
- Covered Deck
About This Home
Price Reduced! Welcome to this spacious 5-bedroom 3.5 bathroom ranch nestled on a peaceful street in the sought after Glynn Village neighborhood. This beautifully maintained home features hybrid wood flooring throughout the main living areas, a 3-car garage, including backyard access from the third stall and a luxurious owner's suite complete with a walk-in closet and a tiled walk-in shower. The main living space is freshly painted with updates to match the trim and the new owner will be the first to use the brand new refrigerator and range. Enjoy the expansive finished basement offering a large second living space, two additional bedrooms, and a full bathroom, perfect for guests or a growing family. Step outside to a fully fenced backyard with a freshly stained deck, ideal for relaxing or entertaining. As a resident of Glynn Village, you'll have exclusive access to two private pools, neighborhood parks, and a community clubhouse available for rental, offering both comfort and convenience in a vibrant, family-friendly setting. Flooring and/or paint allowance with acceptable offer is welcomed.
Home Details
Home Type
- Single Family
Est. Annual Taxes
- $7,230
Year Built
- Built in 2013
Lot Details
- 8,486 Sq Ft Lot
- Lot Dimensions are 82.36x103.04
- Property is Fully Fenced
- Chain Link Fence
HOA Fees
- $37 Monthly HOA Fees
Home Design
- Ranch Style House
- Asphalt Shingled Roof
- Stone Siding
- Vinyl Siding
Interior Spaces
- 1,727 Sq Ft Home
- Wet Bar
- 2 Fireplaces
- Electric Fireplace
- Gas Fireplace
- Family Room Downstairs
- Dining Area
- Fire and Smoke Detector
- Laundry on main level
- Finished Basement
Kitchen
- Stove
- Microwave
- Ice Maker
- Dishwasher
Flooring
- Carpet
- Tile
Bedrooms and Bathrooms
- 5 Bedrooms | 3 Main Level Bedrooms
Parking
- 3 Car Attached Garage
- Driveway
Outdoor Features
- Covered Deck
- Patio
Utilities
- Forced Air Heating and Cooling System
- Cable TV Available
Listing and Financial Details
- Assessor Parcel Number 1605127003
Community Details
Overview
- Hrc Assn Management Association
Recreation
- Community Playground
- Community Pool
Map
Home Values in the Area
Average Home Value in this Area
Tax History
| Year | Tax Paid | Tax Assessment Tax Assessment Total Assessment is a certain percentage of the fair market value that is determined by local assessors to be the total taxable value of land and additions on the property. | Land | Improvement |
|---|---|---|---|---|
| 2024 | $7,200 | $432,290 | $65,000 | $367,290 |
| 2023 | $7,200 | $432,290 | $65,000 | $367,290 |
| 2022 | $7,184 | $379,460 | $65,000 | $314,460 |
| 2021 | $7,184 | $382,810 | $60,000 | $322,810 |
| 2020 | $7,270 | $373,550 | $60,000 | $313,550 |
| 2019 | $7,628 | $373,550 | $60,000 | $313,550 |
| 2018 | $7,628 | $372,510 | $60,000 | $312,510 |
| 2017 | $7,546 | $372,510 | $60,000 | $312,510 |
| 2016 | $7,018 | $368,460 | $60,000 | $308,460 |
| 2015 | $6,718 | $346,580 | $0 | $0 |
| 2014 | $2 | $110 | $0 | $0 |
Property History
| Date | Event | Price | List to Sale | Price per Sq Ft | Prior Sale |
|---|---|---|---|---|---|
| 11/18/2025 11/18/25 | Price Changed | $450,000 | -3.2% | $261 / Sq Ft | |
| 10/29/2025 10/29/25 | For Sale | $465,000 | +32.9% | $269 / Sq Ft | |
| 05/30/2014 05/30/14 | Sold | $350,000 | 0.0% | $199 / Sq Ft | View Prior Sale |
| 05/30/2014 05/30/14 | Pending | -- | -- | -- | |
| 08/30/2013 08/30/13 | For Sale | $350,000 | -- | $199 / Sq Ft |
Purchase History
| Date | Type | Sale Price | Title Company |
|---|---|---|---|
| Warranty Deed | $350,000 | None Available | |
| Warranty Deed | $60,000 | None Available |
Mortgage History
| Date | Status | Loan Amount | Loan Type |
|---|---|---|---|
| Previous Owner | $350,000 | Construction |
Source: Des Moines Area Association of REALTORS®
MLS Number: 729332
APN: 16-05-127-003
- 100 Abigail Ln
- 255 Abigail Ln
- Walton C Plan at Remington Pointe
- 1575 NW Parkside Ln
- Harrison IV Plan at Remington Pointe
- 35 NW Rolling Cir
- 1525 S Warrior Ln
- 1012 NW Macarthur Ln
- 1400 NW Linda Ln
- 1410 NW Linda Ln
- 1044 NW Macarthur Ln
- 1077 NW Macarthur Ln
- 1085 NW Macarthur Ln
- 45 SE Booth Ave
- 52 SE Booth Ave
- 1885 Kimball Ln
- 1605 NW Parkside Ln
- 50 NW Crabtree Ln
- 1570 NW Parkside Ln
- 1580 NW Parkside Ln
- 1325 SE Centennial Pkwy
- 1380 SE Florence Dr Unit 47
- 670 SE Drumlin Dr
- 1003 Elizabeth Place
- 395 4th St
- 660 SE Greyson Ln
- 75 SE Windfield Pkwy
- 430 SE Laurel St
- 1104 NW Sproul Dr
- 2950 SE La Grant Pkwy
- 200 NW 2nd St
- 175 NW Common Place
- 2595 SE Encompass Dr
- 1150 SE Olson Dr
- 1272 SE Bishop Dr
- 1205 SE University Ave
- 220 NE Dartmoor Dr
- 1765 SE Glacier Trail
- 1307 SE University Ave
- 305 NE Kingwood
