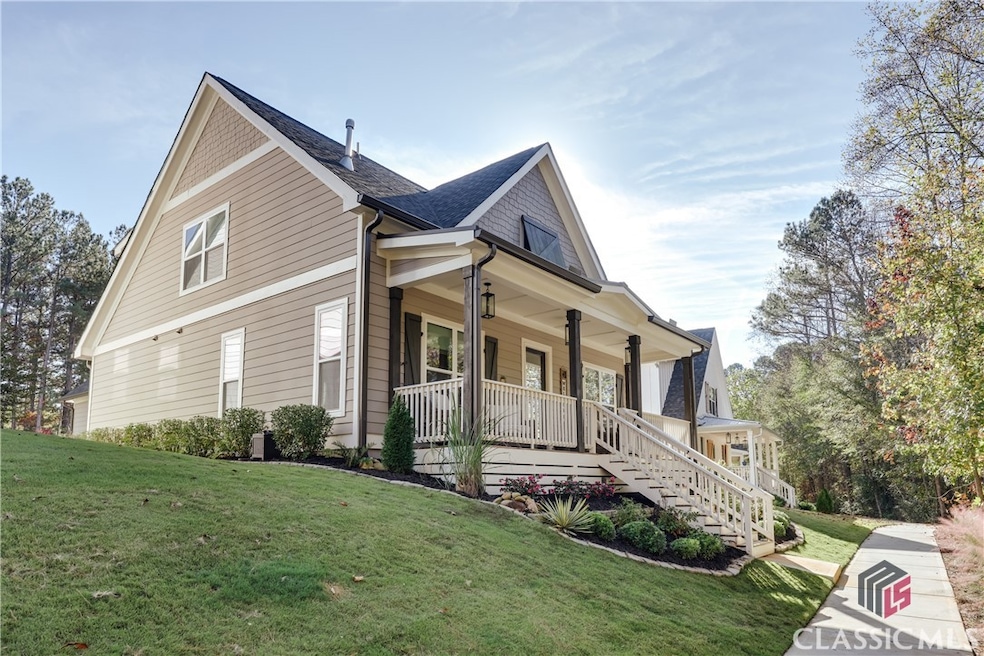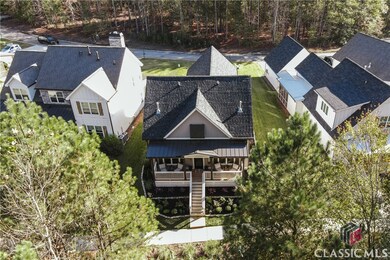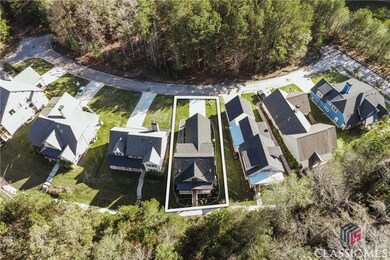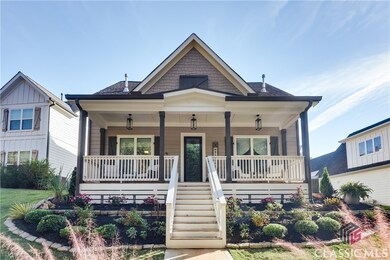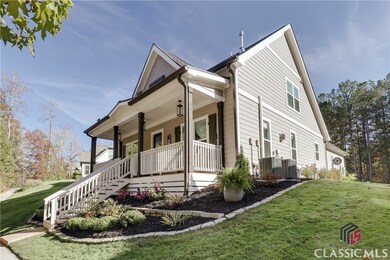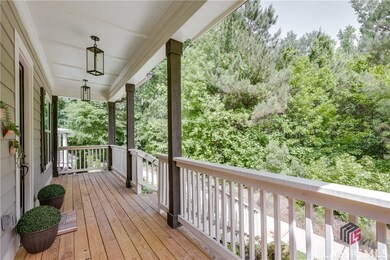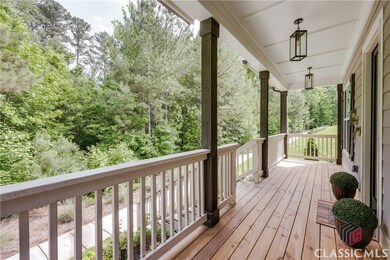
235 Federal St Athens, GA 30607
Estimated payment $3,793/month
Highlights
- Custom Closet System
- Craftsman Architecture
- Vaulted Ceiling
- Clarke Central High School Rated A-
- Clubhouse
- Wood Flooring
About This Home
Newly built in 2023 and in perfect condition in Oak Grove! Seller has made additional upgrades and improvements during their ownership. This home sits facing the wooded green space and has a wonderfully private rocking chair front porch. The screened back patio with custom pavers bridges the detached oversized 2 car garage to the main house. This home has easy flow with an open kitchen, dining, living room area. The kitchen features quartz counters, stainless appliances, double built-in wall ovens, touchless faucet in the porcelain farm sink, pot filler over the 5 burner gas stove, and great cabinet space. Stained wood beams fill the living room ceiling and a gas brick fireplace completes the cozy room. The Primary Suite is tucked perfectly near the front porch and has a custom stained wood ceiling, oversized linen closet, beautiful tile walk-in shower, separate water closet, and walk-in closet. Upstairs are two generously sized bedrooms with large closets. Through one of them, the seller has partially finished out the attic space with flooring, walls, and a mini-split. This is a perfect spot for private office space, Peloton room, reading nook, or teen hangout! So many options. The seller has meticulously transformed the landscaping and walkways around the exterior of the house. It is perfectly appointed and ready for you to move right in! Situated in the back of the neighborhood, you can walk to the pool and tennis and are just a few moments away from the new Publix shopping center and a quick 10 minute ride into downtown Athens. A true gem in this stately neighborhood! xx
Listing Agent
Corcoran Classic Living Brokerage Phone: (706) 559-4520 License #278014
Home Details
Home Type
- Single Family
Est. Annual Taxes
- $5,876
Year Built
- Built in 2022
Lot Details
- 6,534 Sq Ft Lot
- Level Lot
- Sprinkler System
HOA Fees
- $140 Monthly HOA Fees
Parking
- 2 Car Detached Garage
- Parking Available
- Garage Door Opener
Home Design
- Craftsman Architecture
- Slab Foundation
- HardiePlank Type
Interior Spaces
- 2,282 Sq Ft Home
- 2-Story Property
- Built-In Features
- Tray Ceiling
- Vaulted Ceiling
- Ceiling Fan
- Gas Log Fireplace
- Double Pane Windows
- Window Treatments
- Entrance Foyer
- Great Room with Fireplace
- Dining Room
- Bonus Room
- Screened Porch
- Storage
- Home Security System
- Attic
Kitchen
- Eat-In Kitchen
- Built-In Convection Oven
- Gas Range
- Microwave
- Dishwasher
- Kitchen Island
- Solid Surface Countertops
Flooring
- Wood
- Carpet
- Tile
Bedrooms and Bathrooms
- 3 Bedrooms | 1 Primary Bedroom on Main
- Custom Closet System
- Low Flow Plumbing Fixtures
Laundry
- Laundry Room
- Dryer
- Washer
Eco-Friendly Details
- Energy-Efficient Appliances
- Energy-Efficient Windows
- Water-Smart Landscaping
Outdoor Features
- Patio
Schools
- Whitehead Road Elementary School
- Burney-Harris-Lyons Middle School
- Clarke Central High School
Utilities
- Cooling Available
- Central Heating
- Heat Pump System
- Programmable Thermostat
- Underground Utilities
- High Speed Internet
- Cable TV Available
Listing and Financial Details
- Assessor Parcel Number 054B1 L004
Community Details
Overview
- Association fees include common area maintenance, clubhouse, pool(s), tennis courts, trash
- Oak Grove Subdivision
Amenities
- Clubhouse
Recreation
- Tennis Courts
- Community Pool
- Trails
Map
Home Values in the Area
Average Home Value in this Area
Tax History
| Year | Tax Paid | Tax Assessment Tax Assessment Total Assessment is a certain percentage of the fair market value that is determined by local assessors to be the total taxable value of land and additions on the property. | Land | Improvement |
|---|---|---|---|---|
| 2024 | $5,876 | $203,998 | $24,000 | $179,998 |
| 2023 | $5,876 | $202,380 | $24,000 | $178,380 |
| 2022 | $436 | $13,680 | $13,680 | $0 |
| 2021 | $384 | $11,400 | $11,400 | $0 |
| 2020 | $566 | $16,800 | $16,800 | $0 |
| 2019 | $679 | $20,000 | $20,000 | $0 |
| 2018 | $679 | $20,000 | $20,000 | $0 |
Property History
| Date | Event | Price | Change | Sq Ft Price |
|---|---|---|---|---|
| 05/13/2025 05/13/25 | Price Changed | $565,000 | -4.1% | $248 / Sq Ft |
| 04/05/2025 04/05/25 | Price Changed | $589,000 | -1.8% | $258 / Sq Ft |
| 12/16/2024 12/16/24 | For Sale | $599,900 | +15.1% | $263 / Sq Ft |
| 01/27/2023 01/27/23 | Sold | $521,000 | -11.4% | $263 / Sq Ft |
| 12/31/2022 12/31/22 | Pending | -- | -- | -- |
| 12/16/2022 12/16/22 | Price Changed | $587,900 | -1.2% | $297 / Sq Ft |
| 10/13/2022 10/13/22 | For Sale | $594,900 | -- | $300 / Sq Ft |
Purchase History
| Date | Type | Sale Price | Title Company |
|---|---|---|---|
| Warranty Deed | $521,000 | -- | |
| Quit Claim Deed | -- | -- |
Mortgage History
| Date | Status | Loan Amount | Loan Type |
|---|---|---|---|
| Open | $468,900 | New Conventional |
Similar Homes in Athens, GA
Source: CLASSIC MLS (Athens Area Association of REALTORS®)
MLS Number: 1022225
APN: 05-4-B1 L-004
