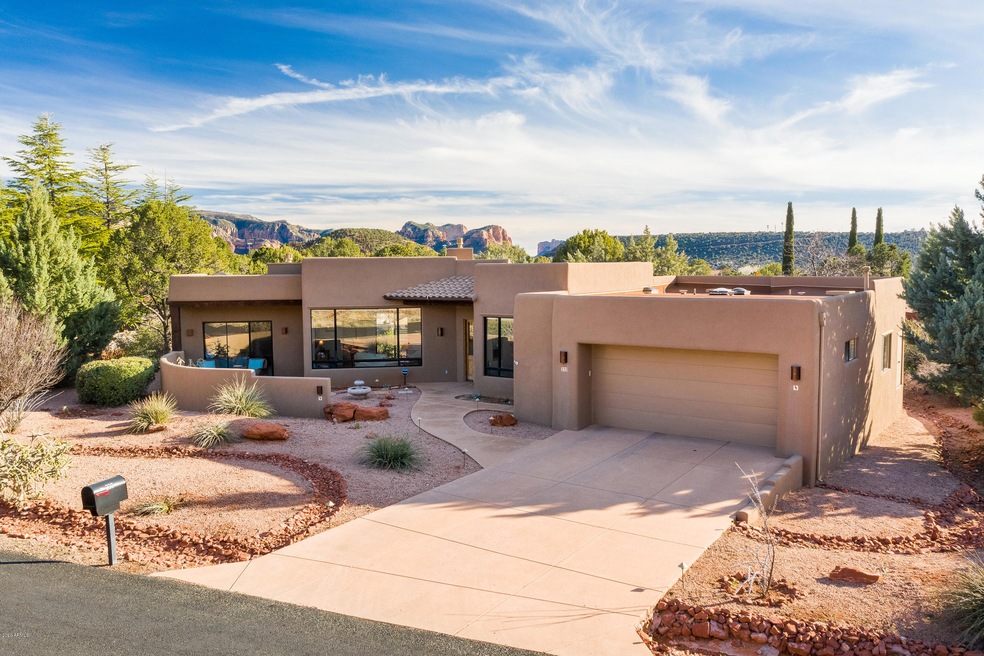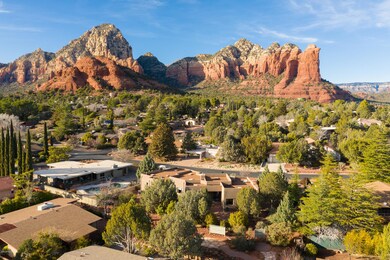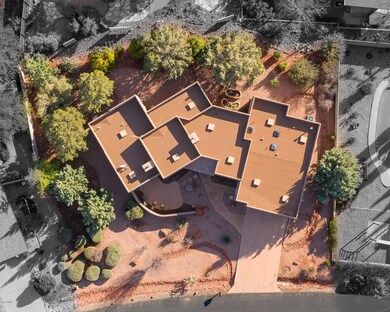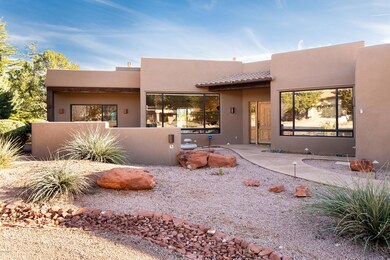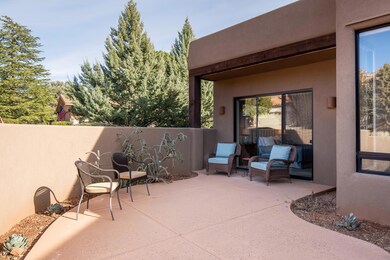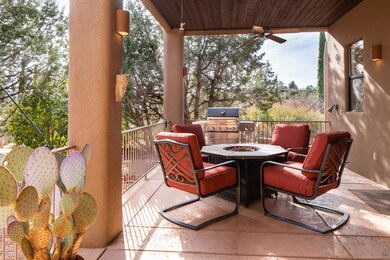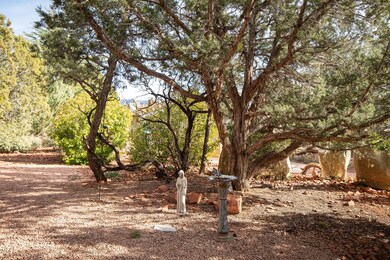
235 Flaming Arrow Way Sedona, AZ 86336
Highlights
- Mountain View
- Santa Fe Architecture
- Granite Countertops
- Fireplace in Primary Bedroom
- <<bathWSpaHydroMassageTubToken>>
- No HOA
About This Home
As of March 2020Exquisite West Sedona custom home on over-sized .35 acre lot with gorgeous red rock views and new landscaping offering more privacy in the back-yard. Pool bid, 6' fence, and survey available to buyer. This home has been meticulously cared for & feels like new. New interior paint throughout. Great room floor plan with large windows and gas fireplace. Kitchen features granite counters, gas range, convection oven, pantry, and appliances included. Separate dining room. Master bedroom has gas fireplace, exceptional views, walk-in closet and spacious master bath. Murphy bed can be purchased in guest bedroom. Backyard area with covered patio & peach trees. Close to restaurants, hiking trails, shopping and cultural events. No homeowner association dues - The HOA was dissolved... VIDEO WALKTHROUGH AVAILABLE...
WHAT WE LOVE ABOUT THIS HOME...
* Tall Ceilings & Large Windows Allowing Natural Light & Gorgeous Red Rock Views
* Location In West Sedona Close To All The Outstanding Amenities, Including Excellent Hiking & Mountain Biking
* Synthetic Stucco On Exterior Lasts Longer & Less Maintenance
* Two-Car Garage + 2 Parking Spaces In Driveway
* Single Level - No Stairs
* Large Windows Exposing Gorgeous Red Rock Views
* Newer Interior Paint - Feels New Inside
* Two (2) Gas Fireplaces
* Room To Build Pool and Add 6' Wall For Privacy
* Newer Survey Is Available & Corners Marked
* Gas Heating & AC - Two Zones
* Central Vacuum
* Water Softener
* Laundry Has An Abundance Of Cabinetry For Storage & Sink
* Contemporary/Southwest Style
* City Maintained Roads
* No Homeowner Association - It Was Dissolved
* Third Bedroom Could Be Office Or Purchase Murphy Bed (Available For Purchase)
* Plenty Of Art Niches To Showcase Collectibles
* Alder Hardwood Doors
* Breakfast Bar For 3 In Kitchen
* Water Feature In Large Courtyard
* Front Patio Courtyard With Privacy Wall Outside Master Suite
Last Agent to Sell the Property
Russ Lyon Sotheby's International Realty License #SA644577000 Listed on: 01/27/2020

Last Buyer's Agent
Non-MLS Agent
Non-MLS Office
Home Details
Home Type
- Single Family
Est. Annual Taxes
- $4,761
Year Built
- Built in 2002
Lot Details
- 0.35 Acre Lot
- Cul-De-Sac
- Desert faces the front and back of the property
- Artificial Turf
- Backyard Sprinklers
Parking
- 2 Car Garage
- Garage Door Opener
Home Design
- Santa Fe Architecture
- Wood Frame Construction
Interior Spaces
- 2,429 Sq Ft Home
- 1-Story Property
- Central Vacuum
- Ceiling Fan
- Skylights
- Gas Fireplace
- Double Pane Windows
- Living Room with Fireplace
- 2 Fireplaces
- Mountain Views
Kitchen
- Breakfast Bar
- Gas Cooktop
- <<builtInMicrowave>>
- Granite Countertops
Flooring
- Carpet
- Tile
Bedrooms and Bathrooms
- 3 Bedrooms
- Fireplace in Primary Bedroom
- Primary Bathroom is a Full Bathroom
- 3 Bathrooms
- Dual Vanity Sinks in Primary Bathroom
- <<bathWSpaHydroMassageTubToken>>
- Bathtub With Separate Shower Stall
Outdoor Features
- Covered patio or porch
Schools
- Out Of Maricopa Cnty Elementary And Middle School
- Out Of Maricopa Cnty High School
Utilities
- Zoned Heating and Cooling System
- Heating System Uses Natural Gas
- Water Softener
- High Speed Internet
- Cable TV Available
Listing and Financial Details
- Tax Lot 310
- Assessor Parcel Number 408-06-077-C
Community Details
Overview
- No Home Owners Association
- Association fees include no fees
- Built by Eagle Cliff
- Sedona West Unit 2 Subdivision
Recreation
- Bike Trail
Ownership History
Purchase Details
Home Financials for this Owner
Home Financials are based on the most recent Mortgage that was taken out on this home.Purchase Details
Home Financials for this Owner
Home Financials are based on the most recent Mortgage that was taken out on this home.Purchase Details
Home Financials for this Owner
Home Financials are based on the most recent Mortgage that was taken out on this home.Purchase Details
Similar Homes in Sedona, AZ
Home Values in the Area
Average Home Value in this Area
Purchase History
| Date | Type | Sale Price | Title Company |
|---|---|---|---|
| Warranty Deed | $759,000 | Lawyers Title Cottonwood | |
| Warranty Deed | $612,500 | Pioneer Title Agency | |
| Joint Tenancy Deed | $460,000 | Chicago Title Insurance Co | |
| Warranty Deed | $95,000 | Chicago Title Insurance Co |
Mortgage History
| Date | Status | Loan Amount | Loan Type |
|---|---|---|---|
| Previous Owner | $365,500 | New Conventional | |
| Previous Owner | $362,800 | New Conventional | |
| Previous Owner | $397,000 | Fannie Mae Freddie Mac | |
| Previous Owner | $200,000 | New Conventional |
Property History
| Date | Event | Price | Change | Sq Ft Price |
|---|---|---|---|---|
| 03/06/2020 03/06/20 | Sold | $759,000 | -1.4% | $312 / Sq Ft |
| 01/27/2020 01/27/20 | For Sale | $769,500 | +25.6% | $317 / Sq Ft |
| 10/18/2017 10/18/17 | Sold | $612,500 | -2.8% | $246 / Sq Ft |
| 09/11/2017 09/11/17 | Pending | -- | -- | -- |
| 08/15/2017 08/15/17 | Price Changed | $629,995 | -2.2% | $253 / Sq Ft |
| 07/18/2017 07/18/17 | Price Changed | $644,000 | -2.3% | $258 / Sq Ft |
| 06/14/2017 06/14/17 | For Sale | $659,000 | -- | $264 / Sq Ft |
Tax History Compared to Growth
Tax History
| Year | Tax Paid | Tax Assessment Tax Assessment Total Assessment is a certain percentage of the fair market value that is determined by local assessors to be the total taxable value of land and additions on the property. | Land | Improvement |
|---|---|---|---|---|
| 2026 | $5,424 | $107,084 | -- | -- |
| 2024 | $5,280 | $113,906 | -- | -- |
| 2023 | $5,280 | $80,700 | $12,685 | $68,015 |
| 2022 | $5,184 | $63,976 | $10,562 | $53,414 |
| 2021 | $5,269 | $61,754 | $9,091 | $52,663 |
| 2020 | $5,269 | $0 | $0 | $0 |
| 2019 | $4,761 | $0 | $0 | $0 |
| 2018 | $4,528 | $0 | $0 | $0 |
| 2017 | $4,420 | $0 | $0 | $0 |
| 2016 | $4,334 | $0 | $0 | $0 |
| 2015 | $4,144 | $0 | $0 | $0 |
| 2014 | -- | $0 | $0 | $0 |
Agents Affiliated with this Home
-
Jeanette Sauer

Seller's Agent in 2020
Jeanette Sauer
Russ Lyon Sotheby's International Realty
(928) 660-9266
304 Total Sales
-
N
Buyer's Agent in 2020
Non-MLS Agent
Non-MLS Office
-
Cynthia Chapman

Seller's Agent in 2017
Cynthia Chapman
Coldwell Banker Realty
(928) 707-4631
172 Total Sales
Map
Source: Arizona Regional Multiple Listing Service (ARMLS)
MLS Number: 6029316
APN: 408-06-077C
- 145 Mogollon Dr
- 275 Mogollon Dr
- 200 Copper Canyon Dr
- 345 Mogollon Dr
- 610 Mountain Shadows Dr
- 245 Eagle Dancer Rd
- 750 Mountain Shadows Dr
- 50 Zane Grey Cir
- 55 Stations Dr W
- 10 Last Wagon Dr
- 10 Last Wagon Dr Unit 88
- 310 Mountain Shadows Dr
- 245 Pony Soldier Rd
- 1960 Iris Ln
- 40 Mission Rd
- 160 Budd Way
- 190 Mountain Shadows Dr
- 15 Mission Cir
- 2140 Kinsey Ct
- 116 Calle Marguerite
