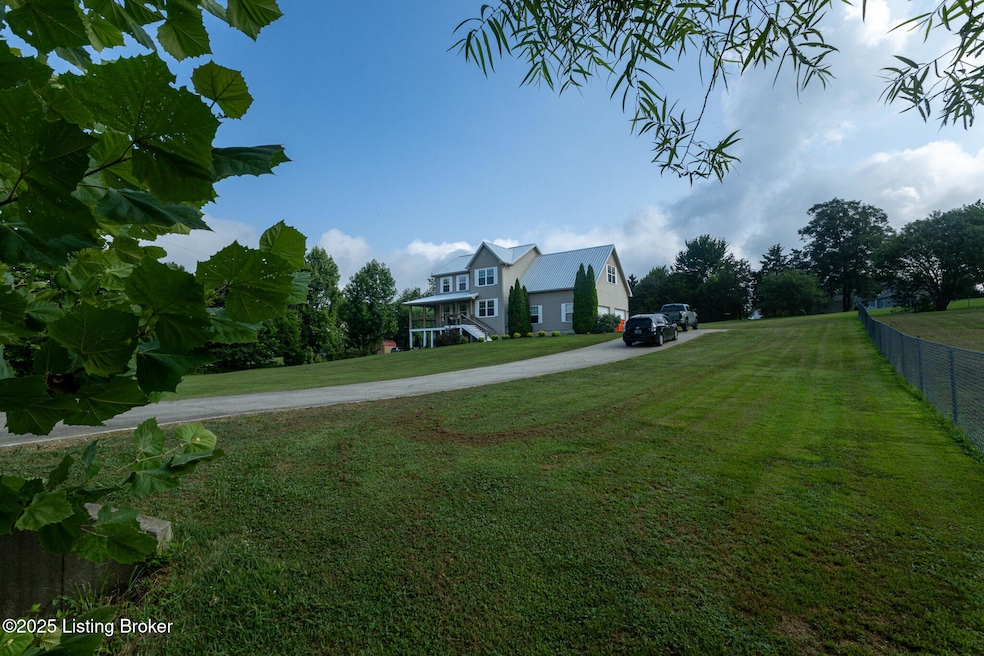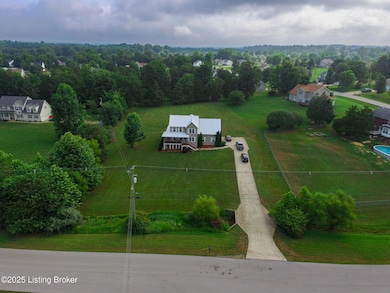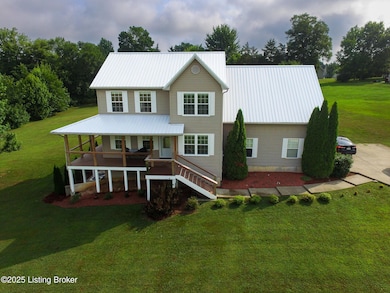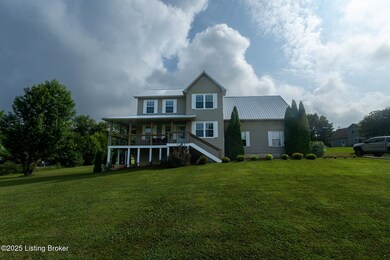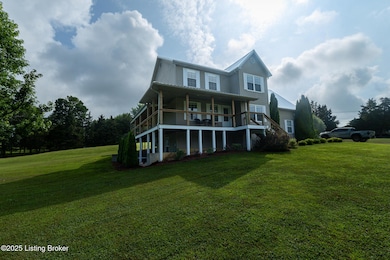
235 Flushing Meadows Dr Rineyville, KY 40162
Estimated payment $2,338/month
Highlights
- Deck
- Porch
- Heating Available
- No HOA
- 2 Car Attached Garage
About This Home
Welcome to your dream home at 235 Flushing Meadows Dr, Rineyville, KY 40162, a beautifully updated 4-bedroom, 2.5-bathroom retreat nestled on a sprawling 1.04-acre lot in the peaceful countryside. This move-in-ready home boasts a spacious layout, featuring a large primary suite with a luxurious en-suite bathroom, complemented by three additional generously sized bedrooms. The heart of the home is its modern kitchen, outfitted with a new refrigerator, dishwasher, microwave, and a 1-year-old range, all of which convey with the property, along with a 2-year-old washer and dryer. The finished walkout basement offers versatile space for entertaining, a home gym, or additional living areas, while the oversized 2-car garage, complete with new insulated doors and smart openers, provides ample storage and convenience. Step outside to enjoy the expansive wrap-around porch or relax on the 2-year-old deck, where you can watch deer graze in your yard. Recent upgrades, including new carpet, fresh paint, updated bathrooms with new tile, modern outlets, switches, hinges, knobs, and six new windows, ensure a fresh and contemporary feel. With two 2-year-old AC units equipped with smart thermostats, a 2-year-old roof, and a 1-year-old water heater, this home is designed for energy efficiency, keeping utility bills low. Perfectly blending rural charm with modern amenities, this home offers a serene escape while remaining conveniently close to shopping, dining, and essential services. Move in and start making memories in this meticulously maintained haven at 235 Flushing Meadows Dr. Schedule your showing today!
Home Details
Home Type
- Single Family
Est. Annual Taxes
- $1,796
Year Built
- Built in 2004
Parking
- 2 Car Attached Garage
Home Design
- Poured Concrete
- Metal Roof
- Vinyl Siding
Interior Spaces
- 2-Story Property
- Basement
Bedrooms and Bathrooms
- 4 Bedrooms
Outdoor Features
- Deck
- Porch
Utilities
- Heating Available
- Septic Tank
Community Details
- No Home Owners Association
Listing and Financial Details
- Assessor Parcel Number 122-00-01-171
Map
Home Values in the Area
Average Home Value in this Area
Tax History
| Year | Tax Paid | Tax Assessment Tax Assessment Total Assessment is a certain percentage of the fair market value that is determined by local assessors to be the total taxable value of land and additions on the property. | Land | Improvement |
|---|---|---|---|---|
| 2024 | $1,796 | $215,200 | $30,000 | $185,200 |
| 2023 | $1,796 | $195,000 | $30,000 | $165,000 |
| 2022 | $1,880 | $195,000 | $30,000 | $165,000 |
| 2021 | $1,818 | $195,000 | $30,000 | $165,000 |
| 2020 | $1,642 | $174,900 | $30,000 | $144,900 |
| 2019 | $0 | $174,900 | $0 | $0 |
| 2018 | $1,594 | $174,900 | $0 | $0 |
| 2017 | $1,530 | $169,000 | $0 | $0 |
| 2016 | $0 | $169,000 | $0 | $0 |
| 2015 | $1,506 | $169,000 | $0 | $0 |
| 2012 | -- | $161,300 | $0 | $0 |
Property History
| Date | Event | Price | Change | Sq Ft Price |
|---|---|---|---|---|
| 07/14/2025 07/14/25 | Pending | -- | -- | -- |
| 07/11/2025 07/11/25 | For Sale | $395,000 | +133.7% | $126 / Sq Ft |
| 03/21/2013 03/21/13 | Sold | $169,000 | -6.1% | $85 / Sq Ft |
| 02/14/2013 02/14/13 | Pending | -- | -- | -- |
| 09/17/2012 09/17/12 | For Sale | $179,900 | -- | $90 / Sq Ft |
Purchase History
| Date | Type | Sale Price | Title Company |
|---|---|---|---|
| Warranty Deed | $169,000 | Metro Title |
Mortgage History
| Date | Status | Loan Amount | Loan Type |
|---|---|---|---|
| Open | $173,222 | VA | |
| Closed | $180,000 | VA | |
| Closed | $172,633 | VA |
Similar Homes in the area
Source: Metro Search (Greater Louisville Association of REALTORS®)
MLS Number: 1692182
APN: 122-00-01-171
- 513 Jake Dr
- 37 Retrieve Ct
- Lot 20 Rineyville School Rd
- Lot 1 Rineyville School Rd
- Lot 2 Rineyville School Rd
- 75 Labrador Way
- 223 Lea Ct
- 348 Carroll Ave
- 104 Oberon Ct
- 149 Rineyville Blvd
- Lot 11 Rineyville Rd
- 136 Anna Dr
- 76 Trail Ridge Dr
- 236 Wild Deer Dr
- 316 Wild Deer Dr
- 27 Jenkins Rd
- 0000 Rineyville-Big Springs Rd
