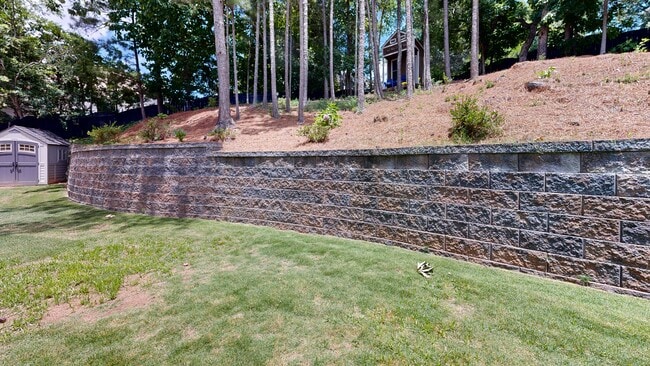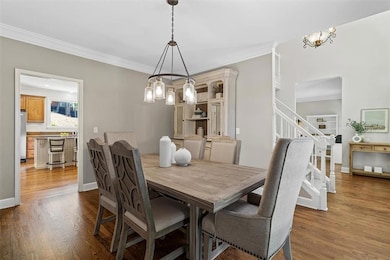If you’ve been searching for that perfect Roswell home that blends space, warmth, and a true neighborhood feel, this might be it. Tucked inside the popular Hadfield Swim and Tennis community, this home has all the perks of suburban living with quick access to Roswell’s favorite spots like parks, shops, and restaurants just minutes away. The main level feels open and welcoming with hardwood floors, a granite kitchen with a gas stove and island, and plenty of room to cook, gather, and entertain. The light-filled family room has built-ins and connects beautifully to the backyard, so you’re never far from the action whether you’re hosting friends or relaxing after work. Upstairs, there are four spacious bedrooms and three full baths, including an oversized primary suite with a fireplace and sitting area that feels like your own private retreat. One of the secondary bedrooms includes a private bath, perfect for guests or teens who like their space. The finished basement is a bonus for anyone who loves to host or hang out. There’s a bar area, a big open rec room, a full bathroom, and plenty of flexible space for a media room, gym, or play zone. Outside, the backyard is where the magic happens. A stone patio opens to a level grassy yard, perfect for kids or pets to run around, and there’s even a two story playhouse that doubles as a bunkhouse or creative hideaway. Families love this neighborhood for the top-rated schools including Mountain Park Elementary, Crabapple Middle, and Roswell High, and the sense of community that comes with the swim and tennis amenities. This home checks every box for space, location, and lifestyle. Come see why it’s the perfect spot to call home.






