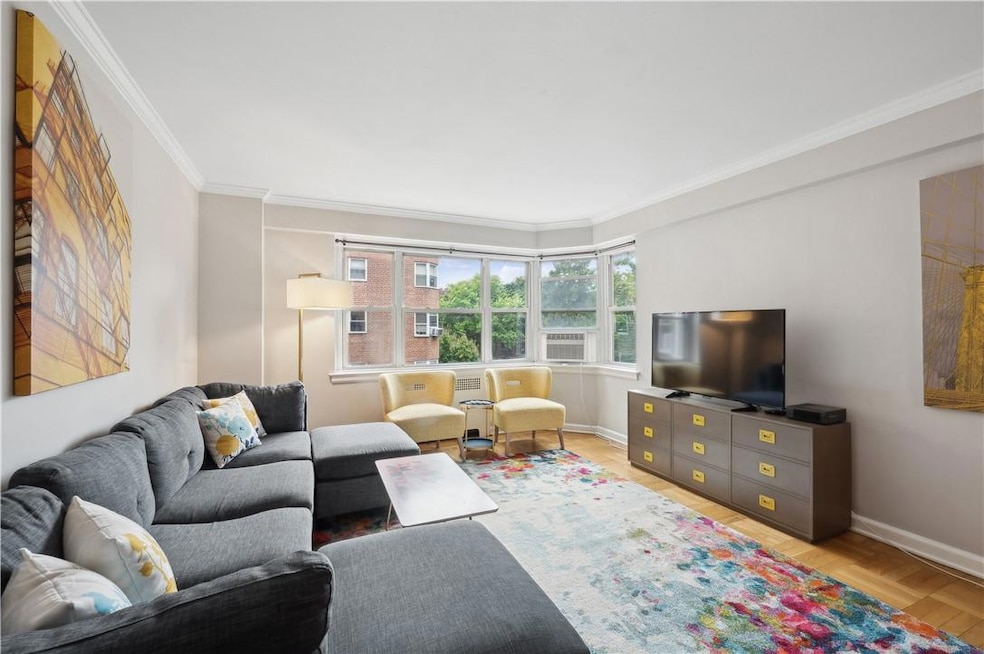
Garth Woods 235 Garth Rd Unit B4B Scarsdale, NY 10583
Highlights
- Doorman
- Property is near public transit
- Subterranean Parking
- Eastchester Senior High School Rated A
- Wood Flooring
- 3-minute walk to Garth Road Park
About This Home
As of February 2025Feel right at home in this spacious, bright, and beautifully renovated 2 bedroom, 2 bathroom apartment in a doorman building that can easily live like a 3 bedroom. The entry foyer opens to a large and sunny dining & living room with hardwood floors and large windows overlooking tree-lined Buckingham Place. The recently updated kitchen boasts white cabinets, high-end stainless steel appliances, butcher block counters, and a large pantry.
The spacious primary suite offers a walk-in closet and gorgeous en-suite bathroom with a walk-in shower. A large second bedroom, an updated hall bathroom, and a versatile den/office that can double as a third bedroom provide ample space for all your needs. Several large hall closets and refinished parquet floors complete this move-in ready home. Garth Woods features two large laundry rooms, private storage, and a bike room, with all utilities included in the monthly maintenance. Enjoy a short stroll to the Scarsdale Train station (33 min ride to NYC) and village shopping. Take advantage of Garth Road's restaurant row and urban vibe! Parking is easy on this end of Garth with a free town permit. Ideally located near a playground, basketball court, and walking & bike trail. Residents are entitled to join the Town's Lake Isle Park, which features an 18-hole golf course, 8 tennis courts, and 5 swimming pools. Additional Information: Amenities:Storage,HeatingFuel:Oil Above Ground,
Last Agent to Sell the Property
Compass Greater NY, LLC Brokerage Phone: 917-960-0691 License #10401316059 Listed on: 09/25/2024

Property Details
Home Type
- Co-Op
Year Built
- Built in 1947
Interior Spaces
- 1,250 Sq Ft Home
- Ceiling Fan
- Basement
Kitchen
- Microwave
- Dishwasher
Flooring
- Wood
- Carpet
Bedrooms and Bathrooms
- 2 Bedrooms
- En-Suite Primary Bedroom
- Walk-In Closet
- 2 Full Bathrooms
Parking
- Subterranean Parking
- Waiting List for Parking
- On-Street Parking
Schools
- Greenvale Elementary School
- Eastchester Middle School
- Eastchester Senior High School
Utilities
- Cooling System Mounted To A Wall/Window
- Heating System Uses Steam
- Heating System Uses Natural Gas
- Heating System Uses Oil
- Tankless Water Heater
Additional Features
- Courtyard
- Property is near public transit
Community Details
Amenities
- Doorman
- Laundry Facilities
- Elevator
Recreation
- Park
Pet Policy
- No Dogs Allowed
Overview
- 6-Story Property
Similar Homes in Scarsdale, NY
Home Values in the Area
Average Home Value in this Area
Property History
| Date | Event | Price | Change | Sq Ft Price |
|---|---|---|---|---|
| 02/14/2025 02/14/25 | Sold | $410,000 | -3.5% | $328 / Sq Ft |
| 12/12/2024 12/12/24 | Pending | -- | -- | -- |
| 09/26/2024 09/26/24 | For Sale | $425,000 | +38.0% | $340 / Sq Ft |
| 07/13/2017 07/13/17 | Sold | $308,000 | -6.4% | $246 / Sq Ft |
| 02/01/2017 02/01/17 | Pending | -- | -- | -- |
| 02/01/2017 02/01/17 | For Sale | $329,000 | -- | $263 / Sq Ft |
Tax History Compared to Growth
Agents Affiliated with this Home
-
Maya Sheehan

Seller's Agent in 2025
Maya Sheehan
Compass Greater NY, LLC
(917) 960-0691
3 in this area
50 Total Sales
-
Christine Naber

Buyer's Agent in 2025
Christine Naber
RE/MAX
(845) 893-2915
1 in this area
53 Total Sales
-
Barry Kramer

Seller's Agent in 2017
Barry Kramer
BHG Real Estate Choice Realty
(914) 725-4020
101 in this area
184 Total Sales
-
John Crittenden

Seller Co-Listing Agent in 2017
John Crittenden
BHG Real Estate Choice Realty
(914) 629-7462
55 in this area
90 Total Sales
-
P
Buyer's Agent in 2017
Philip DeAngelis
BHG Real Estate Choice Realty
About Garth Woods
Map
Source: OneKey® MLS
MLS Number: H6329317
APN: 552489 49.B/4/1
- 235 Garth Rd Unit D4C
- 235 Garth Rd Unit E5I
- 253 Garth Rd Unit 4E
- 240 Garth Rd Unit 2G2
- 240 Garth Rd Unit 5L2
- 209 Garth Rd Unit 1K
- 209 Garth Rd Unit 3K
- 209 Garth Rd Unit 6I
- 230 Garth Rd Unit 7B1
- 230 Garth Rd Unit 6G1
- 250 Garth Rd Unit 5B3
- 250 Garth Rd Unit 1J3
- 260 Garth Rd Unit 7K4
- 281 Garth Rd Unit B5H
- 281 Garth Rd Unit A2K
- 281 Garth Rd Unit B2J
- 281 Garth Rd Unit B6C
- 281 Garth Rd Unit B2K
- 198 Garth Rd Unit 1D
- 180 Garth Rd Unit 4E
