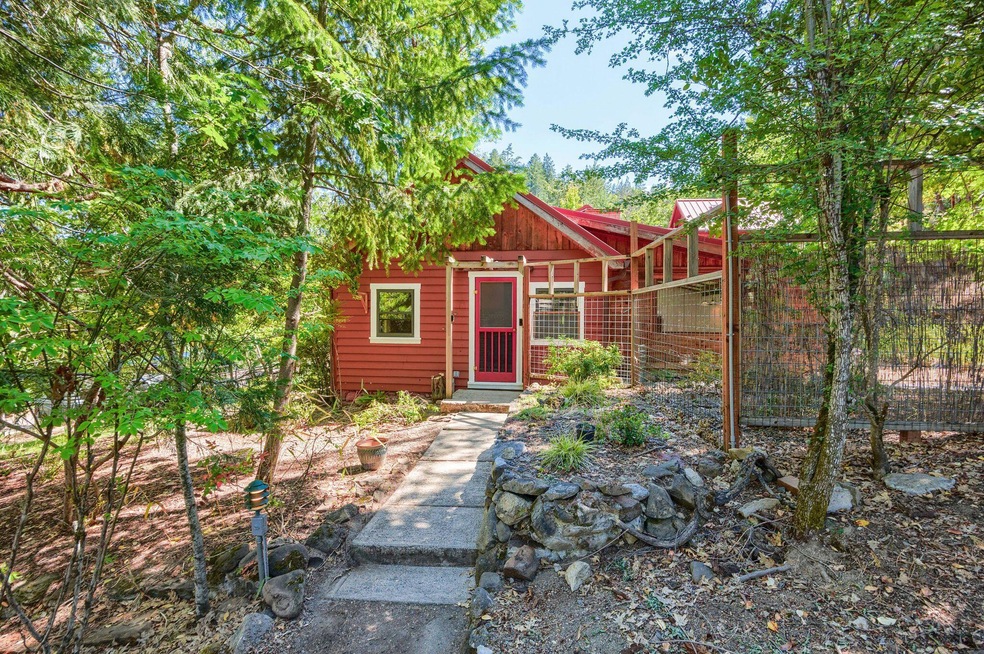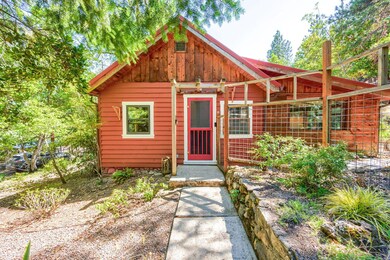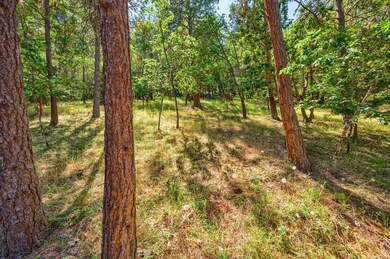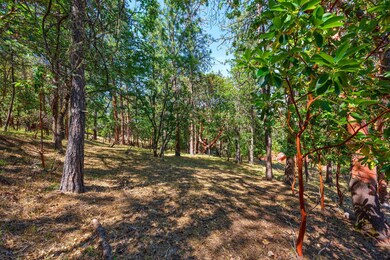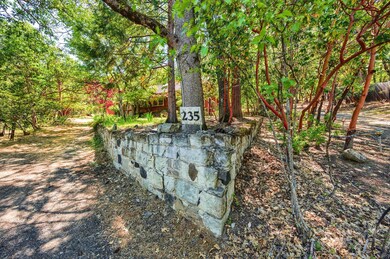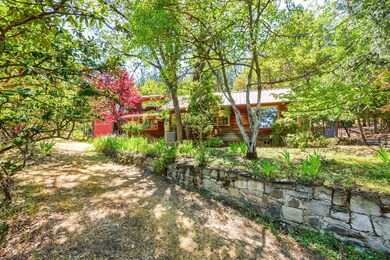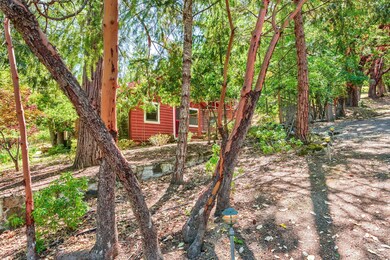
235 Granite St Ashland, OR 97520
Lithia Park NeighborhoodHighlights
- Barn
- 1.6 Acre Lot
- Wooded Lot
- Helman Elementary School Rated A-
- Deck
- Territorial View
About This Home
As of August 2024An amazing opportunity to own 1.6 acres on beautiful Granite Street adjacent to Lithia Park! Comprised of two lots and surrounded by luxury homes, this kind of property doesn't come along often. The main home is 2130 SF and sits on the .25 acre parcel. It was built in 1940 and remodeled most recently with the addition of an upstairs primary suite with two bathrooms and a light filled office. The 2nd parcel is 1.35 acres and boasts privacy, some level areas and peek-a-boo views of the ridge line across Lithia Park. There are large and stunning madrone trees throughout the property, along with mature manzanitas, oaks and pines. The vacant lot also includes a large barn most recently used as a workshop and studio. The vacant lot is adjacent to City of Ashland property that connects to the extensive trails above. Home is being sold as-is.
Last Agent to Sell the Property
Gateway Real Estate License #201212262 Listed on: 06/25/2024
Home Details
Home Type
- Single Family
Est. Annual Taxes
- $7,291
Year Built
- Built in 1940
Lot Details
- 1.6 Acre Lot
- Property fronts an easement
- Fenced
- Drip System Landscaping
- Wooded Lot
- Additional Parcels
- Property is zoned RR-.5, RR-.5
Parking
- Driveway
Home Design
- Cottage
- Pillar, Post or Pier Foundation
- Frame Construction
- Metal Roof
- Concrete Perimeter Foundation
Interior Spaces
- 2,130 Sq Ft Home
- 2-Story Property
- Skylights
- Wood Burning Fireplace
- Double Pane Windows
- Wood Frame Window
- Aluminum Window Frames
- Great Room with Fireplace
- Family Room
- Living Room with Fireplace
- Dining Room
- Home Office
- Sun or Florida Room
- Territorial Views
Kitchen
- Oven
- Range
- Dishwasher
Flooring
- Wood
- Cork
- Tile
Bedrooms and Bathrooms
- 2 Bedrooms
- 3 Full Bathrooms
- Bathtub with Shower
Laundry
- Laundry Room
- Dryer
- Washer
Home Security
- Surveillance System
- Carbon Monoxide Detectors
Schools
- Ashland Middle School
- Ashland High School
Utilities
- Forced Air Heating and Cooling System
- Heating System Uses Natural Gas
- Natural Gas Connected
- Water Heater
- Cable TV Available
Additional Features
- Drip Irrigation
- Deck
- Barn
Community Details
- No Home Owners Association
- Property is near a preserve or public land
Listing and Financial Details
- Exclusions: Chadelier in office near loft
- Tax Lot 1600
- Assessor Parcel Number 10060794
Ownership History
Purchase Details
Home Financials for this Owner
Home Financials are based on the most recent Mortgage that was taken out on this home.Purchase Details
Similar Homes in Ashland, OR
Home Values in the Area
Average Home Value in this Area
Purchase History
| Date | Type | Sale Price | Title Company |
|---|---|---|---|
| Warranty Deed | $855,000 | First American Title | |
| Warranty Deed | -- | None Listed On Document |
Mortgage History
| Date | Status | Loan Amount | Loan Type |
|---|---|---|---|
| Open | $510,000 | Construction |
Property History
| Date | Event | Price | Change | Sq Ft Price |
|---|---|---|---|---|
| 08/06/2024 08/06/24 | Sold | $855,000 | -0.6% | $401 / Sq Ft |
| 07/08/2024 07/08/24 | Pending | -- | -- | -- |
| 06/25/2024 06/25/24 | For Sale | $860,000 | -- | $404 / Sq Ft |
Tax History Compared to Growth
Tax History
| Year | Tax Paid | Tax Assessment Tax Assessment Total Assessment is a certain percentage of the fair market value that is determined by local assessors to be the total taxable value of land and additions on the property. | Land | Improvement |
|---|---|---|---|---|
| 2025 | $5,300 | $337,550 | $196,920 | $140,630 |
| 2024 | $5,300 | $327,720 | $191,180 | $136,540 |
| 2023 | $5,129 | $318,180 | $185,620 | $132,560 |
| 2022 | $4,967 | $318,180 | $185,620 | $132,560 |
| 2021 | $4,800 | $308,920 | $180,220 | $128,700 |
| 2020 | $4,667 | $299,930 | $174,980 | $124,950 |
| 2019 | $4,595 | $282,720 | $164,940 | $117,780 |
| 2018 | $4,344 | $274,490 | $160,140 | $114,350 |
| 2017 | $4,313 | $274,490 | $160,140 | $114,350 |
| 2016 | $4,202 | $258,740 | $150,950 | $107,790 |
| 2015 | $4,042 | $258,740 | $150,950 | $107,790 |
| 2014 | $3,913 | $243,900 | $142,300 | $101,600 |
Agents Affiliated with this Home
-
Victoria Sheadel

Seller's Agent in 2024
Victoria Sheadel
Gateway Real Estate
(541) 951-8469
6 in this area
65 Total Sales
-
Vic Nicolescu

Buyer's Agent in 2024
Vic Nicolescu
The Alba Group
(541) 973-8973
1 in this area
114 Total Sales
Map
Source: Oregon Datashare
MLS Number: 220185276
APN: 10060794
- 220 Nutley St
- 333 Granite St
- 390 Strawberry Ln
- 63 Nutley St
- 99 Granite St
- 483 Strawberry Ln
- 422 Glenview Dr
- 307 Hillcrest St
- 440 Glenview Dr
- 310 Holly St
- 166 Nob Hill St
- 0 Terrace St Unit 220200506
- 514 Granite St
- 339 Ravenwood Place
- 130 Westwood St
- 114 Bush St
- 71 Gresham St
- 54 Gresham St
- 500 Allison St
- 337 Taylor St
