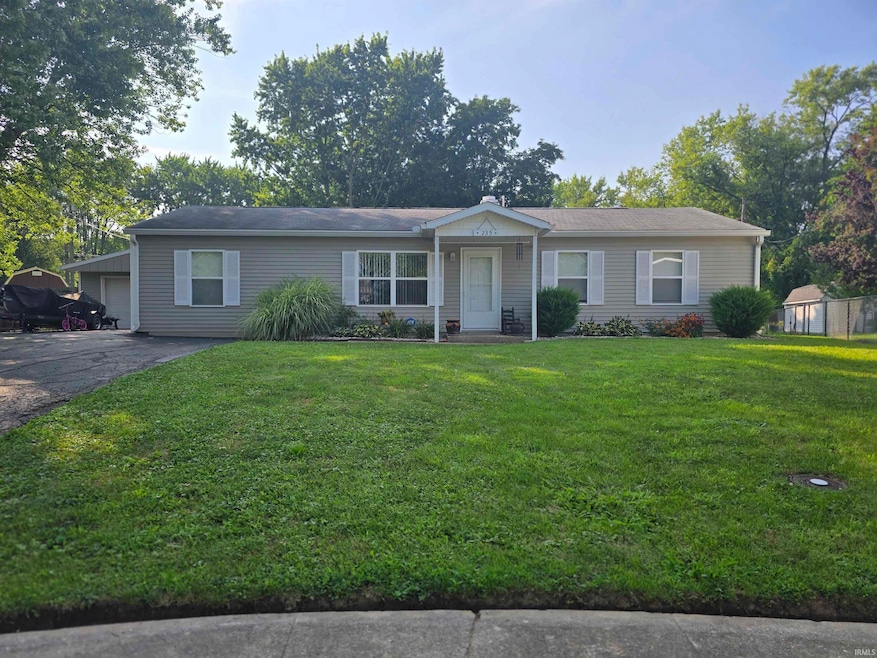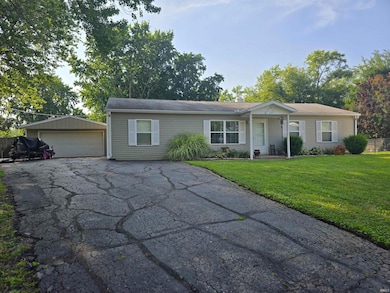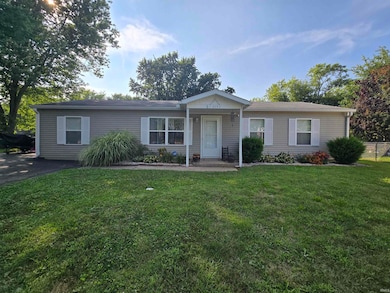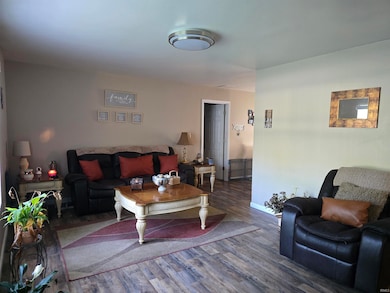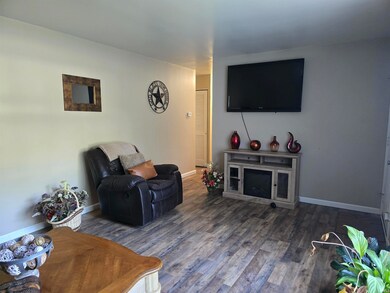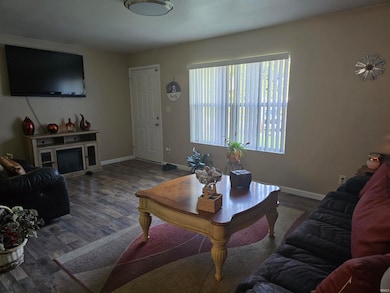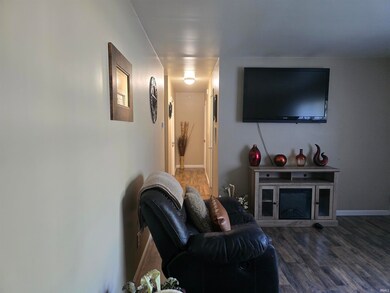235 Greenbriar St Kokomo, IN 46901
Westside Village NeighborhoodEstimated payment $1,586/month
Total Views
17,465
4
Beds
2.5
Baths
1,900
Sq Ft
$146
Price per Sq Ft
Highlights
- Ranch Style House
- 2 Car Detached Garage
- Eat-In Kitchen
- Covered Patio or Porch
- Cul-De-Sac
- Walk-In Closet
About This Home
How does a 4 bedroom, 2.5 bath, newly remodeled home sound? Move right into this beautiful home featuring a nice-sized living room and over-sized family room. Master suite with walk-in closet, 2 car detached garage and fully fenced in back yard. This home has newer vinyl siding, porch, 6" gutters, vinyl windows, electrical panel and riser, kitchen cabinets and countertops, appliances, updated bathrooms, all trim and laminate flooring except for bedrooms, newer furnace, new lighting and water heater all done 2020-2022. Located on a cul-de-sac.
Home Details
Home Type
- Single Family
Est. Annual Taxes
- $1,461
Year Built
- Built in 1958
Lot Details
- 10,367 Sq Ft Lot
- Lot Dimensions are 83 x 125
- Cul-De-Sac
- Property is Fully Fenced
Parking
- 2 Car Detached Garage
Home Design
- 1,900 Sq Ft Home
- Ranch Style House
- Slab Foundation
- Shingle Roof
- Vinyl Construction Material
Kitchen
- Eat-In Kitchen
- Laminate Countertops
Flooring
- Carpet
- Vinyl
Bedrooms and Bathrooms
- 4 Bedrooms
- Walk-In Closet
- Bathtub with Shower
Schools
- Boulevard Elementary School
- Central Middle School
- Kokomo High School
Utilities
- Forced Air Heating and Cooling System
- Heating System Uses Gas
Additional Features
- Covered Patio or Porch
- Suburban Location
Community Details
- Green Briar / Greenbriar Subdivision
Listing and Financial Details
- Assessor Parcel Number 34-03-35-176-014.000-002
Map
Create a Home Valuation Report for This Property
The Home Valuation Report is an in-depth analysis detailing your home's value as well as a comparison with similar homes in the area
Home Values in the Area
Average Home Value in this Area
Tax History
| Year | Tax Paid | Tax Assessment Tax Assessment Total Assessment is a certain percentage of the fair market value that is determined by local assessors to be the total taxable value of land and additions on the property. | Land | Improvement |
|---|---|---|---|---|
| 2024 | $1,502 | $146,100 | $21,300 | $124,800 |
| 2022 | $1,454 | $145,400 | $20,100 | $125,300 |
| 2021 | $972 | $97,200 | $20,100 | $77,100 |
| 2020 | $1,944 | $97,200 | $20,100 | $77,100 |
| 2019 | $1,762 | $88,100 | $17,300 | $70,800 |
| 2018 | $1,770 | $88,500 | $17,300 | $71,200 |
| 2017 | $121 | $84,700 | $17,300 | $67,400 |
| 2016 | $118 | $75,900 | $17,300 | $58,600 |
| 2014 | $178 | $81,200 | $15,700 | $65,500 |
| 2013 | $175 | $80,200 | $15,700 | $64,500 |
Source: Public Records
Property History
| Date | Event | Price | List to Sale | Price per Sq Ft | Prior Sale |
|---|---|---|---|---|---|
| 08/26/2025 08/26/25 | Price Changed | $277,900 | -2.5% | $146 / Sq Ft | |
| 08/12/2025 08/12/25 | Price Changed | $284,900 | -1.7% | $150 / Sq Ft | |
| 07/29/2025 07/29/25 | For Sale | $289,900 | +65.7% | $153 / Sq Ft | |
| 04/29/2021 04/29/21 | Sold | $175,000 | -3.3% | $91 / Sq Ft | View Prior Sale |
| 04/07/2021 04/07/21 | Pending | -- | -- | -- | |
| 04/07/2021 04/07/21 | Price Changed | $181,000 | +10.0% | $94 / Sq Ft | |
| 04/05/2021 04/05/21 | For Sale | $164,500 | -- | $85 / Sq Ft |
Source: Indiana Regional MLS
Purchase History
| Date | Type | Sale Price | Title Company |
|---|---|---|---|
| Warranty Deed | -- | Klatch Louis | |
| Special Warranty Deed | -- | Metropolitan Title | |
| Special Warranty Deed | -- | Metropolitan Title | |
| Deed | -- | First Farmers Bank And Trust | |
| Warranty Deed | $175,000 | Klatch Louis |
Source: Public Records
Mortgage History
| Date | Status | Loan Amount | Loan Type |
|---|---|---|---|
| Open | $160,256 | FHA | |
| Closed | $160,256 | FHA |
Source: Public Records
Source: Indiana Regional MLS
MLS Number: 202529712
APN: 34-03-35-176-014.000-002
Nearby Homes
- 310 Greenbriar St
- 123 Magnolia Dr
- 0 W Carter St
- 512 Briar Ct
- 609 Briar Ct
- 202 Lody Ln
- 338 S Dixon Rd
- 2511 Walker Ave
- 2103 W Jefferson St
- 1739 W Walnut St
- 2519 Walker Ave
- 0 W Jefferson St
- 130 Westmoreland Dr W
- 2520 Chrystal Woods Dr
- 2600 W Sycamore St
- 1744 W Jefferson St
- Lot 6 Chrystal Woods Dr Unit 6
- Lot 37 Chrystal Woods Dr Unit 37
- Lot 3 Chrystal Woods Dr Unit 3
- Lot 13 Chrystal Woods Dr Unit 13
- 2241 W Jefferson St
- 1809 W Carter St
- 800 N Dixon Rd
- 1404 W Mulberry St
- 1302 W Sycamore St
- 1231 W Walnut St
- 800 Harvest Dr
- 532 W Mulberry St
- 537 W Jackson St
- 518 1/2 W Walnut St
- 610 S Washington St Unit 2 Upstairs
- 306 S Main St
- 611 N Main St Unit 3
- 918 N Washington St
- 921 S Buckeye St Unit 3
- 921 S Buckeye St Unit 4
- 101 N Union St
- 200 N Union St
- 401 E Sycamore St
- 912 S Market St Unit 912.5
