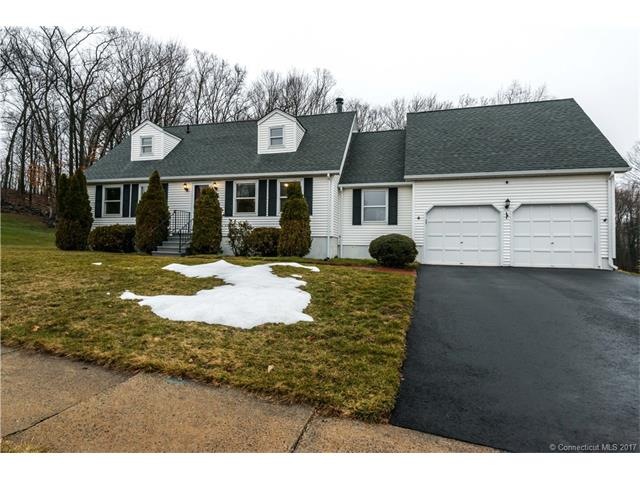
235 Hawks Nest Cir Middletown, CT 06457
Highland NeighborhoodHighlights
- Cape Cod Architecture
- 1 Fireplace
- 2 Car Attached Garage
- Deck
- No HOA
About This Home
As of November 2020Fantastic 4 Bedroom 2 Bath home in a great location! With neutral decor this home boasts a picture perfect flat lot, large eat-in kitchen, formal living room with fireplace, 2 beds on main level w/full bath and 2 beds upstairs with skylights and full bath. P. Finished basement adds an additional 440 sq. feet (not included in sq. footage), perfect for watching ball games, game room or entertaining. Formal dining room or alternatively, an office possible with cathedral ceiling. Good size 2 car garage with workspace and 22 X 15 deck backing up to a beautiful yard and woods makes this home a must see.
Last Agent to Sell the Property
Berkshire Hathaway NE Prop. License #RES.0755794 Listed on: 03/28/2017

Home Details
Home Type
- Single Family
Est. Annual Taxes
- $4,867
Year Built
- Built in 1988
Home Design
- Cape Cod Architecture
- Vinyl Siding
Interior Spaces
- 1,544 Sq Ft Home
- 1 Fireplace
- Partially Finished Basement
- Basement Fills Entire Space Under The House
Kitchen
- Oven or Range
- Dishwasher
- Disposal
Bedrooms and Bathrooms
- 4 Bedrooms
- 2 Full Bathrooms
Laundry
- Dryer
- Washer
Parking
- 2 Car Attached Garage
- Parking Deck
- Driveway
Schools
- Pboe Elementary School
- Middletown High School
Additional Features
- Deck
- 0.4 Acre Lot
- Heating System Uses Natural Gas
Community Details
- No Home Owners Association
Ownership History
Purchase Details
Home Financials for this Owner
Home Financials are based on the most recent Mortgage that was taken out on this home.Purchase Details
Home Financials for this Owner
Home Financials are based on the most recent Mortgage that was taken out on this home.Purchase Details
Purchase Details
Purchase Details
Purchase Details
Purchase Details
Purchase Details
Similar Homes in Middletown, CT
Home Values in the Area
Average Home Value in this Area
Purchase History
| Date | Type | Sale Price | Title Company |
|---|---|---|---|
| Warranty Deed | $281,000 | None Available | |
| Warranty Deed | $215,000 | -- | |
| Warranty Deed | $215,000 | -- | |
| Quit Claim Deed | -- | -- | |
| Warranty Deed | $257,000 | -- | |
| Warranty Deed | $257,000 | -- | |
| Warranty Deed | $240,000 | -- | |
| Warranty Deed | $98,000 | -- | |
| Warranty Deed | $144,000 | -- | |
| Deed | $152,590 | -- |
Mortgage History
| Date | Status | Loan Amount | Loan Type |
|---|---|---|---|
| Open | $266,950 | Balloon | |
| Closed | $266,950 | New Conventional | |
| Previous Owner | $172,000 | Purchase Money Mortgage |
Property History
| Date | Event | Price | Change | Sq Ft Price |
|---|---|---|---|---|
| 11/18/2020 11/18/20 | Sold | $281,000 | +4.1% | $135 / Sq Ft |
| 09/28/2020 09/28/20 | Pending | -- | -- | -- |
| 09/25/2020 09/25/20 | For Sale | $269,900 | +25.5% | $129 / Sq Ft |
| 05/22/2017 05/22/17 | Sold | $215,000 | -10.4% | $139 / Sq Ft |
| 03/28/2017 03/28/17 | For Sale | $239,900 | -- | $155 / Sq Ft |
Tax History Compared to Growth
Tax History
| Year | Tax Paid | Tax Assessment Tax Assessment Total Assessment is a certain percentage of the fair market value that is determined by local assessors to be the total taxable value of land and additions on the property. | Land | Improvement |
|---|---|---|---|---|
| 2024 | $6,474 | $202,680 | $57,820 | $144,860 |
| 2023 | $6,089 | $202,680 | $57,820 | $144,860 |
| 2022 | $5,632 | $150,110 | $42,310 | $107,800 |
| 2021 | $5,618 | $150,110 | $42,310 | $107,800 |
| 2020 | $5,627 | $150,110 | $42,310 | $107,800 |
| 2019 | $5,657 | $150,110 | $42,310 | $107,800 |
| 2018 | $5,456 | $150,110 | $42,310 | $107,800 |
| 2017 | $5,182 | $146,170 | $46,200 | $99,970 |
| 2016 | $5,081 | $146,170 | $46,200 | $99,970 |
| 2015 | $4,972 | $146,170 | $46,200 | $99,970 |
| 2014 | $4,974 | $146,170 | $46,200 | $99,970 |
Agents Affiliated with this Home
-
Jeff Coleman

Seller's Agent in 2020
Jeff Coleman
Hagel & Assoc. Real Estate
(860) 471-3470
1 in this area
174 Total Sales
-
Jan Broga

Buyer's Agent in 2020
Jan Broga
Coldwell Banker
(203) 494-6914
1 in this area
56 Total Sales
-
James Didato

Seller's Agent in 2017
James Didato
Berkshire Hathaway Home Services
(860) 836-8033
3 in this area
75 Total Sales
Map
Source: SmartMLS
MLS Number: G10206930
APN: MTWN-000002-000000-000269
- 8 Tavern Cir
- 16 Snow Ridge S
- 95 Oak Ridge Dr
- 157 Carriage Crossing Ln
- 300 Carriage Crossing Ln Unit 300
- 323 Carriage Crossing Ln
- 278 Carriage Crossing Ln Unit 278
- 250 Atkins St
- 12 Inverness Ln
- 615 Miner St
- 1 Forest Glen Cir Unit 1
- 49 Rising Trail Dr Unit 49
- 156 Rising Trail Dr
- 36 Rising Trail Dr Unit 36
- 46 Rising Trail Dr
- 52 Rising Trail Dr
- 1705 Orchard Rd
- 598 East St
- 23 Falmouth Ct
- 5 Hawks Landing
