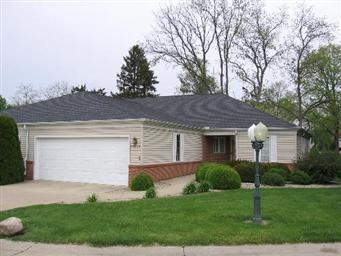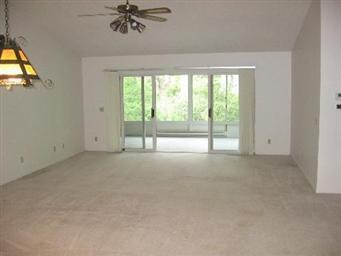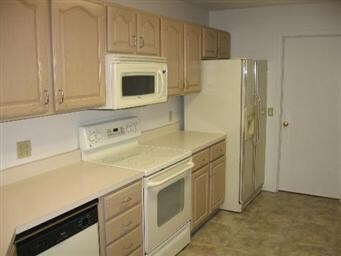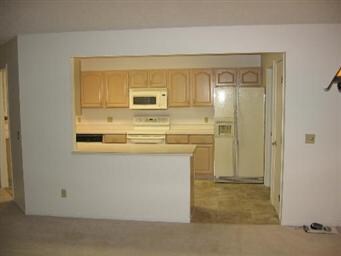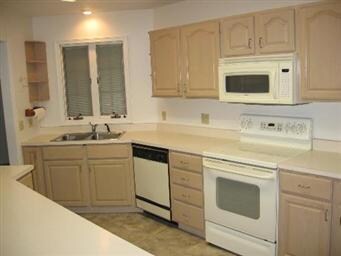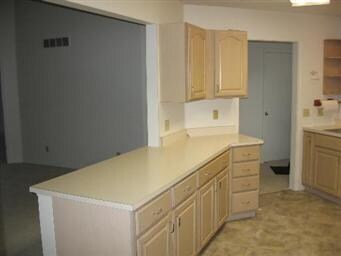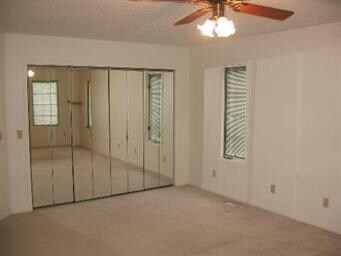235 Hideaway Dr W Unit 1R Princeton, IL 61356
Highlights
- Landscaped Professionally
- Heated Sun or Florida Room
- Home Office
- Vaulted Ceiling
- End Unit
- 5-minute walk to Soldier and Sailors Park
About This Home
As of September 2020Conveniently located, spacious condo featuring a galley Kitchen with an abundance of cabinets & an open floor plan consisting of a Large Great Room combining Dining & Living room accommodations. Off of the Great Room is a 16x10 heated, Sun Rm for 3 Season enjoyment. Finished lower level adds 1500 sq. ft. of living area that includes a Bath, Bedroom, office w/ built-in desk & cabinets & a 30x15 Family Rm with Wet Bar
Last Agent to Sell the Property
Duane Quiram
Success Realty Property Management, LLC License #475137350
Last Buyer's Agent
Janelle McCarter
Landmark Realty Of Illinois LLC License #471004781
Property Details
Home Type
- Condominium
Est. Annual Taxes
- $5,656
Year Built
- 1994
Lot Details
- End Unit
- Cul-De-Sac
- Southern Exposure
- Landscaped Professionally
HOA Fees
- $170 per month
Parking
- Attached Garage
- Garage Door Opener
- Driveway
- Parking Included in Price
Home Design
- Brick Exterior Construction
- Slab Foundation
- Asphalt Shingled Roof
- Vinyl Siding
Interior Spaces
- Primary Bathroom is a Full Bathroom
- Wet Bar
- Vaulted Ceiling
- Home Office
- Heated Sun or Florida Room
- Storage Room
- Laundry on main level
Kitchen
- Breakfast Bar
- Oven or Range
- Microwave
- Dishwasher
- Trash Compactor
- Disposal
Finished Basement
- Basement Fills Entire Space Under The House
- Finished Basement Bathroom
Utilities
- Central Air
- Heating System Uses Gas
- Cable TV Available
Community Details
- Pets Allowed
Map
Home Values in the Area
Average Home Value in this Area
Property History
| Date | Event | Price | Change | Sq Ft Price |
|---|---|---|---|---|
| 09/30/2020 09/30/20 | Sold | $169,000 | -6.1% | $101 / Sq Ft |
| 08/16/2020 08/16/20 | Pending | -- | -- | -- |
| 08/02/2020 08/02/20 | Price Changed | $179,900 | -2.5% | $108 / Sq Ft |
| 07/17/2020 07/17/20 | Price Changed | $184,500 | -2.6% | $111 / Sq Ft |
| 06/26/2020 06/26/20 | Price Changed | $189,500 | -5.0% | $114 / Sq Ft |
| 05/30/2020 05/30/20 | For Sale | $199,500 | +29.5% | $120 / Sq Ft |
| 07/26/2012 07/26/12 | Sold | $154,000 | -5.2% | $92 / Sq Ft |
| 06/29/2012 06/29/12 | Pending | -- | -- | -- |
| 05/18/2012 05/18/12 | Price Changed | $162,500 | -6.0% | $97 / Sq Ft |
| 04/16/2012 04/16/12 | For Sale | $172,900 | -- | $104 / Sq Ft |
Tax History
| Year | Tax Paid | Tax Assessment Tax Assessment Total Assessment is a certain percentage of the fair market value that is determined by local assessors to be the total taxable value of land and additions on the property. | Land | Improvement |
|---|---|---|---|---|
| 2024 | $5,656 | $78,359 | $0 | $78,359 |
| 2023 | $5,656 | $72,167 | $0 | $72,167 |
| 2022 | $5,313 | $67,661 | $0 | $67,661 |
| 2021 | $5,167 | $64,049 | $0 | $64,049 |
| 2020 | $4,998 | $61,704 | $0 | $61,704 |
| 2019 | $4,998 | $60,966 | $0 | $60,966 |
| 2018 | $4,897 | $59,923 | $0 | $59,923 |
| 2017 | $4,983 | $60,140 | $0 | $60,140 |
| 2016 | $4,848 | $58,570 | $0 | $58,570 |
| 2015 | -- | $57,546 | $0 | $57,546 |
| 2014 | -- | $57,546 | $0 | $57,546 |
| 2013 | -- | $57,858 | $0 | $57,858 |
Mortgage History
| Date | Status | Loan Amount | Loan Type |
|---|---|---|---|
| Open | $123,200 | New Conventional | |
| Previous Owner | $0 | Unknown | |
| Previous Owner | $285,000 | Reverse Mortgage Home Equity Conversion Mortgage | |
| Previous Owner | $40,000 | Credit Line Revolving | |
| Previous Owner | $80,000 | Credit Line Revolving |
Deed History
| Date | Type | Sale Price | Title Company |
|---|---|---|---|
| Deed | $154,000 | None Available |
Source: Midwest Real Estate Data (MRED)
MLS Number: MRD08044401
APN: 16-16-356-011
- 423 S Randolph St
- 1217 S Church St
- 1551 S Main St
- 520 W Crown St
- 305 S Chestnut St
- 503 Billings St
- 1428 S Euclid Ave
- 703 Bryant Circle Dr
- 0 Park Ave W
- 504 Harvey Dr
- 545 S 5th St
- 232 N Euclid Ave
- 940 Sunshine Dr
- 920 Sunshine Dr
- 314 N Euclid Ave
- 719 Park Ave E
- 1017 S 6th St Unit 1
- 425 W Clark St
- 1111 N Jacqualine Ln
- 625 N Linn St
