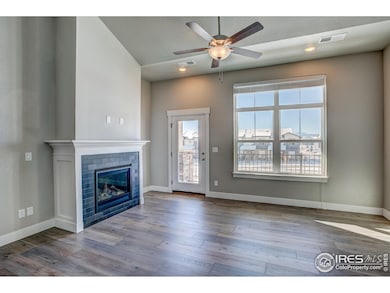Quick Move in with incentives! Ready to experience quality, convenience & beauty in your next home? Welcome to Highlands at Fox Hill by Landmark Homes. Lock & leave has never been so easy & secure! The Stanford plan offers ranch style living w/ elevator service, secured entry, elegant finishes, & open floor plan bathed in natural light. Experience the local lifestyle w/ a complimentary 1 year social membership to the private Fox Hill Country Club. Situated just minutes to Main Street Longmont, the St. Vrain Greenway & Union Reservoir. Come see the exceptional luxury interior features: high efficiency furnace, tankless water heater, & gorgeous, designer selected "Luxmark" standard finishes, quartz counters, tile surrounds, under cabinet lighting, fireplace, stainless appliances, tile floors & 1 car garage included. Enjoy quality craftsmanship & attainability, in a community conveniently located to shopping, banking, dining, medical facilities, Fox Hills golf course, outdoor recreation, & a light commute to Boulder. Final HOA dues are TBD. Schedule your private tour today! Model open at 255 High Point Dr G #104, Longmont, CO 80504.







