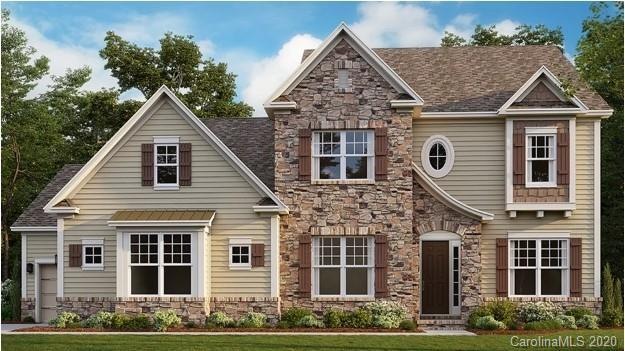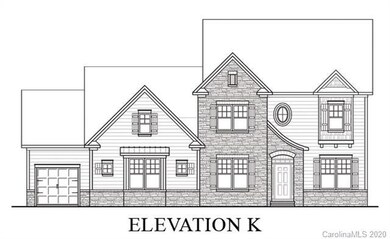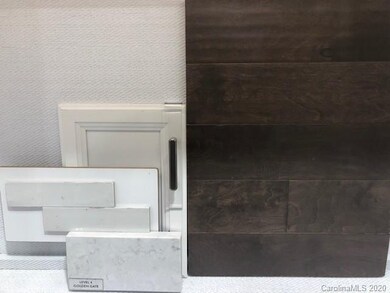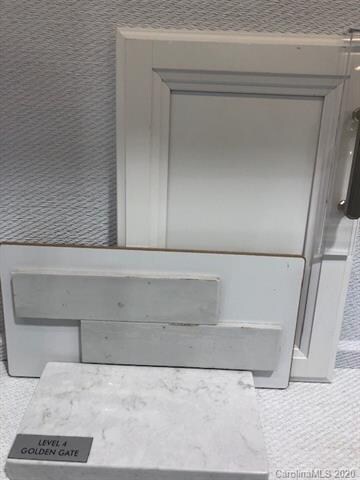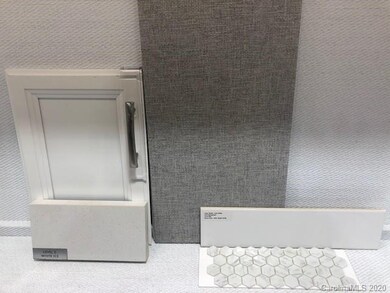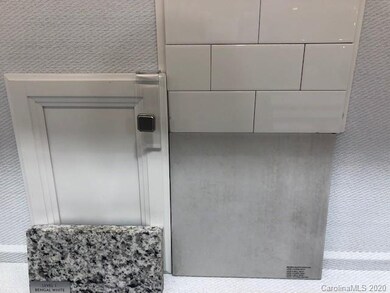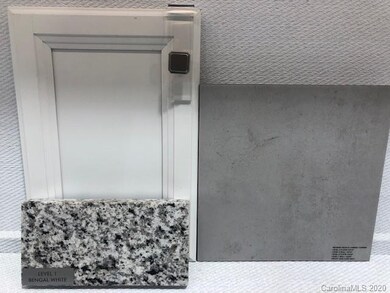
235 Hollyhock Dr Unit 37 Weddington, NC 28104
Estimated Value: $815,730 - $952,000
Highlights
- Under Construction
- Open Floorplan
- European Architecture
- Wesley Chapel Elementary School Rated A
- Engineered Wood Flooring
- Tray Ceiling
About This Home
As of June 2021Home is in early phase of construction with an estimated completion date of May/June 2021.
Contact listing agent Marc Montgerard directly or stop by our sales center for a tour/information on this home. Sales centers hours: Mon. 12-6pm, Tues-Sat. 10am-6pm, Sun. 1-6pm.
This prestigious 2-story home is set on a fully sodded .474 acre of land. It's roughly 120 feet wide and comes complete with an in-ground irrigation system. The ground floor features 10 foot ceilings, an open concept Living Area, a fabulous Gourmet Kitchen with a huge center island, and an amazing Owner's Suite. There is also a Study to accommodate school or work from home, a lovely Formal Dining Room with Butler's Pantry and wood floors. There is even a wonderful Covered Porch off of the Breakfast Area for you to enjoy your morning coffee! The second floor offers 3 Bedrooms, 2 Full Baths and a large Bonus Room! Three Car Garage included, Luxury living in Weddington!
Last Agent to Sell the Property
Taylor Morrison of Carolinas Inc License #246792 Listed on: 12/10/2020
Home Details
Home Type
- Single Family
Year Built
- Built in 2020 | Under Construction
Lot Details
- Level Lot
- Irrigation
HOA Fees
- $73 Monthly HOA Fees
Parking
- 3
Home Design
- European Architecture
- Slab Foundation
- Stone Siding
Interior Spaces
- Open Floorplan
- Tray Ceiling
- Gas Log Fireplace
- Pull Down Stairs to Attic
- Kitchen Island
Flooring
- Engineered Wood
- Tile
Bedrooms and Bathrooms
- Walk-In Closet
Community Details
- Association Management Solutions Association, Phone Number (704) 940-6100
- Built by Taylor Morrison
Listing and Financial Details
- Assessor Parcel Number 06-069-358
Ownership History
Purchase Details
Home Financials for this Owner
Home Financials are based on the most recent Mortgage that was taken out on this home.Similar Homes in the area
Home Values in the Area
Average Home Value in this Area
Purchase History
| Date | Buyer | Sale Price | Title Company |
|---|---|---|---|
| Desai Dhaval | $624,500 | None Available |
Mortgage History
| Date | Status | Borrower | Loan Amount |
|---|---|---|---|
| Open | Desai Dhaval | $468,103 |
Property History
| Date | Event | Price | Change | Sq Ft Price |
|---|---|---|---|---|
| 06/29/2021 06/29/21 | Sold | $624,137 | 0.0% | $157 / Sq Ft |
| 12/22/2020 12/22/20 | Pending | -- | -- | -- |
| 12/10/2020 12/10/20 | For Sale | $624,137 | -- | $157 / Sq Ft |
Tax History Compared to Growth
Tax History
| Year | Tax Paid | Tax Assessment Tax Assessment Total Assessment is a certain percentage of the fair market value that is determined by local assessors to be the total taxable value of land and additions on the property. | Land | Improvement |
|---|---|---|---|---|
| 2024 | $3,861 | $615,000 | $112,000 | $503,000 |
| 2023 | $3,847 | $615,000 | $112,000 | $503,000 |
| 2022 | $3,847 | $615,000 | $112,000 | $503,000 |
| 2021 | $699 | $112,000 | $112,000 | $0 |
| 2020 | $693 | $90,000 | $90,000 | $0 |
| 2019 | $690 | $90,000 | $90,000 | $0 |
Agents Affiliated with this Home
-
Marc Montgerard
M
Seller's Agent in 2021
Marc Montgerard
Taylor Morrison of Carolinas Inc
(704) 968-9040
91 Total Sales
-
Gopal Kasarla
G
Buyer's Agent in 2021
Gopal Kasarla
Prime Real Estate Advisors LLC
(980) 297-9827
351 Total Sales
Map
Source: Canopy MLS (Canopy Realtor® Association)
MLS Number: CAR3689147
APN: 06-069-358
- 500 Chicory Cir
- 509 Sugar Maple Ln Unit 43
- 403 Deodar Cedar Dr
- 5033 Waxhaw Indian Trail Rd
- 2683 Beulah Church Rd
- 4816 Antioch Church Rd
- 215 Wesley Manor Dr
- 4823 Antioch Church Rd
- 102 Antioch Plantation Rd Unit 18
- 1004 Princesa Dr
- 208 Devonport Dr Unit 25
- 8527 Fox Bridge Dr
- 4008 Quintessa Dr
- 6024 Highview Rd
- 610 Blaise Ct
- 4317 Waxhaw Indian Trail Rd
- 2329 Wedgewood Dr
- 6004 Quintessa Dr
- 1106 Anniston Place Unit 51
- 1102 Anniston Place
- 235 Hollyhock Dr Unit 37
- 231 Hollyhock Dr Unit 36
- 240 Hollyhock Dr
- 240 Hollyhock Dr Unit 18
- 244 Hollyhock Dr Unit 17
- 228 Hollyhock Dr
- 223 Hollyhock Dr Unit 34
- 301 Hollyhock Dr Unit 1
- 115 River Birch Ln
- 115 River Birch Ln Unit 6
- 219 Hollyhock Dr Unit 33
- 305 Hollyhock Dr Unit 2
- 000 River Birch Ln
- 309 Hollyhock Dr Unit 3
- 507 Chicory Cir
- 507 Chicory Cir Unit 14
- 519 Chicory Cir
- 519 Chicory Cir Unit 16
- 211 Hollyhock Dr Unit 31
- 313 Hollyhock Dr Unit 4
