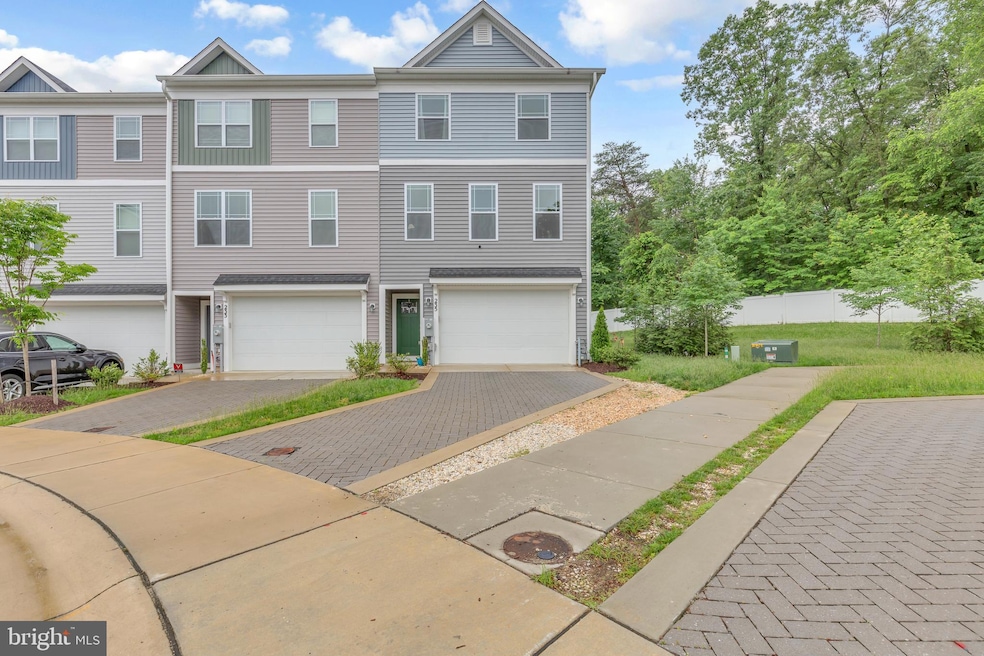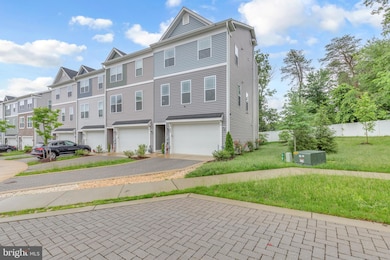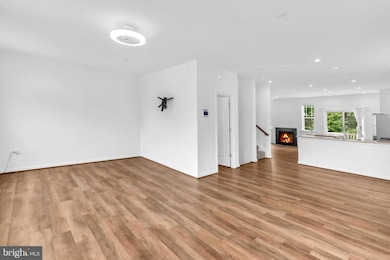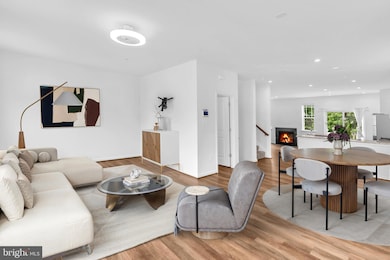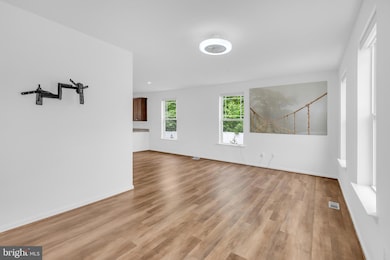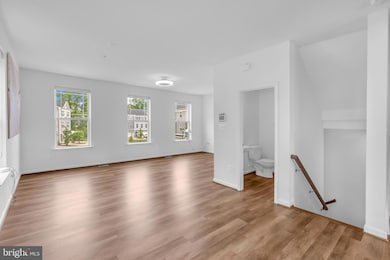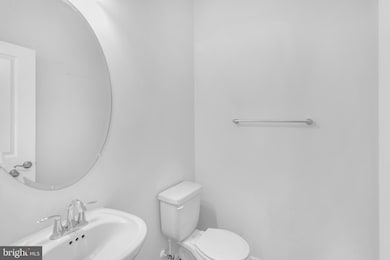
235 Jenkins Way Glen Burnie, MD 21061
Estimated payment $3,615/month
Highlights
- Eat-In Gourmet Kitchen
- Open Floorplan
- Deck
- View of Trees or Woods
- Colonial Architecture
- Main Floor Bedroom
About This Home
Seller offering $5,000 closing cost credit! Welcome to one of the most exclusive residences in the Towns at Park West community—one of only two townhomes featuring a private 4th-floor loft and rear-facing balcony! This end-unit also offers an abundance of natural light with extra windows throughout, only offered with end units, enhancing the spacious and airy feel of each level. Backing to woods, you'll enjoy ultimate privacy and peaceful views. The side yard, beautifully accented with mature trees, is maintained by the HOA for effortless outdoor enjoyment. Inside, the open-concept layout blends style and functionality with premium finishes, high ceilings, and thoughtful upgrades. The main living area is bright and inviting, drenched in natural light from an abundance of windows, and includes a half bath, ideal for guests. The kitchen features both a center island and a breakfast bar with an overhang, providing ample prep space and casual seating option, along with a gas fireplace in the dining area, creating a warm and cozy atmosphere. A sliding glass door leads directly to the backyard deck, where you take in peaceful wooded views-perfect for outdoor dining. Upstairs, the bedroom level offers comfort and privacy, featuring two generously sized secondary bedrooms that share a well-appointed hall bath. The owner’s suite presents two walk-in closets and private en-suite bath featuring a walk-in shower. An easily accessible, convenient laundry closet is located on this level. Offering incredible flexibility and privacy, a 4th floor loft serves as a versatile bedroom home office, media room, or guest suite, complete with half bath and access to a private balcony overlooking the woods. Easy access to local shopping and commuter routes, including Rts 97 and 100.
Listing Agent
Mary Gatton
Redfin Corp Listed on: 05/23/2025

Townhouse Details
Home Type
- Townhome
Est. Annual Taxes
- $5,277
Year Built
- Built in 2022
Lot Details
- 2,179 Sq Ft Lot
- Sprinkler System
HOA Fees
- $110 Monthly HOA Fees
Parking
- 2 Car Attached Garage
- Front Facing Garage
- Garage Door Opener
Home Design
- Colonial Architecture
- Architectural Shingle Roof
- Vinyl Siding
Interior Spaces
- 2,585 Sq Ft Home
- Property has 3 Levels
- Open Floorplan
- High Ceiling
- Ceiling Fan
- Recessed Lighting
- Gas Fireplace
- Window Screens
- Sliding Doors
- Family Room Off Kitchen
- Dining Area
- Views of Woods
- Attic
Kitchen
- Eat-In Gourmet Kitchen
- Gas Oven or Range
- <<builtInMicrowave>>
- Ice Maker
- Dishwasher
- Stainless Steel Appliances
- Kitchen Island
- Upgraded Countertops
- Disposal
Flooring
- Carpet
- Luxury Vinyl Plank Tile
Bedrooms and Bathrooms
- En-Suite Bathroom
- Walk-In Closet
- <<tubWithShowerToken>>
- Walk-in Shower
Laundry
- Laundry on upper level
- Dryer
- Washer
Outdoor Features
- Deck
Utilities
- 90% Forced Air Heating and Cooling System
- Vented Exhaust Fan
- Natural Gas Water Heater
Listing and Financial Details
- Tax Lot 16
- Assessor Parcel Number 020480590251241
- $450 Front Foot Fee per year
Community Details
Overview
- Towns At Parke West HOA
- Towns At Parke West Subdivision
- Property Manager
Amenities
- Common Area
Pet Policy
- No Pets Allowed
Map
Home Values in the Area
Average Home Value in this Area
Tax History
| Year | Tax Paid | Tax Assessment Tax Assessment Total Assessment is a certain percentage of the fair market value that is determined by local assessors to be the total taxable value of land and additions on the property. | Land | Improvement |
|---|---|---|---|---|
| 2024 | $5,340 | $447,200 | $0 | $0 |
| 2023 | $5,056 | $424,800 | $0 | $0 |
| 2022 | $4,205 | $402,400 | $110,000 | $292,400 |
| 2021 | $403 | $38,500 | $38,500 | $0 |
| 2020 | $403 | $38,500 | $38,500 | $0 |
| 2019 | $0 | $38,500 | $38,500 | $0 |
Property History
| Date | Event | Price | Change | Sq Ft Price |
|---|---|---|---|---|
| 05/23/2025 05/23/25 | For Sale | $555,000 | -- | $215 / Sq Ft |
Purchase History
| Date | Type | Sale Price | Title Company |
|---|---|---|---|
| Deed | $540,277 | First American Title | |
| Deed | $2,036,000 | Lakeside Title Company |
Mortgage History
| Date | Status | Loan Amount | Loan Type |
|---|---|---|---|
| Open | $420,500 | New Conventional | |
| Previous Owner | $1,067,072 | Commercial |
Similar Homes in Glen Burnie, MD
Source: Bright MLS
MLS Number: MDAA2115766
APN: 04-805-90251241
- 204 Jenkins Way
- 558 Glen Ct
- 7903 Covington Ave
- 761 Fawnelm Rd
- 7907 Hadley Ct
- 623 Baylor Rd
- 517 Joy Cir
- 504 Elizabeth Rd
- 714 Hyde Park Dr
- 410 Cody Dr
- 7940 E Park Dr
- 673 Quail Dr
- 705 Mayo Rd
- 7810 Cypress Landing Rd
- 7728 Lexington Ct
- 784 Jennie Dr
- 7806 Walnut Tree Rd
- 1024 Wisdom Ct
- 7685 Quarterfield Rd
- 742 Blackhorse Trail
- 625 Westphalia Dr Unit A
- 7820 Parke West Dr
- 7906 Allard Ct
- 8018 Covington Ave
- 442 Pamela Rd
- 7669 Marcin Dr
- 7975 Crain Hwy S
- 768 Stevenson Rd
- 469 Glen Mar Rd
- 8034 Greenleaf Terrace
- 8096 Crainmont Dr
- 827 Meadow Rd Unit 827 meadow rd
- 407 Rose Ave
- 7987 Nolpark Ct
- 299 Snow Cap Ct
- 401 Secluded Post Cir
- 7906 Silent Shadow Ct
- 602 Leprechaun Ln
- 284 Oakwood Village Ct
- 362 Klagg Ct
